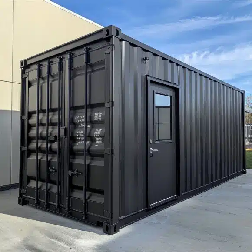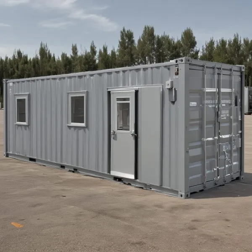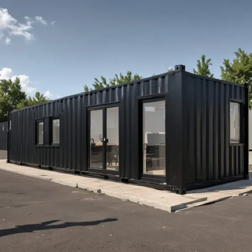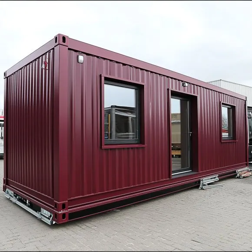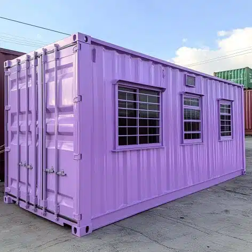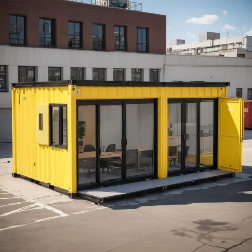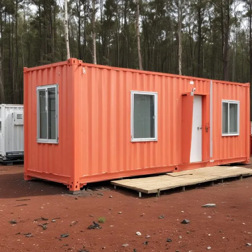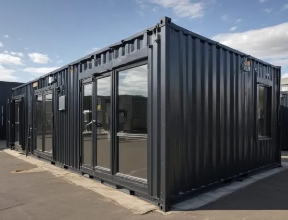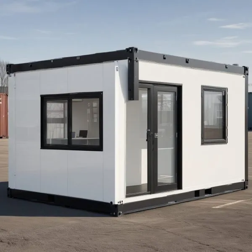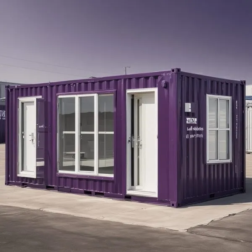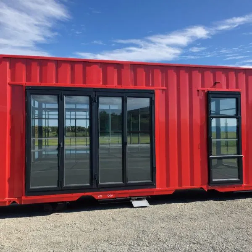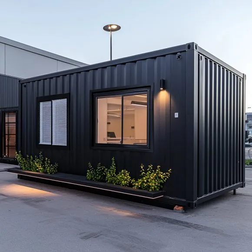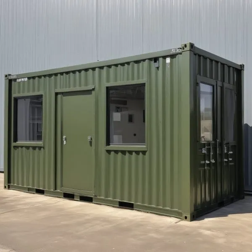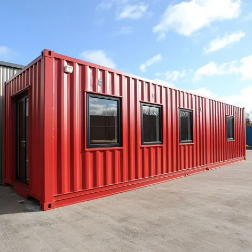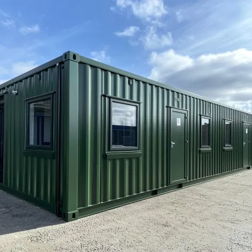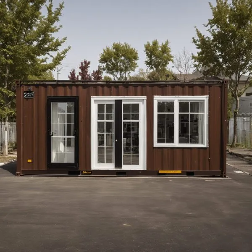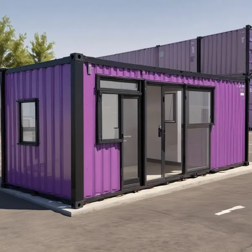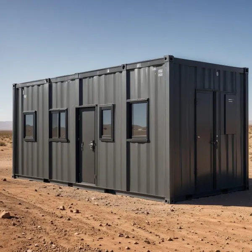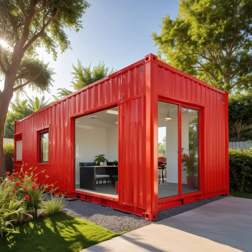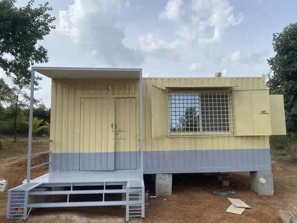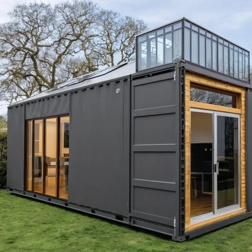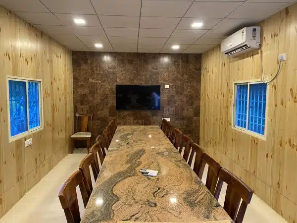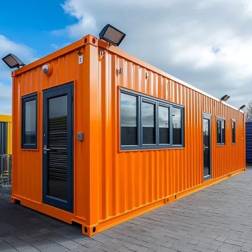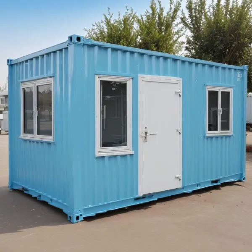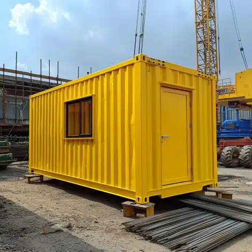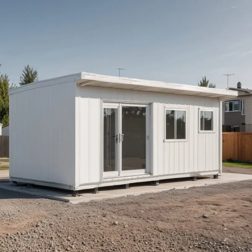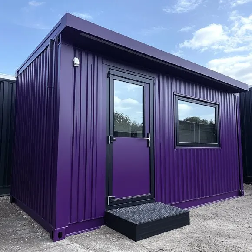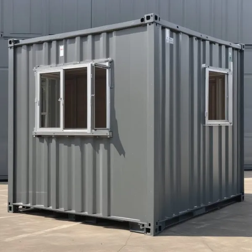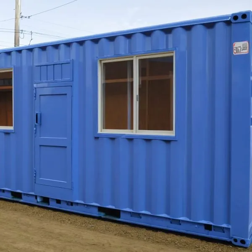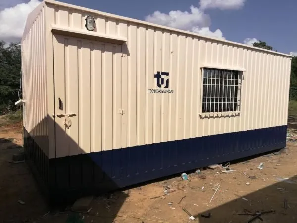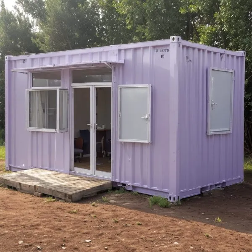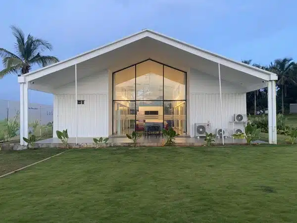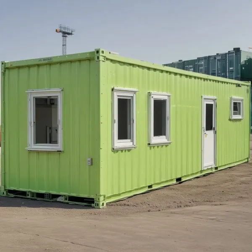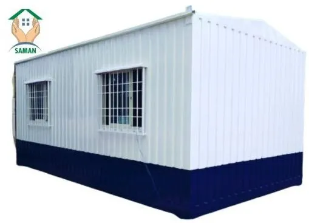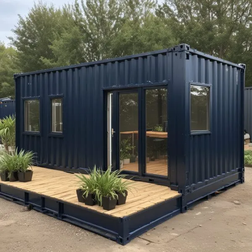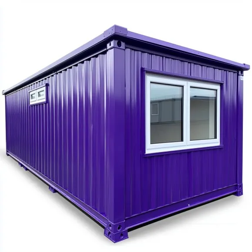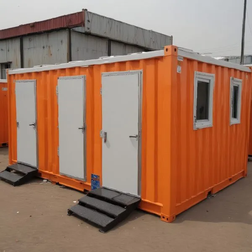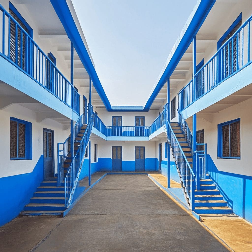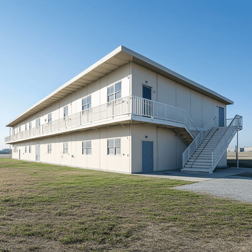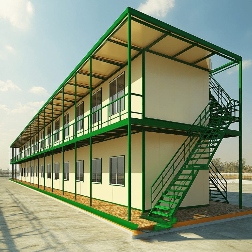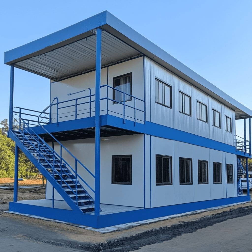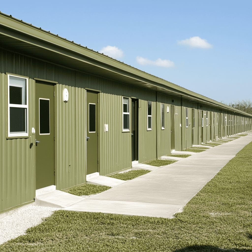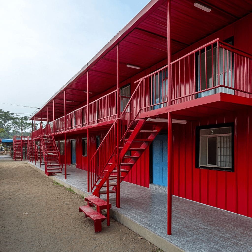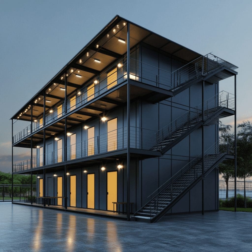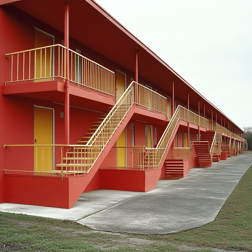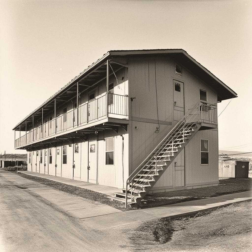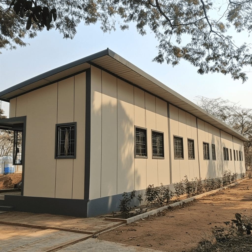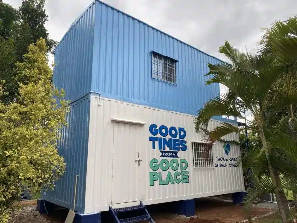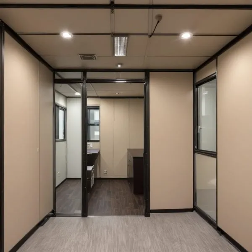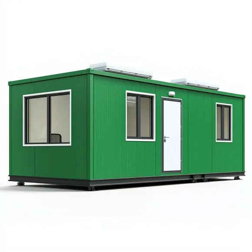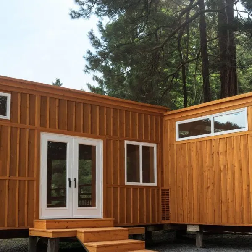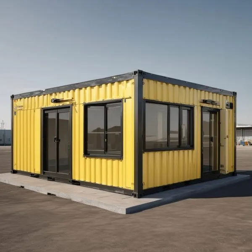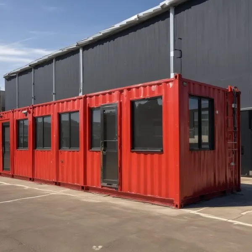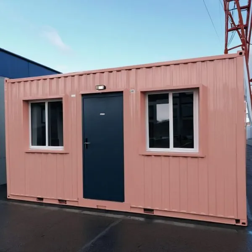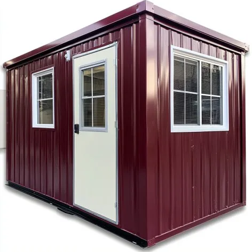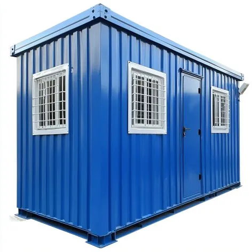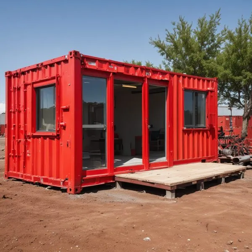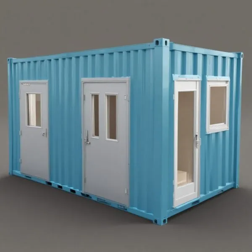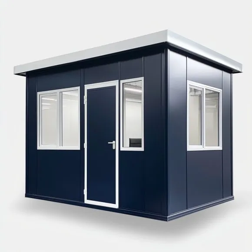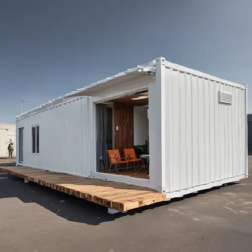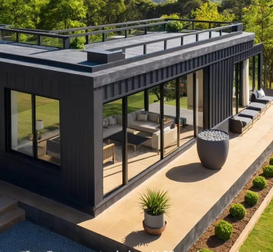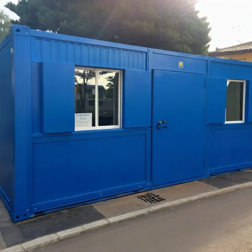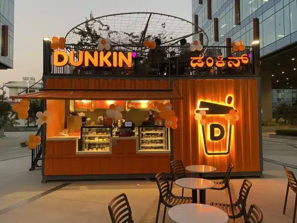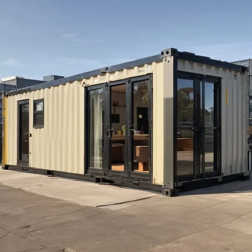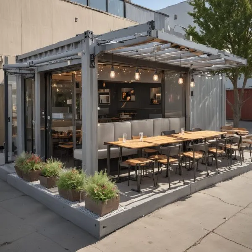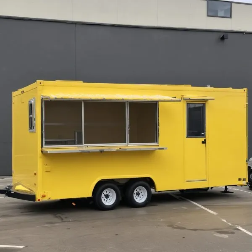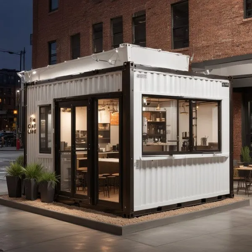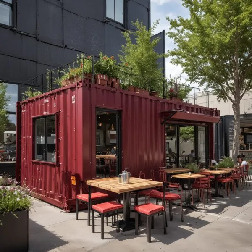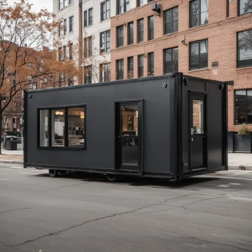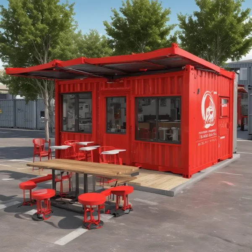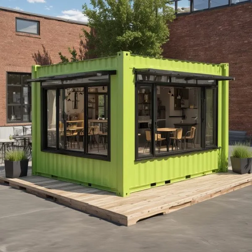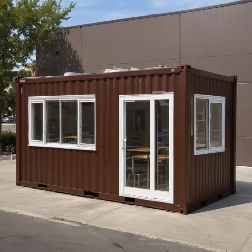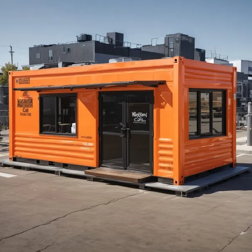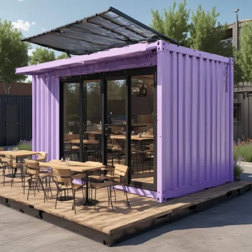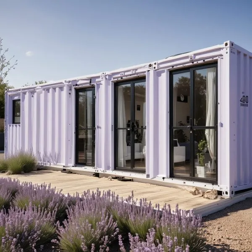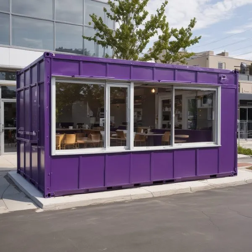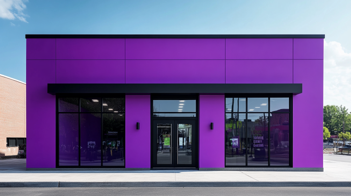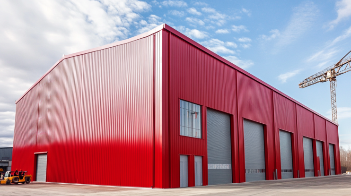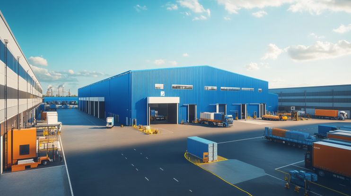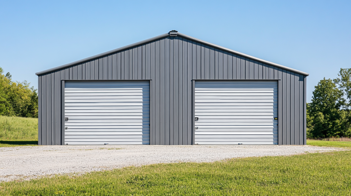From Blueprint to Reality: Discovering the Wonders of Pre-Engineered Buildings in Bangalore
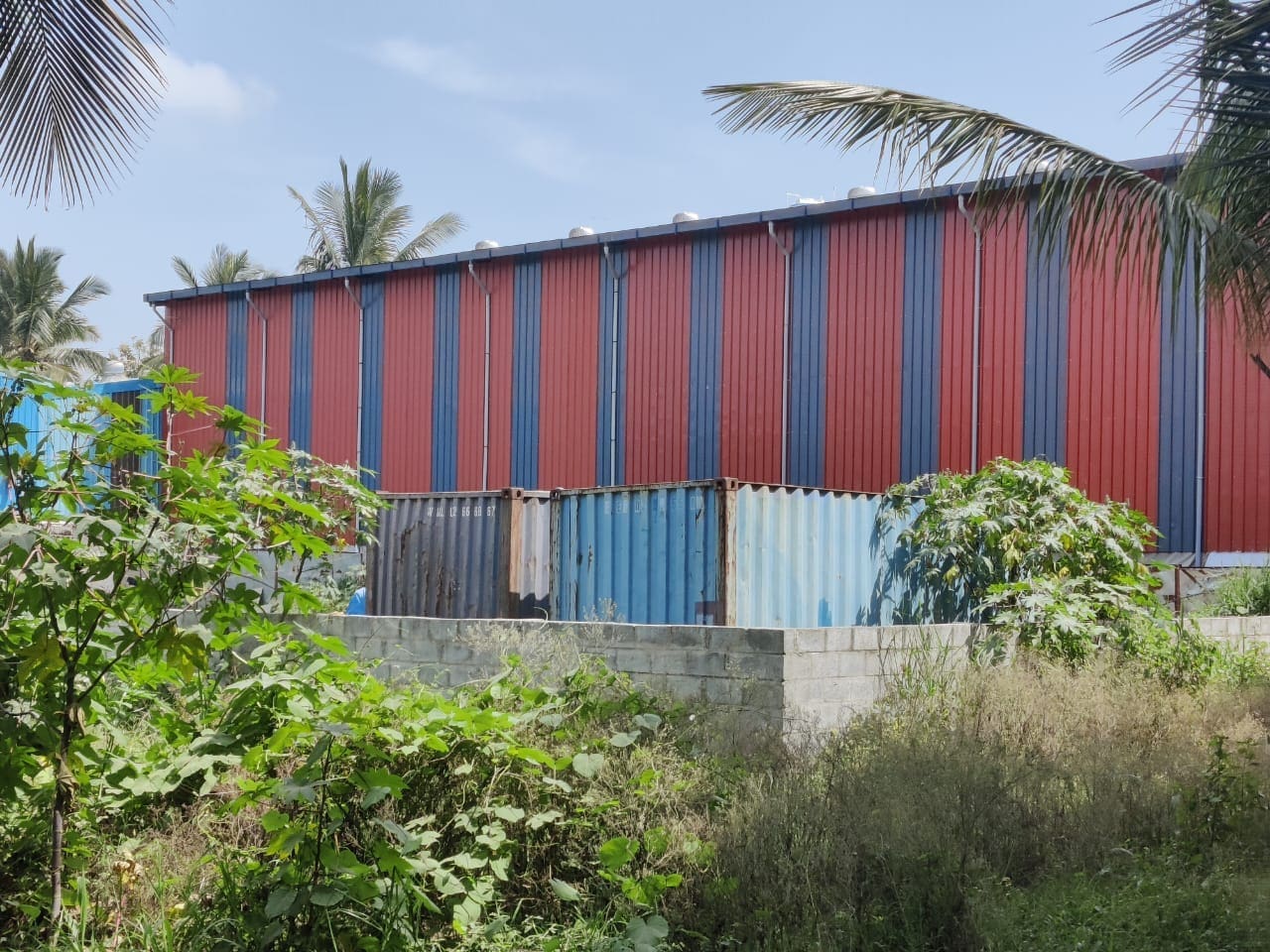
Intro of Pre-Engineered Buildings in Bangalore
Pre-Engineered Buildings in Bangalore: They are a type of building that has been designed and assembled at a factory. This means that the architects who designed the structure also worked with engineers to figure out how to build it. The benefits of pre-engineered buildings are decreased construction time, improved safety, increased reliability, reduced environmental impact, and lower costs for builders.

What They Look Like And How They Differ From Other Structures
A pre-engineered building is a structure that is built off-site, using prefabricated components that are transported to the job site and assembled into a complete structure. This type of construction is becoming increasingly popular due to the many benefits it offers over traditional methods of construction.
One of the biggest advantages of pre-engineered buildings is that they can be erected much faster than other types of structures. This is because all of the components are manufactured in a controlled environment, which means that they are always made to the same high standards. Once they arrive at the job site, the only thing left to do is assemble them – which can be done relatively quickly and easily.
Another advantage of pre-engineered buildings is that they are much more affordable than other types of structures. This is because the manufacturing process is so efficient, and there are very few waste materials. In addition, the components are often reusable, which further reduces costs.
Finally, pre-engineered buildings are extremely versatile. They can be designed to suit any purpose, and can be adapted to changing needs over time. This makes them ideal for a wide range of applications, from industrial warehouses to office buildings and everything in between.
Types of Pre Engineered Buildings
There are three main types of pre engineered buildings: rigid frame, beam and column, and truss. Rigid frame buildings are the most common type of pre engineered building. They are composed of a series of rigid frames that are connected together with bolts or welding. Beam and column buildings are similar to rigid frame buildings, but they use beams and columns instead of rigid frames. Truss buildings are composed of a series of trusses that are connected together with bolts or welding.

Pre-Engineered Buildings in Bangalore
Pros and Cons of Pre Engineered Buildings
There are many benefits to choosing a pre engineered building over other types of structures. They are typically more affordable, easier to construct, and can be designed to meet specific needs. However, there are also some potential drawbacks to consider before making a final decision.
One of the biggest advantages of pre engineered buildings is their cost-effectiveness. Because they are produced in a factory setting, there is less need for on-site labor, which can save time and money. Additionally, the materials used in these structures are often less expensive than those used in traditional construction methods.
Another benefit is that pre engineered buildings can be designed to meet specific needs. For example, if a business needs a large space for storage or production, a pre engineered building can be easily customized to provide the necessary room. These structures can also be designed to withstand extreme weather conditions or other environmental hazards.
However, there are also some potential disadvantages to pre engineered buildings. One is that they may not be as aesthetically pleasing as other types of buildings. Additionally, because they are typically mass-produced, it may be difficult to find one that perfectly meets all of your company’s needs. Finally, if you require significant changes or additions to your structure.
Advantages of Pre Engineered Buildings
There are many advantages to choosing a pre engineered building over other types of structures. Here are just a few of the benefits that you can enjoy:
- Increased Efficiency: Pre engineered buildings are designed using state-of-the-art software and manufacturing techniques. This results in a more efficient use of materials, which can lead to significant cost savings.
- Greater Strength: The precision with which pre engineered buildings are manufactured results in a stronger structure that is better able to withstand the elements and the forces of nature.
- Enhanced Aesthetics: Pre engineered buildings can be designed to meet your specific aesthetic requirements. Whether you want a traditional or contemporary look, you can achieve it with a pre engineered building.
- Flexibility: Pre engineered buildings are highly versatile and can be adapted to suit a wide range of uses. Whether you need additional space for storage, office space, or a retail outlet, a pre engineered building can be modified to meet your needs.
- Quicker Construction: Because pre engineered buildings are manufactured off-site, they can be assembled quickly and easily on-site. This can save you time and money on your construction project.

Peb in Bangalore
Disadvantages Of Pre Engineered Buildings
There are a few disadvantages of pre engineered buildings that should be considered before making a final decision about using this type of construction for your next project. One potential downside is that pre engineered buildings are typically more expensive than traditional stick-built structures. Additionally, the assembly process for pre engineered buildings can be complex and time-consuming, which could lead to delays in getting the project completed. Finally, because pre engineered buildings are often built in a factory setting, it can be difficult to make last-minute changes or modifications to the design or layout of the building.
Unveiling the Marvels of Pre-Engineered Buildings in Bangalore: Transforming Blueprints into Reality
Definition and concept of pre-engineered buildings
Pre-engineered buildings, also known as PEBs, are structures that are designed and manufactured off-site, with all the components engineered to fit together perfectly during assembly. These buildings are created with the help of computer-aided design (CAD) software and are pre-engineered to meet specific design requirements and load criteria.
Advantages over traditional construction methods
Compared to traditional construction methods, pre-engineered buildings offer numerous advantages. Firstly, they are highly cost-effective, as the manufacturing process is streamlined, resulting in reduced labor and material costs. Additionally, the construction timeline is significantly reduced, enabling faster completion of projects. Pre-engineered buildings are also known for their structural integrity and durability, ensuring long-term sustainability.

peb building
Prevalence and rising popularity in Bangalore
In recent years, Bangalore has witnessed a staggering rise in the popularity of pre-engineered structures. This exponential growth can be attributed to the city’s booming real estate market and the increasing demand for efficient construction solutions. With their versatility and cost-effectiveness, pre-engineered buildings have become the go-to choice for developers and architects in Bangalore.
Understanding the Blueprint Process
Importance of blueprints in construction
Blueprints are the backbone of any construction project, providing essential guidelines for architects, engineers, and contractors. These detailed drawings outline critical structural and design elements, ensuring accurate implementation during the construction process. Blueprints act as a reference point, guiding every step of the project, from site preparation to final assembly.
Key elements in a pre-engineered building blueprint
A comprehensive pre-engineered building blueprint includes essential information such as floor plans, elevations, cross-sections, and detailed specifications. These blueprints outline the design elements, including the dimensions, material specifications, and structural requirements. Moreover, they highlight any specific customization requests, ensuring that each pre-engineered building is tailored to the client’s needs.
Role of architects and engineers in developing blueprints
Architects and engineers play a crucial role in the development of pre-engineered building blueprints. They collaborate closely to translate the client’s vision into detailed plans. Architects focus on the aesthetic aspects, designing the framework that reflects the client’s preferences, while engineers ensure structural integrity and adherence to building codes. This collaboration between architects and engineers guarantees a seamless blueprint development process.

pre engineered steel buildings
Significance of Pre-Engineered Buildings in Bangalore
Addressing infrastructural demands of a growing city
As Bangalore continues to experience rapid urbanization, the demand for modern, efficient infrastructure increases. Pre-engineered buildings provide an ideal solution to address this demand, offering flexible and scalable construction options. With the ability to withstand heavy loads and provide open, column-free spaces, these buildings can cater to the ever-evolving needs of the city’s growing population.
Sustainability and environmentally friendly features
Bangalore, known for its focus on sustainability, greatly benefits from the eco-friendly features of pre-engineered buildings. These structures embrace energy-efficient design principles, utilizing natural lighting and ventilation systems to reduce energy consumption. Additionally, the materials used in pre-engineered buildings can be sourced responsibly, minimizing the environmental impact and contributing to a greener future for Bangalore.
Cost-effectiveness and time-saving benefits
One of the key advantages of pre-engineered buildings is their cost-effectiveness. By utilizing standardized components and efficient manufacturing processes, these buildings are more economical compared to traditional construction methods. Moreover, pre-engineered buildings can be assembled quickly, significantly reducing project timelines. This time-saving aspect enables developers to meet deadlines and capitalize on opportunities in Bangalore’s fast-paced real estate market.
Design and Customization Options
Flexibility in architectural design
Contrary to common misconceptions, pre-engineered buildings offer vast design possibilities. Architects have the freedom to explore various architectural styles, from contemporary to traditional, while still benefiting from the efficiency of pre-engineered components. This flexibility allows pre-engineered buildings in Bangalore to seamlessly blend into the city’s diverse urban landscape.
Tailoring pre-engineered buildings to specific requirements

pre engineered metal building
Pre-engineered buildings can be easily customized to meet specific project requirements. Whether it’s altering the dimensions, adding unique architectural elements, or incorporating specialized features, these buildings can be tailored to suit the client’s needs. This customization capability ensures that each building is not only functional but also aligns perfectly with the client’s vision.
Case studies of innovative designs in Bangalore
Bangalore proudly boasts numerous unique and innovative pre-engineered building designs. From stylish commercial spaces to contemporary residential complexes, these case studies demonstrate the creative potential of pre-engineered buildings. The city’s architecture showcases the seamless integration of efficient construction methodologies with captivating design aesthetics, pushing the boundaries of what pre-engineered buildings can achieve.
Structural Engineering and Material Selection
Structural stability and durability of pre-engineered buildings
Pre-engineered buildings are engineered for exceptional structural stability and durability. Each building component is designed to withstand the anticipated loads, ensuring long-term performance and safety. The use of advanced engineering principles guarantees that pre-engineered buildings in Bangalore can endure various challenges, including heavy rains, seismic activity, and strong winds.
Choice of construction materials for optimal performance
Materials used in pre-engineered buildings are carefully selected to maximize performance and efficiency. Steel, with its superior strength-to-weight ratio, is commonly utilized as the primary structural material. Steel not only provides excellent durability but also allows for large, open interior spaces. Additionally, other materials, such as lightweight cladding systems, are chosen for their weather-resistance and insulation properties, ensuring the comfort and longevity of pre-engineered buildings.
Quality control standards and certifications
To ensure the highest level of quality, pre-engineered building manufacturers adhere to stringent quality control standards. These standards encompass every aspect of the manufacturing process, from material procurement to final assembly. Reputable manufacturers are certified by recognized bodies, such as the International Organization for Standardization (ISO) and the American Institute of Steel Construction (AISC), guaranteeing that the pre-engineered buildings produced meet industry-approved quality benchmarks.
Construction Process: Turning Blueprints into Reality

peb steel structure
Preparing the site and foundation requirements
Before the construction of a pre-engineered building can commence, site preparation is crucial. This involves leveling the ground, clearing any obstructions, and ensuring proper drainage. Additionally, the foundation requirements, as specified in the blueprint, must be meticulously implemented. These preparations lay the groundwork for a successful construction process, ensuring stability and longevity.
Assembly and installation of pre-engineered components
The assembly and installation process of pre-engineered buildings is a well-coordinated effort. Each component, carefully fabricated off-site, is delivered to the construction site ready for assembly. The installation process involves expert guidance to ensure proper alignment and connection of the components. With systematic planning and efficient execution, pre-engineered buildings in Bangalore can be quickly erected, significantly reducing construction time.
Efficient project management and timeline considerations
Efficient project management is essential to ensure the timely completion of pre-engineered buildings. Dedicated project managers closely monitor every stage, from planning to final delivery, to prevent any delays or setbacks. Regular communication between all stakeholders, including architects, engineers, contractors, and clients, allows for effective coordination and adherence to project timelines. This streamlined approach enables pre-engineered buildings in Bangalore to be constructed within the specified timeframe.
Advancements in Building Technologies
3D modeling and virtual simulations in pre-engineered buildings
With the advancements in building technologies, pre-engineered buildings benefit from 3D modeling and virtual simulations. Architects and engineers can create virtual representations of the buildings, allowing them to visualize and refine the design before construction begins. These simulations help identify any potential issues, ensuring seamless integration of various components and optimizing construction efficiency.
Integration of IoT and automation for enhanced functionality
The Internet of Things (IoT) and automation play a significant role in enhancing the functionality of pre-engineered buildings. By integrating smart sensors and intelligent systems, these buildings can monitor energy consumption, regulate temperature, and optimize overall performance. Automation further simplifies routine tasks, offering convenience and reducing maintenance requirements. The incorporation of IoT and automation in pre-engineered buildings contributes to a more sustainable and technologically advanced urban environment in Bangalore.

peb construction
Role of sustainable materials and energy-efficient systems
Sustainability is a driving force behind the evolution of pre-engineered buildings. The use of sustainable materials, such as recycled steel and environmentally friendly cladding systems, reduces the carbon footprint. Additionally, energy-efficient systems, including solar panels and energy management systems, allow pre-engineered buildings to minimize their impact on the environment. By aligning with sustainable principles, these buildings contribute to maintaining Bangalore’s status as a pioneering city in sustainable development.
Pre-Engineered Buildings in the Commercial Sector
Benefits for warehouses, factories, and industrial facilities
Pre-engineered buildings offer numerous benefits for commercial projects, including warehouses, factories, and industrial facilities. Their large, column-free interiors provide ample space for storage and operational activities. The flexibility in design allows for customization to accommodate specific machinery and equipment requirements. Furthermore, pre-engineered buildings are known for their quick construction, ensuring minimal disruption to commercial operations.
Transforming commercial spaces with modular designs
Modular designs have revolutionized the commercial sector, and pre-engineered buildings play a significant role in this transformation. With their modular construction approach, these buildings can be easily expanded or reconfigured to adapt to changing business needs. This flexibility allows commercial spaces in Bangalore to evolve alongside the ever-changing demands of various industries, ensuring optimal functionality and economic viability.
Retrofitting existing structures for versatile utilization
Pre-engineered buildings offer an excellent solution for retrofitting existing structures, revitalizing outdated commercial spaces in Bangalore. The ability to customize the components allows these buildings to seamlessly integrate with the existing framework. By transforming old structures into modern, functional spaces, pre-engineered buildings breathe new life into Bangalore’s commercial areas, promoting urban revitalization and economic growth.
Pre-Engineered Buildings in Residential Construction
Modern housing solutions for Bangalore’s growing population
As Bangalore’s population continues to grow, the demand for affordable and high-quality housing solutions escalates. Pre-engineered buildings provide an ideal solution for residential construction in the city. With their cost-effective and time-efficient nature, these buildings offer an attractive alternative to traditional housing methods. Moreover, their durability and adaptability ensure that residents can enjoy comfortable and sustainable living spaces for years to come.
Benefits of pre-engineered buildings for residential projects
Pre-engineered buildings offer several advantages for residential projects in Bangalore. Firstly, their quick construction process allows developers to meet the housing demands promptly. Additionally, these buildings provide flexibility in design, enabling architects to create modern and functional living spaces. The ease of customization allows for personalized touches, ensuring that each residential unit is unique and tailored to the homeowners’ preferences.
Incorporating aesthetic features and architectural diversity
Pre-engineered buildings in residential construction embrace architectural diversity, allowing for the incorporation of aesthetic features. From contemporary designs to traditional elements, these buildings can be customized to reflect the cultural and architectural heritage of Bangalore. By fusing functionality with aesthetics, pre-engineered buildings enhance the urban landscape and contribute to the city’s architectural diversity.
Case Studies: Iconic Pre-Engineered Buildings in Bangalore
Highlighting examples of successful pre-engineered projects
Bangalore boasts numerous iconic pre-engineered buildings that have made a significant impact on the city’s architectural landscape. One such example is the commercial complex XYZ, which seamlessly blends modern design with sustainability features. Another notable case study is the residential development ABC, showcasing the versatility and customization options of pre-engineered buildings. These case studies serve as inspiration, highlighting the successful implementation of pre-engineered construction in Bangalore.
Examining the impressive architecture and functional aspects
The architecture of pre-engineered buildings in Bangalore is a testament to the limitless possibilities offered by this construction technique. These buildings exhibit impressive design elements, including striking facades, expansive glass windows, and innovative use of materials. Functionally, they offer open, flexible spaces that cater to various needs, from office complexes to residential towers. By combining aesthetics and functionality, pre-engineered buildings redefine the boundaries of construction in Bangalore.
Impact on the local community and urban landscape
The impact of pre-engineered buildings extends beyond their physical presence. These buildings contribute to the local community, providing functional spaces for businesses and enhancing the quality of life for residents. The incorporation of sustainable features also influences the surrounding urban landscape, inspiring others to adopt eco-friendly practices. Pre-engineered buildings have become symbols of progress and innovation in Bangalore, reshaping the city’s skyline and leaving a positive, lasting impact.
Maintenance and Longevity of Pre-Engineered Buildings in Bangalore
Proactive maintenance practices for optimal performance
To ensure the longevity and optimal performance of pre-engineered buildings, proactive maintenance is crucial. Regular inspections and preventive measures such as cleaning and lubricating mechanisms help identify and address any issues before they escalate. It is essential to adhere to recommended maintenance schedules and work closely with professionals to maximize the lifespan of pre-engineered buildings in Bangalore.
Durability and resistance to environmental factors
Pre-engineered buildings are designed and engineered to withstand various environmental factors. The materials used provide resilience against extreme weather conditions, including heavy rains, strong winds, and high temperatures. Proper insulation and waterproofing techniques further enhance the durability of these buildings, protecting them from the adverse effects of Bangalore’s climate.
Ensuring longevity and sustainability through regular inspections
Regular inspections are essential to ensure the longevity and sustainability of pre-engineered buildings. These inspections focus on identifying any signs of wear, corrosion, or potential structural issues. By promptly addressing these concerns, repairs and maintenance can be carried out, ensuring the continual functionality and resilience of pre-engineered buildings. The commitment to regular inspections and repairs guarantees that these buildings in Bangalore can stand the test of time.
Sustainable Features of Pre-Engineered Buildings in Bangalore
Energy-efficient solutions in construction and operation
Sustainability is at the core of pre-engineered buildings. These structures embrace energy-efficient solutions throughout the construction process and operational phase. From the choice of materials with low embodied energy to the implementation of energy-efficient HVAC systems, pre-engineered buildings in Bangalore strive to minimize energy consumption. By reducing their carbon footprint, these buildings contribute to the pursuit of a greener, more sustainable future.
Use of renewable resources and green building materials
Pre-engineered buildings prioritize the use of renewable resources and green building materials. For instance, steel, a commonly used material, is highly recyclable and can be repurposed at the end of its lifecycle. The incorporation of green building materials, such as sustainable insulation and low-VOC coatings, further enhances the eco-friendly nature of these buildings. By minimizing the use of non-renewable resources, pre-engineered buildings promote a more sustainable approach to construction in Bangalore.
Contributing to the overall eco-consciousness of Bangalore
Bangalore’s commitment to sustainability is further strengthened by the presence of pre-engineered buildings. These structures contribute to the overall eco-consciousness of the city by reducing energy consumption and utilizing environmentally friendly materials. As more pre-engineered buildings emerge in Bangalore, the city’s sustainable development goals are further reinforced, creating a positive impact on both the environment and the local community.
If you are looking for someone who can construct your pre-engineered buildings in Bangalore, Fill the details in the form using below URL.
 Container Cafe
Container Cafe