The Ultimate Guide to Prefab Homes: A Modern Housing Solution

Introduction to Prefab Homes
Prefab homes represent an innovative approach to homebuilding that focuses on efficiency and sustainability. Unlike traditional homes, prefab homes are built in a factory and then transported to the building site. This process not only speeds up construction but also reduces waste, making prefab homes an eco-friendly choice. As housing needs grow, more people are turning to prefab homes as a quick and reliable solution. The rise of prefab homes is not just a passing trend; it is a practical response to the demands of modern living.
Prefab homes are constructed in controlled factory environments, which ensures high-quality standards are maintained throughout the process. This method allows for precise building techniques, leading to homes that are both durable and stylish. Prefab homes come in various designs, from simple, functional models to luxurious, custom-built residences. The factory setting also minimizes the impact of weather delays, so the construction timeline is more predictable. As more people discover these benefits, prefab homes are becoming a preferred choice for those seeking a new way to build their dream home.
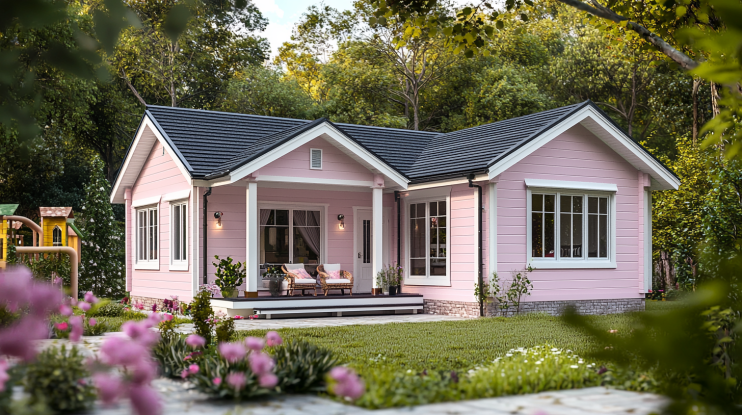
1,200 square feet prefab home painted in a soft pastel pink
The growing popularity of prefab homes can also be attributed to their affordability. Since the building process is streamlined and materials are purchased in bulk, the overall cost is lower than traditional construction methods. Additionally, the reduced construction time means that homeowners can move into their new homes sooner, saving on temporary housing costs. With the added benefits of customization and energy efficiency, prefab homes offer a compelling alternative to conventional homebuilding. As a result, they are carving out a significant place in the modern housing market.
Understanding the Concept of Prefabricated Homes
Prefab homes, also known as prefabricated homes, are built in sections within a factory setting. These sections, or modules, are then transported to the home site where they are assembled. This approach allows for greater control over the quality and precision of the construction process. The components are designed to fit together seamlessly, ensuring a smooth and efficient assembly once they reach the building site. Prefabricated homes are built with modern techniques that ensure durability, energy efficiency, and aesthetic appeal, making them an excellent choice for contemporary homeowners.
The concept of prefabrication is not new, but advances in technology have brought it to the forefront of the housing industry. Prefab homes have evolved from basic, utilitarian structures to sophisticated designs that rival traditional homes in both form and function. The ability to build homes in a controlled environment reduces the risk of construction delays caused by weather or other unforeseen issues. Moreover, because the homes are built to precise specifications, there is less material waste, which is both cost-effective and environmentally friendly. For more insights into how prefab homes have advanced, you can explore details of prefab house that highlight the benefits and innovations in prefabricated housing.
Homeowners can choose from various types of prefab homes, including modular, manufactured, and panelized options. Each type offers its own set of advantages, depending on the specific needs and preferences of the buyer. Whether you’re looking for a simple, affordable home or a custom-built luxury residence, prefab homes provide flexibility and versatility. As the demand for sustainable and efficient housing grows, the popularity of prefab homes continues to rise, offering a modern solution for those seeking quality and value in their new home.
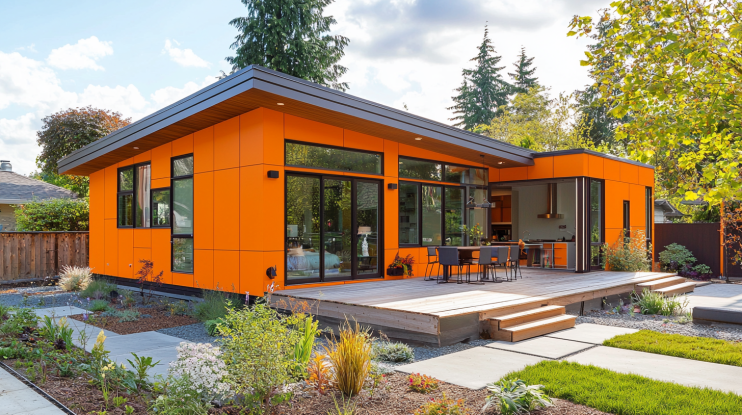
1,300 square feet prefab home with a vibrant orange exterior
The Rise of Prefab Homes in the Modern Era
The resurgence of prefab homes in today’s housing market is driven by several key factors. First and foremost, the increasing awareness of environmental issues has made sustainability a top priority for many homeowners. Prefab homes, by their nature, are more eco-friendly than traditional homes. The controlled construction process generates less waste, and many prefab homes are built using sustainable materials. As a result, prefab homes appeal to those who want to minimize their environmental impact while enjoying the benefits of modern living.
Another factor contributing to the rise of prefab homes is the need for quick and efficient housing solutions. In areas affected by natural disasters or experiencing rapid population growth, the demand for housing often outpaces the ability to build traditional homes. Prefab homes offer a solution by drastically reducing the time required to build a home. The speed of construction, combined with the ability to customize the design, makes prefab homes an attractive option for a wide range of homeowners, from young families to retirees looking for a low-maintenance residence.
Finally, the design flexibility of prefab homes has also played a significant role in their increasing popularity. Homebuyers can choose from a variety of layouts, styles, and finishes to create a home that suits their personal taste and lifestyle. Whether you prefer a minimalist design or something more elaborate, prefab homes can be tailored to meet your needs. This level of customization, combined with the efficiency of the building process, has made prefab homes a preferred choice for those seeking a modern, stylish, and sustainable home.
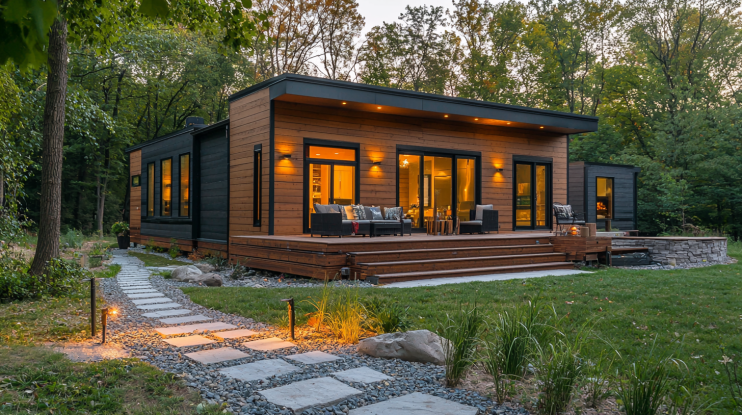
1,400 square feet prefab home with an earthy brown exterior
Why Prefab Homes are Becoming a Popular Housing Choice
Prefab homes are quickly becoming a popular choice for homeowners due to their cost-effectiveness. Building a prefab home is generally less expensive than constructing a traditional home because of the efficient building process. Factory construction reduces labor costs and minimizes material waste, leading to significant savings. Additionally, the shorter construction timeline means that homeowners can move into their new homes sooner, saving money on temporary housing or rental costs. This affordability makes prefab homes an attractive option for first-time buyers, families, and retirees alike, especially for those exploring affordable housing solutions.
Another reason prefab homes are gaining popularity is their high quality and energy efficiency. Prefab homes are built in a controlled environment, ensuring that each component is constructed to precise standards. This results in homes that are often more durable and energy-efficient than those built on-site. Many prefab homes feature advanced insulation, energy-efficient windows, and sustainable materials, all of which contribute to lower utility bills and a smaller environmental footprint. Homeowners who prioritize energy savings and long-term durability are increasingly turning to prefab homes as a smart and sustainable housing solution.
Customization is another factor driving the popularity of prefab homes. Homebuyers can choose from a wide range of designs, floor plans, and finishes to create a home that perfectly suits their needs and tastes. Whether you’re looking for a cozy cottage, a spacious family home, or a sleek modern design, prefab homes offer the flexibility to make your vision a reality. The ability to personalize your home, combined with the efficiency and affordability of the building process, makes prefab homes an appealing choice for today’s discerning homeowners.

1,500 square feet prefab home with a sleek black exterior
Different Types of Prefab Homes
Modular Homes: The Building Blocks of Modern Living
Modular homes are a popular type of prefab home known for their versatility and quality. These homes are built in sections, or modules, within a factory. Each module is constructed to the same standards as a traditional home, ensuring durability and longevity. Once completed, the modules are transported to the building site and assembled on a permanent foundation. This method allows for a high degree of customization, so homeowners can choose from various layouts, designs, and finishes to create their ideal living space.
One of the key benefits of modular homes is the speed of construction. Because the modules are built in a factory, the construction process is not affected by weather delays or other on-site issues. This means that modular homes can be completed much faster than traditional homes, allowing homeowners to move in sooner. Additionally, the factory environment ensures that each module is built with precision and care, resulting in a high-quality home that meets or exceeds industry standards. The combination of speed, quality, and customization makes modular homes an excellent choice for those seeking a modern and efficient housing solution.
Modular homes also offer significant cost savings compared to traditional homes. The efficiency of the factory construction process reduces labor costs and material waste, leading to lower overall expenses. Homebuyers can also take advantage of economies of scale, as many modular home manufacturers purchase materials in bulk. This further reduces costs and makes modular homes a more affordable option for a wide range of buyers. Whether you’re looking for a starter home or a custom-built residence, modular homes provide a practical and cost-effective solution for modern living.
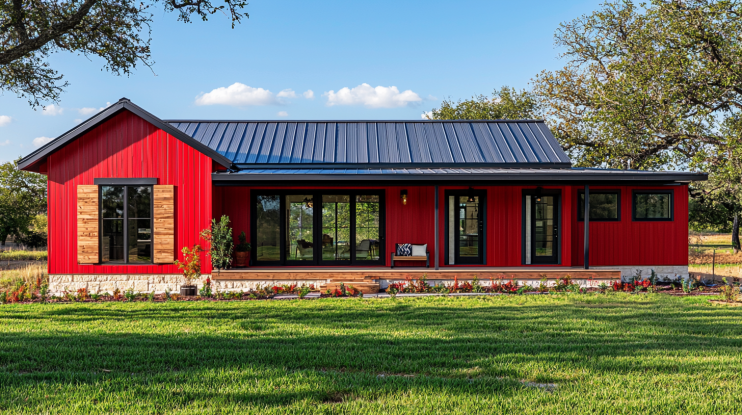
1,800 square feet prefab home with a bold red exterior
Manufactured Homes: Affordable and Efficient Housing
Manufactured homes, also known as mobile homes, offer an affordable and efficient housing option for many people. These homes are completely built in a factory and are typically placed on a steel chassis, allowing them to be transported to various locations. Manufactured homes have come a long way in terms of design and quality, offering comfortable living spaces with a wide range of amenities. They are an ideal choice for those seeking a cost-effective housing solution without sacrificing comfort or style.
One of the main advantages of manufactured homes is their affordability. Because they are built entirely in a factory, the construction process is highly efficient, resulting in lower costs for the homeowner. Additionally, manufactured homes can be placed on leased land, further reducing the overall cost of homeownership. This makes them an attractive option for first-time buyers, retirees, and anyone looking for a budget-friendly housing solution. Despite their lower cost, manufactured homes are built to high standards, ensuring that they provide a comfortable and durable living environment.
Manufactured homes are also incredibly versatile, providing efficient and affordable living spaces. These homes can be complemented with versatile storage options that enhance their functionality, making them an ideal choice for many homeowners. Manufactured homes offer flexibility in terms of location as they can be moved if needed, making them a practical solution for those who need or prefer a mobile living option.
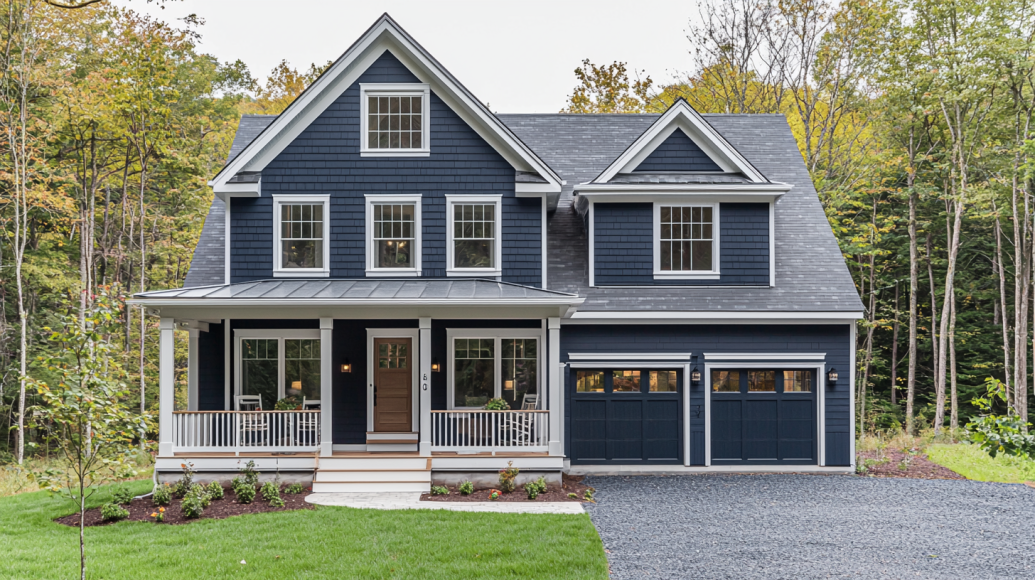
2,000 square feet prefab home with a deep navy blue exterior
Panelized Homes: A Flexible Approach to Prefabrication
Panelized homes offer a unique approach to prefab construction, combining the efficiency of factory-built components with the flexibility of on-site assembly. In this method, the walls, roof trusses, and floor systems are constructed in a factory as panels. These panels are then transported to the building site, where they are assembled into a complete home. This approach allows for greater design flexibility while still benefiting from the efficiencies of prefab construction. Panelized homes can be built quickly and efficiently, making them an attractive option for those who want a custom home with the advantages of prefabrication.
One of the key benefits of panelized homes is the speed of construction. Because the major components are built in a factory, the on-site assembly process is much faster than traditional construction methods. This reduces the overall construction timeline, allowing homeowners to move into their new home sooner. Additionally, the factory-built panels are constructed to precise specifications, ensuring a high level of quality and durability. This combination of speed and quality makes panelized homes a popular choice for those seeking a modern, efficient, and customizable housing solution.
Panelized homes also offer significant cost savings compared to traditional homes. The efficiency of the factory construction process reduces labor costs and material waste, leading to lower overall expenses. Homebuyers can also choose from various design options, including different floor plans, finishes, and fixtures, to create a home that suits their needs and preferences. Whether you’re looking for a small starter home or a larger family residence, panelized homes offer a practical and cost-effective solution for modern living. Their flexibility, efficiency, and affordability make them an excellent choice for today’s homeowners.
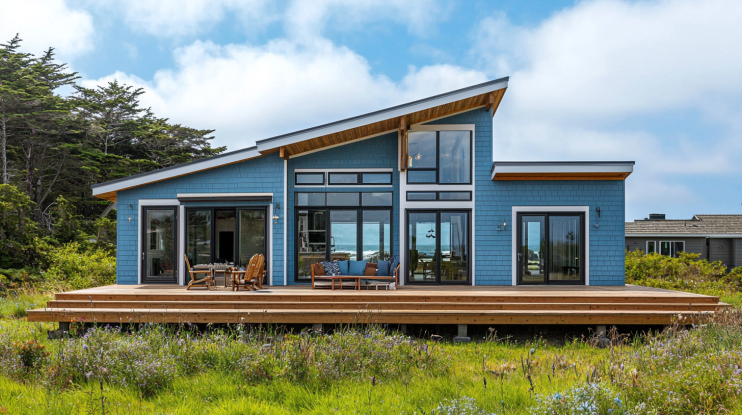
2,200 square feet prefab home in a calming light blue shade
Kit Homes: DIY Dream Homes Delivered
Kit homes offer a unique opportunity for homeowners who want to take a hands-on approach to building their own home. These homes come as a package, complete with all the materials and instructions needed for assembly. While some construction knowledge is helpful, many kit homes are designed to be straightforward enough for enthusiastic amateurs to build. This approach not only reduces labor costs but also gives homeowners a sense of pride and accomplishment in creating their own home. Kit homes come in various styles, from traditional cottages to modern designs, allowing homeowners to build a home that reflects their personal style.
One of the main advantages of kit homes is the cost savings. Because homeowners are responsible for the assembly, labor costs are significantly reduced. Additionally, the materials are purchased in bulk, leading to further savings. Kit homes are an affordable option for those who want to build their own home without breaking the bank. Despite the lower cost, kit homes are made with high-quality materials and are designed to be durable and long-lasting. This combination of affordability, quality, and the satisfaction of building your own home makes kit homes an attractive option for many people.
Kit homes also offer a high level of customization. Homeowners can choose from various floor plans, finishes, and fixtures to create a home that meets their needs and preferences. This flexibility allows homeowners to design a home that reflects their personal style and lifestyle. Whether you’re looking for a cozy retreat or a spacious family home, kit homes provide the opportunity to build a unique and personalized living space. With their combination of cost savings, customization, and the satisfaction of DIY building, kit homes are a popular choice for those looking to create their dream home.
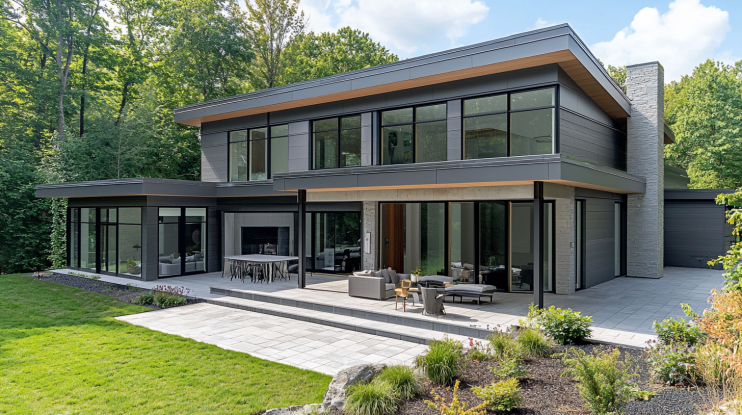
2,500 square feet prefab home with a soft gray exterior
Hybrid Prefab Homes: Combining the Best of Both Worlds
Hybrid prefab homes offer a unique blend of traditional construction methods and modern prefabrication techniques. These homes may combine elements of modular, panelized, and on-site construction, allowing for greater customization and flexibility. For example, the structural frame of the home might be built on-site, while the walls and roof are prefabricated in a factory. This approach allows for the benefits of prefabrication, such as speed and cost savings, while still providing the flexibility to incorporate traditional building methods. Hybrid homes are ideal for those who want the best of both worlds: the efficiency of prefab construction with the customization options of a site-built home.
One of the main advantages of hybrid prefab homes is the flexibility they offer. Homeowners can choose which parts of the home are prefabricated and which are built on-site, allowing for a high degree of customization. This approach also allows for the use of traditional building materials and techniques, which can be important for those who want to maintain a certain architectural style or meet specific building requirements. The combination of prefab and traditional construction methods provides homeowners with the best of both worlds, offering both efficiency and flexibility in the homebuilding process.
Hybrid prefab homes also offer significant cost savings compared to fully site-built homes. The use of prefabricated components reduces labor costs and material waste, while the ability to customize the design allows homeowners to create a home that meets their needs and budget. Additionally, the flexibility of hybrid prefab homes makes them suitable for a wide range of building sites, from urban lots to rural landscapes. Whether you’re looking to build a modern home in the city or a traditional-style home in the countryside, hybrid prefab homes offer a practical and cost-effective solution for a variety of settings.

Advantages of Prefab Homes
Speed of Construction: Moving in Faster with Prefab
One of the most significant advantages of prefab homes is the speed of construction. Because much of the building process occurs in a controlled factory environment, prefab homes can be completed in a fraction of the time it takes to build a traditional home. This is particularly beneficial for those who need to move in quickly, such as after a natural disaster or when relocating for work. The expedited construction process also reduces the overall cost of the home, making prefab homes a cost-effective solution without compromising on quality or design.
Prefab homes can often be completed in weeks rather than months, thanks to the efficiency of factory construction. This rapid turnaround time is made possible by the use of advanced building techniques and materials that are tailored to the prefab process. The factory environment ensures that all components are built to exact specifications, minimizing the risk of delays caused by weather or other on-site issues. Once the components are ready, they are transported to the building site, where assembly is completed quickly and efficiently. This streamlined process allows homeowners to move into their new homes sooner, with less hassle and stress.
The speed of construction is not only convenient but also cost-effective. Shorter construction times mean fewer labor costs and reduced expenses for temporary housing or storage. Additionally, the faster construction process allows homeowners to take advantage of lower interest rates on construction loans, further reducing the overall cost of the home. By choosing a prefab home, homeowners can enjoy the benefits of a quicker, more efficient building process, allowing them to move into their new home faster and start enjoying their investment sooner.
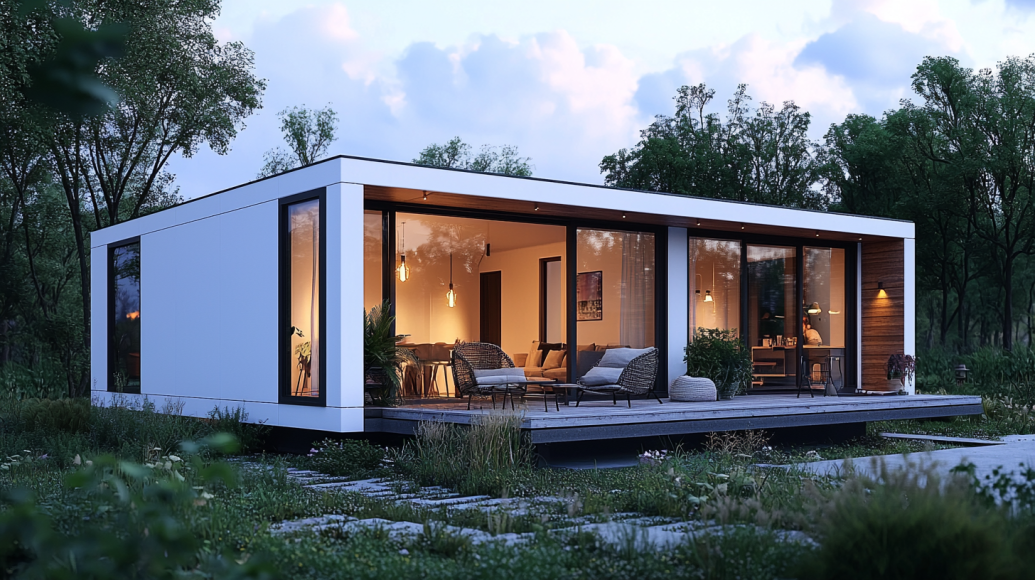
800 square feet prefab home in a fresh white color
Cost-Effectiveness: Saving on Construction Without Sacrificing Quality
Prefab homes are often more cost-effective than traditional homes due to the efficiencies gained in the construction process. Factory-built components are produced in large quantities, reducing material costs. Additionally, the controlled environment of the factory minimizes waste and reduces the likelihood of costly mistakes. These savings are passed on to the homeowner, making prefab homes an affordable option. Importantly, this cost-effectiveness does not come at the expense of quality. Prefab homes are built to the same or higher standards as site-built homes, ensuring they are durable and long-lasting.
One of the key factors contributing to the cost savings of prefab homes is the reduced labor costs. Because much of the construction is completed in a factory, fewer workers are needed on-site, and the overall construction timeline is shortened. This not only reduces labor costs but also minimizes the impact of weather delays, which can add significant costs to traditional construction projects. Additionally, the use of efficient building techniques and materials further reduces the overall cost of the home. Homeowners can enjoy the benefits of a high-quality, durable home without the high price tag often associated with traditional construction.
The cost-effectiveness of prefab homes extends beyond the initial construction phase. Many prefab homes are designed with energy efficiency in mind, featuring advanced insulation, energy-efficient windows, and other sustainable building materials. These features can significantly reduce utility bills, providing ongoing savings for homeowners. Additionally, the durability of prefab homes means that they often require less maintenance and fewer repairs over time, further reducing the total cost of homeownership. By choosing a prefab home, homeowners can enjoy the benefits of a cost-effective, high-quality home that is built to last.
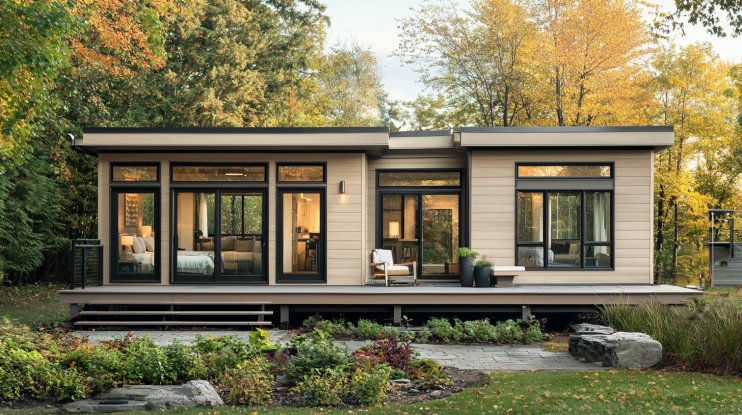
900 square feet prefab home with a warm beige exterior
Sustainability and Environmental Benefits of Prefab Homes
Prefab homes are a sustainable choice for environmentally conscious homeowners. The factory construction process generates less waste than traditional building methods, and many prefab homes are designed with energy efficiency in mind. This includes the use of eco-friendly materials, such as sustainably sourced wood and recycled steel, as well as energy-efficient appliances and systems. Additionally, the precision of factory construction reduces the likelihood of air leaks and thermal bridging, which can significantly reduce a home’s energy consumption. As a result, prefab homes are not only better for the environment but also cheaper to run, saving homeowners money on utility bills.
The environmental benefits of prefab homes begin with the construction process. Building components in a factory setting allows for more efficient use of materials, reducing waste and minimizing the environmental impact of construction. Additionally, the controlled environment of the factory ensures that all components are built to exact specifications, reducing the likelihood of mistakes that can lead to wasted materials or energy inefficiencies. Many prefab home manufacturers also use sustainable building practices, such as sourcing materials from renewable resources and using energy-efficient production methods, further reducing the environmental impact of the construction process.
Prefab homes are also designed to be energy-efficient, which has both environmental and financial benefits for homeowners. Many prefab homes feature advanced insulation, energy-efficient windows, and other sustainable building materials that help to reduce energy consumption and lower utility bills. Additionally, the precision of factory construction ensures that the home is built to minimize air leaks and thermal bridging, which can significantly reduce a home’s energy consumption. By choosing a prefab home, homeowners can enjoy the benefits of a comfortable, energy-efficient living space that is better for the environment and easier on the wallet.
Design and Aesthetics of Prefab Homes
Modern Architectural Trends in Prefab Home Design
Modern architectural trends have had a significant impact on the design of prefab homes. Today’s prefab homes often feature clean lines, open floor plans, and large windows that allow for plenty of natural light. These design elements create a sense of space and openness, making even the smallest prefab homes feel larger and more inviting. Additionally, many modern prefab homes incorporate sustainable design principles, such as passive solar heating and natural ventilation, which further enhance their energy efficiency. This combination of modern design and sustainability makes prefab homes an attractive option for those looking for a stylish, eco-friendly home.
The design of prefab homes has evolved significantly over the years, moving away from the boxy, utilitarian structures of the past. Today’s prefab homes are designed to be both functional and aesthetically pleasing, with a focus on maximizing space and light. Open floor plans are a common feature in modern prefab homes, allowing for flexible living spaces that can be easily adapted to suit the needs of the homeowner. Large windows and skylights are also popular, bringing in natural light and creating a bright, airy atmosphere. These design elements not only enhance the visual appeal of the home but also contribute to a more comfortable and enjoyable living environment.
Sustainability is another key trend in modern prefab home design. Many prefab homes are designed with energy efficiency in mind, incorporating features such as passive solar heating, natural ventilation, and energy-efficient appliances. These sustainable design elements not only reduce the environmental impact of the home but also provide ongoing savings for homeowners in the form of lower utility bills. Additionally, the use of sustainable building materials, such as recycled steel and sustainably sourced wood, further enhances the environmental benefits of prefab homes. By choosing a modern prefab home, homeowners can enjoy the best of both worlds: a stylish, contemporary living space that is also environmentally responsible.
Interior Design Possibilities in Prefab Homes
The interior design possibilities in prefab homes are virtually limitless. Whether you prefer a minimalist aesthetic or something more eclectic, prefab homes can be customized to suit your tastes. Many prefab homes feature open floor plans, which provide flexibility in how you arrange your furniture and use your space. Additionally, the high ceilings and large windows often found in prefab homes create a bright, airy atmosphere that is perfect for a modern interior design scheme. From the choice of flooring and wall finishes to the selection of fixtures and fittings, you have the freedom to create an interior that reflects your personal style.
One of the key benefits of prefab homes is the ability to customize the interior design to suit your needs and preferences. Whether you’re looking for a sleek, modern aesthetic or a cozy, traditional feel, prefab homes can be tailored to meet your design goals. Open floor plans are a common feature in many prefab homes, providing a blank canvas for homeowners to create their ideal living space. High ceilings and large windows add to the sense of space and light, making even small homes feel larger and more inviting. This flexibility in interior design allows homeowners to create a living environment that is uniquely their own.
Prefab homes also offer a wide range of options for flooring, wall finishes, and fixtures, allowing homeowners to personalize every aspect of their home. From hardwood floors to ceramic tiles, and from sleek, modern kitchens to cozy, traditional living rooms, the possibilities are endless. This level of customization allows homeowners to create a home that reflects their personal style and meets their practical needs. Whether you’re looking to create a minimalist retreat or a warm, inviting family home, prefab homes offer the flexibility and versatility to make your design vision a reality.
Maximizing Space: Smart Layouts in Prefab Homes
Maximizing space is a key consideration in the design of prefab homes. With careful planning, even a small prefab home can feel spacious and comfortable. One of the ways this is achieved is through the use of smart layouts that make efficient use of available space. For example, open floor plans eliminate the need for unnecessary walls, creating a more fluid and flexible living space. Additionally, built-in storage solutions, such as closets and cabinets, help to keep clutter to a minimum, making the home feel more spacious. By maximizing the use of space, prefab homes offer a practical and comfortable living environment, regardless of size.
Open floor plans are a common feature in many prefab homes, allowing for greater flexibility in how the space is used. By eliminating unnecessary walls and partitions, open floor plans create a more fluid living environment that can be easily adapted to suit the needs of the homeowner. This is particularly important in smaller homes, where maximizing space is essential. Additionally, the use of multi-functional furniture, such as sofas that double as storage units or beds with built-in drawers, can further enhance the functionality of the space. These smart design choices help to create a living environment that feels larger and more comfortable.
Built-in storage solutions are another key feature of smart layouts in prefab homes. By incorporating storage into the design of the home, such as built-in closets, cabinets, and shelving, homeowners can keep their living spaces organized and clutter-free. This not only maximizes the use of space but also enhances the overall aesthetic of the home. Additionally, the use of light colors and reflective surfaces can help to create a sense of openness and light, making the space feel larger and more inviting. By focusing on smart layouts and maximizing space, prefab homes offer a practical and comfortable living environment that meets the needs of modern homeowners.
Construction Process of Prefab Homes
The Prefabrication Process: From Factory to Foundation
The prefabrication process begins in a factory, where the components of the home are built to exact specifications. This includes everything from the walls and roof to the windows and doors. Once the components are complete, they are transported to the site, where they are assembled on a prepared foundation. This process is highly efficient, with most of the construction work taking place in a controlled environment, which reduces the likelihood of delays and ensures a high level of quality control. Once the components are on-site, the assembly process is relatively quick, allowing you to move into your new home sooner.
Prefab homes are built in sections within a factory setting, which allows for greater control over the quality and precision of the construction process. The components are designed to fit together seamlessly, ensuring a smooth and efficient assembly once they reach the building site. The factory environment also minimizes the impact of weather delays, as the construction process is not subject to the same weather conditions as traditional building methods. This controlled environment ensures that the home is built to the highest standards, with a focus on quality, efficiency, and durability.
Once the components of the prefab home are complete, they are transported to the building site for assembly. The transportation process is carefully planned to ensure that the components arrive on time and in good condition. Once on-site, the assembly process is quick and efficient, with the home typically being completed in a matter of days or weeks. The foundation is prepared in advance, so the components can be assembled and secured as soon as they arrive. This streamlined process allows homeowners to move into their new home sooner, with less hassle and stress than traditional homebuilding methods.
Site Preparation: What You Need to Know
Before your prefab home can be assembled, the site needs to be prepared. This involves clearing the land, leveling the ground, and laying the foundation. Additionally, any necessary utilities, such as water, electricity, and sewage, need to be installed. Proper site preparation is crucial for ensuring that your home is stable and secure, and it can also impact the overall timeline of the project. Working with experienced professionals can help to ensure that the site is prepared correctly and that the assembly process goes smoothly.
Site preparation is a critical step in the construction of a prefab home. The first step is to clear the land of any trees, rocks, or debris that could interfere with the construction process. Once the land is cleared, the ground is leveled to create a stable foundation for the home. This may involve grading the site or adding fill material to ensure that the foundation is level and properly supported. The foundation is then poured or constructed, depending on the type of foundation required for the home. Proper site preparation is essential for ensuring that the home is built on a solid and secure foundation.
In addition to preparing the foundation, it is also important to install any necessary utilities before the home is assembled. This includes connecting the site to water, electricity, and sewage systems, as well as installing any additional utilities that may be required, such as gas or internet. Properly planning and coordinating the installation of utilities can help to avoid delays during the assembly process and ensure that the home is ready for occupancy as soon as it is completed. By working with experienced professionals and carefully planning the site preparation process, homeowners can ensure that their prefab home is built to the highest standards and ready for occupancy as soon as possible.
The Logistics of Transporting Prefab Homes to Your Site
Transporting a prefab home to the site is a complex logistical process that requires careful planning. The size and weight of the components, as well as the distance they need to travel, can all impact the transportation process. In some cases, special permits may be required to transport the components on public roads, particularly if they are oversized. Additionally, the route to the site needs to be carefully planned to avoid obstacles, such as low bridges or narrow roads. Once the components arrive on-site, they are carefully unloaded and prepared for assembly.
The transportation of prefab home components requires careful coordination to ensure that the components arrive at the site on time and in good condition. The size and weight of the components can vary depending on the design of the home, and it may be necessary to use specialized equipment to transport them. In some cases, the components may be transported in sections, with each section requiring its own truck or trailer. The transportation process is carefully planned to ensure that the components are delivered to the site in the correct order and that they can be assembled quickly and efficiently once they arrive.
Once the components of the prefab home arrive at the site, they are carefully unloaded and prepared for assembly. This may involve using cranes or other heavy equipment to lift the components into place and secure them to the foundation. The assembly process is typically completed in a matter of days or weeks, depending on the size and complexity of the home. By carefully planning the transportation and assembly process, homeowners can ensure that their prefab home is built to the highest standards and ready for occupancy as soon as possible.
Conclusion
Conclusion: A Smart Choice for Modern Living
Prefab homes are revolutionizing the housing market with their modern, efficient, and sustainable designs. Whether you’re seeking a quick and affordable housing solution or a stylish, contemporary living space, prefab homes cater to diverse needs. As technology and design continue to advance, these homes will only grow in popularity, providing a high-quality, reliable, and comfortable environment suited to modern life.
When planning your prefab home, it’s essential to consider key factors such as size, design, and budget. With a wide range of customization options, prefab homes allow you to create a space that perfectly matches your lifestyle. To get a clear understanding of the costs involved, especially if container homes interest you, check out the Container House Price Guide for 2024. Ready to take the next step? Get a personalized quote or more information by visiting our enquiry page and start planning your dream home today.
FAQs about prefab Homes
1. What is a prefab house?
A prefab house is a home that is built off-site in a factory setting and then transported to the final location for assembly. This process allows for faster construction and more controlled quality compared to traditional homes.
2. Are prefab houses cheaper than traditional homes?
Yes, prefab houses are generally more cost-effective than traditional homes. The efficient factory construction process reduces labor costs, material waste, and construction time, leading to overall savings.
3. How long does it take to build a prefab house?
The construction of a prefab house typically takes a few weeks to a few months, depending on the size and complexity of the design. This is much faster than the several months to over a year it can take to build a traditional home.
4. Can I customize a prefab house?
Yes, prefab houses offer a high degree of customization. Homebuyers can choose from various layouts, designs, finishes, and fixtures to create a home that suits their specific needs and preferences.
5. Are prefab houses durable?
Prefab houses are built to high standards in a controlled environment, ensuring they are as durable as traditionally built homes. Many prefab homes are designed to meet or exceed local building codes.
6. Do prefab houses have a lower resale value?
The resale value of a prefab house depends on factors like location, condition, and market demand. Well-maintained prefab homes in desirable areas can have a resale value comparable to traditional homes.
7. Are prefab houses energy-efficient?
Yes, many prefab houses are designed with energy efficiency in mind. They often include features like advanced insulation, energy-efficient windows, and sustainable materials, which help reduce energy consumption and lower utility bills.
8. What types of prefab houses are available?
There are several types of prefab houses, including modular homes, manufactured homes, panelized homes, and kit homes. Each type offers different benefits depending on your needs and preferences.
9. Can prefab houses withstand extreme weather conditions?
Prefab houses are built to meet the same building codes as traditional homes, which means they are designed to withstand local weather conditions, including extreme events like storms or heavy snow.
10. Are prefab houses environmentally friendly?
Prefab houses are often more environmentally friendly than traditional homes. The factory construction process generates less waste, and many prefab homes use sustainable materials and energy-efficient systems.
 Container Cafe
Container Cafe



























































































