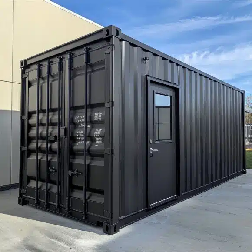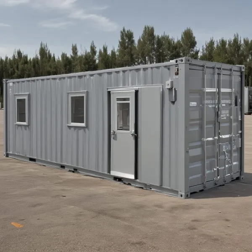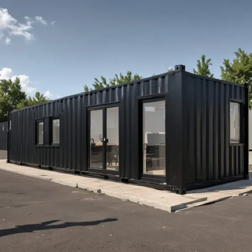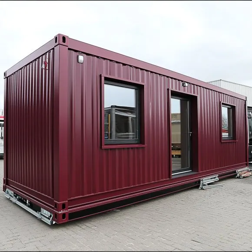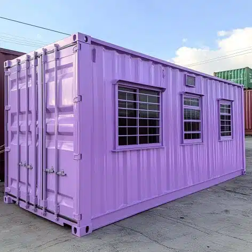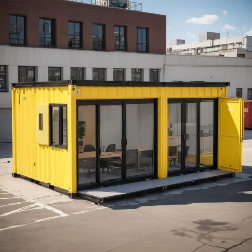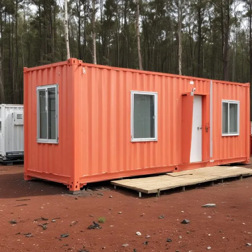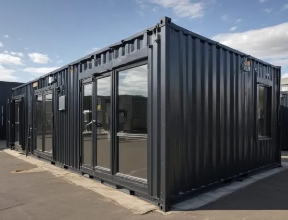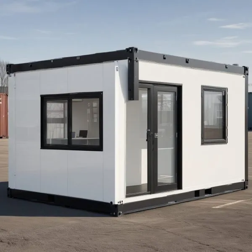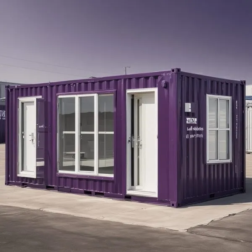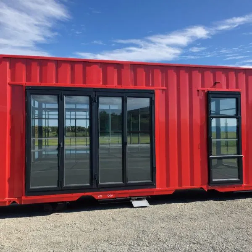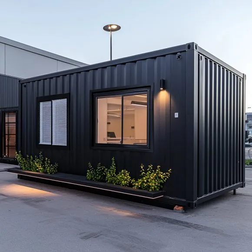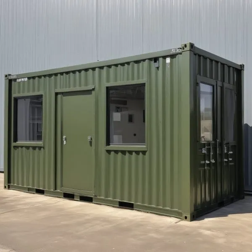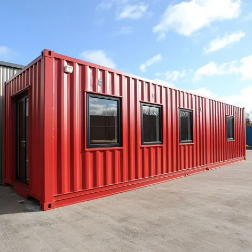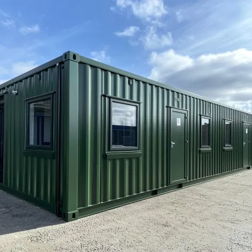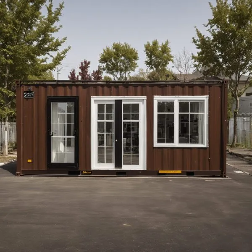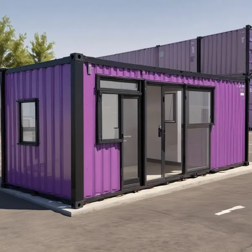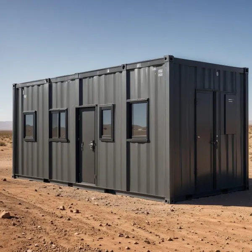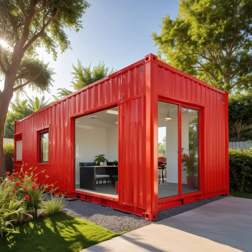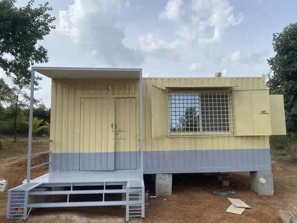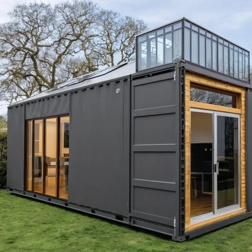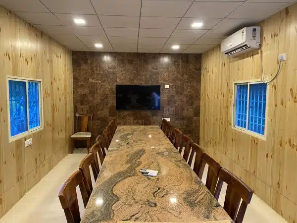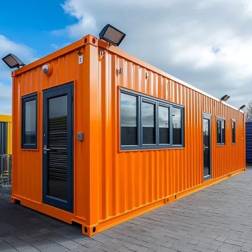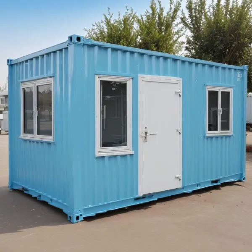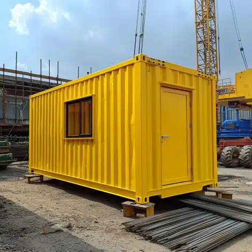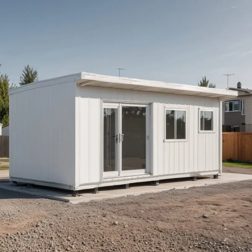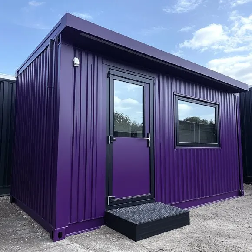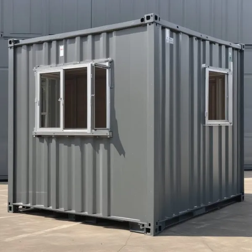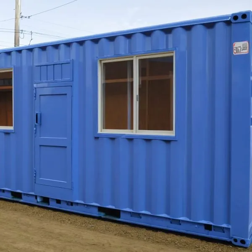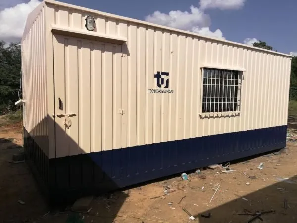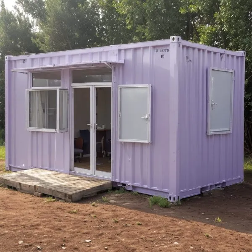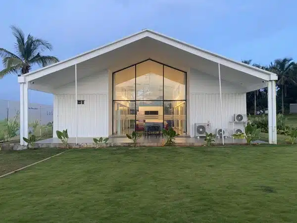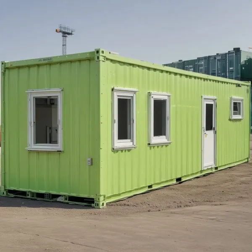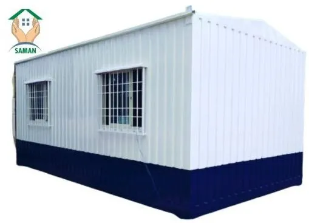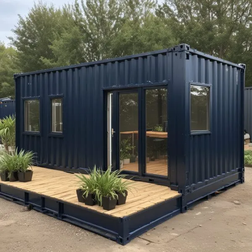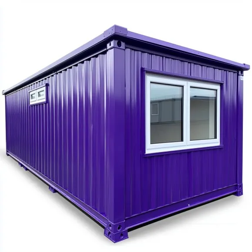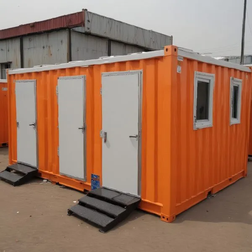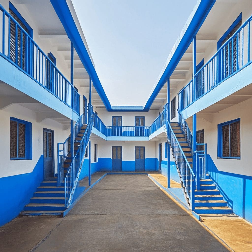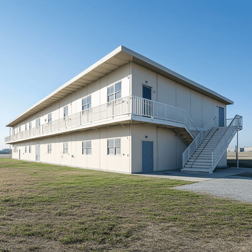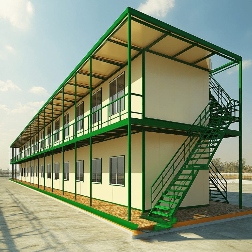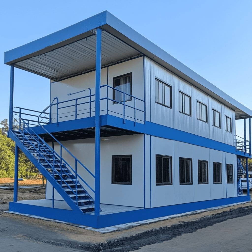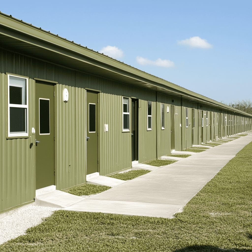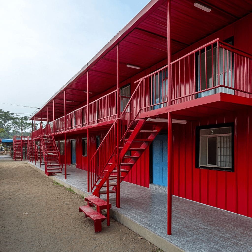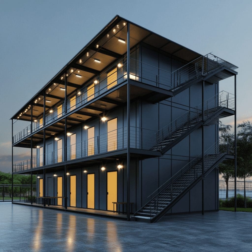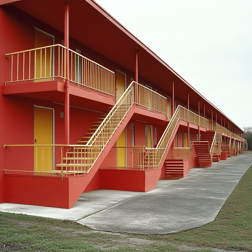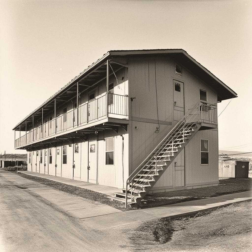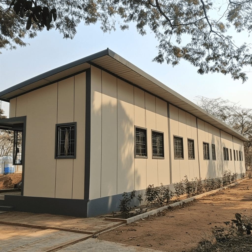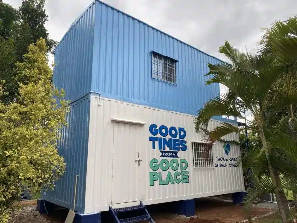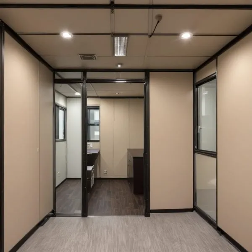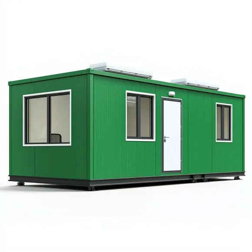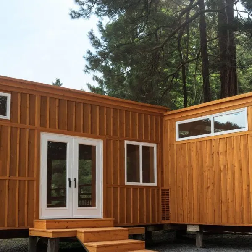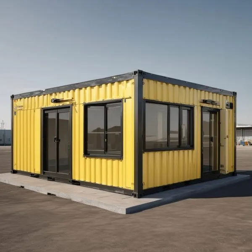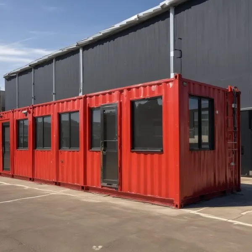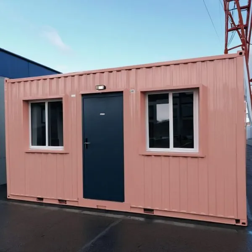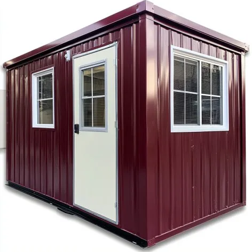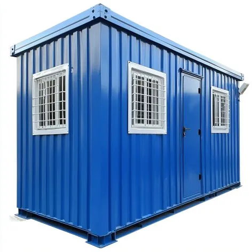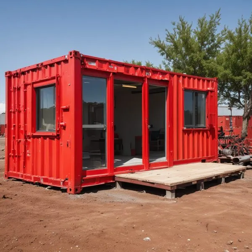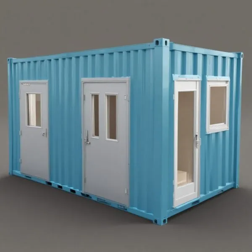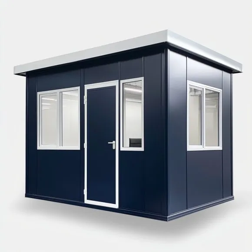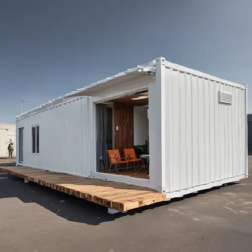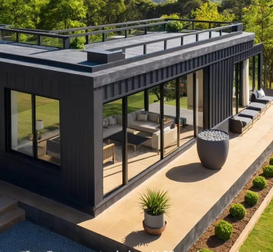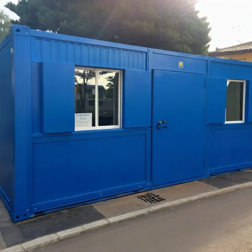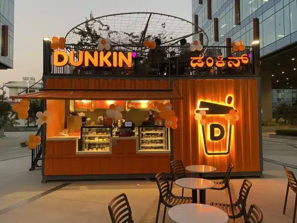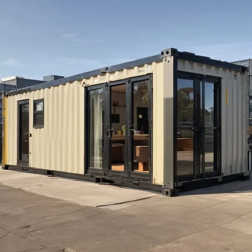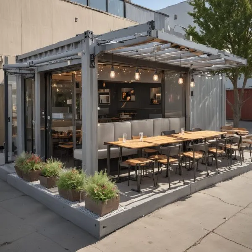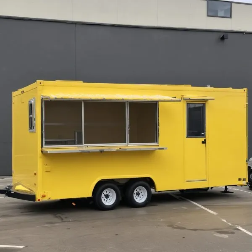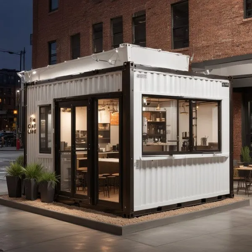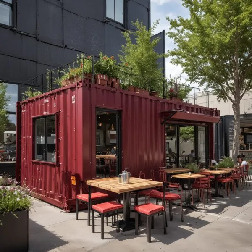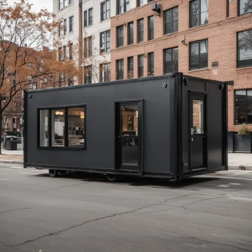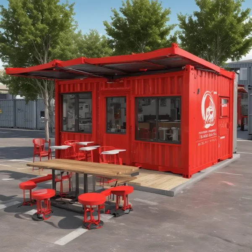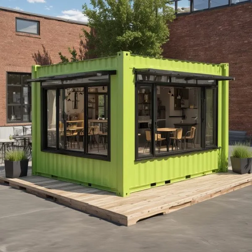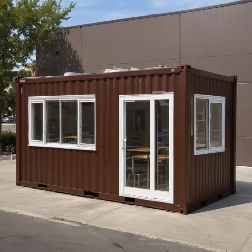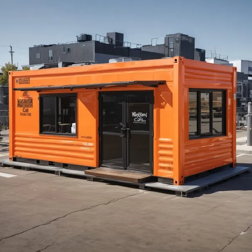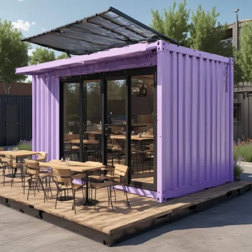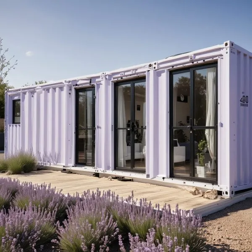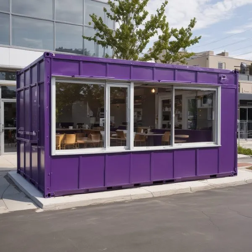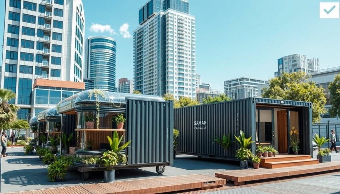Prefabricated Cabin – 5 Tips and 7 Creative Designs By SAMAN

Introduction To Prefabricated Cabin
Welcome to the cutting-edge world of prefabricated cabin, a brilliant alternative to traditional building methods. At SAMAN Portable Office Solutions, we pride ourselves on setting industry benchmarks for quality and innovation. This article will enlighten you on everything you need to know about prefabricated cabins. Stick around to uncover 5 essential tips for selecting the right unit and 7 creative designs that will leave you awe-inspired.
What are Prefabricated Cabins?
Are you puzzled by the term “prefabricated cabin“? Let’s demystify it. A prefabricated cabin, often referred to as a “porta cabin” or “portable office cabin,” is essentially a modular structure engineered and built off-site. Unlike traditional construction, these structures are assembled at a factory and then transported to their final destination. The component parts, often panels and modules, come ready for quick assembly. This results in a structure that combines quality, convenience, and performance.
Now, you might wonder, how does a prefabricated cabin differ from a conventional building? Traditional construction involves building from the ground up, on-site. The methodology is labor-intensive, costly, and time-consuming. On the other hand, prefabricated cabin cut through these challenges. They offer a modern solution, where the core elements like walls, roofs, and floors are manufactured in a controlled environment—often using advanced technology for precise measurements and quality assurance.
The beauty of a prefabricated cabin lies in its adaptability. Need an office space that you can relocate easily? Consider a container office. How about a temporary yet comfortable dwelling? A prefabricated cabin could be your answer.
Here’s a simple breakdown for easy understanding:
- Traditional Building: Built from scratch on-site, labor-intensive, expensive, and time-consuming.
- Prefabricated Cabin: Engineered off-site, cost-effective, time-saving, and flexible. Ideal for uses ranging from portable office cabins to container cafes.
In summary, a prefabricated cabin is not just an alternative but a superior option for those looking to build quickly and efficiently without compromising on quality.
Advantages of Prefabricated Cabins
When considering a construction project, you have two broad pathways: traditional on-site construction and prefabricated structures like porta cabins or container offices. Prefabricated cabins come with a myriad of advantages that are simply too good to ignore. Below are key points that make prefabricated cabins a game-changer in the construction sector:
Cost-Effectiveness
Building a traditional structure usually incurs hidden costs like delays due to weather, or labor issues. Prefabricated cabins negate such variables, offering a budget-friendly option without skimping on quality. The manufacturing process is streamlined, ensuring cost savings that are passed on to you, the customer.
Time-Saving
Ask any construction veteran, and they will tell you: Time is money. With prefabricated structures, the completion time is nearly cut in half when compared to traditional buildings. Given that most elements are manufactured simultaneously, the construction phase is significantly shortened, thus accelerating your return on investment.
Flexibility and Customization
The words ‘prefabricated’ or ‘porta cabin’ often conjure images of monotonous, cookie-cutter designs. Nothing could be further from the truth. Modern prefabricated cabins offer a high degree of customization. Whether you need a portable building or a prefabricated warehouse, rest assured that your specific needs and aesthetic preferences can be accommodated.
Environmental Benefits
We live in an age where sustainability isn’t just a buzzword; it’s a responsibility. Prefabricated cabins are often built with eco-friendly materials and processes. Manufacturing in a controlled  environment minimizes waste and promotes recycling, setting a new standard for environmental stewardship in the construction industry.
environment minimizes waste and promotes recycling, setting a new standard for environmental stewardship in the construction industry.
Risk Mitigation
On-site construction exposes workers to a variety of risks including weather conditions and potential accidents. The controlled setting in which prefabricated cabins are built ensures a safer work environment, adhering to stringent safety guidelines.
To wrap it up, prefabricated cabins offer an enticing package of benefits: they’re cost-effective, time-saving, customizable, environmentally friendly, and safer. No longer should these structures be seen as just a ‘convenient alternative’—they are, without a doubt, a superior choice for the informed consumer.
Choose the Right Size and Layout Prefabricated Cabin
When designing or selecting a space, it is essential to consider safety. This information can help inform decisions about everything from the layout and size of the space to the materials and equipment. Some reasons why it is important to consider the number of occupants and intended use include:
- Safety: If a space is too small, it can create safety hazards such as overcrowding, blocked exits, and tripping hazards. On the other hand, if a space is too large for its intended use, it is difficult to monitor and may feel unsafe or intimidating.
- Comfort: The comfort of occupants is another important consideration. If a space is too small, people may feel cramped and uncomfortable. If a space is too large, it may feel cold and impersonal. By considering how many people will use the space. Designers can create comfortable and friendly environments.
- Functionality: The number of occupants and intended use can also inform decisions about the functionality of a space. For example, if a space is for meetings, you may need to get equipped with a projector or other presentation equipment. If a space is for cooking, it may need to have a commercial-grade kitchen.
- Efficiency: Designing or selecting a space with the number of occupants and intended use in mind can lead to greater efficiency in terms of space and resources.
Types of layout
- Open layout: This layout is great for those who want a more spacious feel in their cabin. It typically features an open floor plan with few walls separating the different areas of the cabin.
- Loft layout: A loft layout is a great option for those who want to maximize vertical space in their cabin. This layout typically features a lofted sleeping area that overlooks the main living space.
- Traditional layout: A traditional cabin layout typically includes separate rooms for sleeping, cooking, and living. This layout can be great for larger families or groups who need more privacy.
- One-room layout: A one-room cabin layout is a cozy and intimate option that is great for couples or small families. It typically includes a single open space that combines the living, sleeping, and cooking areas.
Optimize Energy Efficiency of Prefabricated Cabin
Building prefab cabins with energy efficiency in mind has numerous benefits. Not only does it help reduce your carbon footprint, but it also saves you money in the long run. Here are some additional points to consider when it comes to energy efficiency in prefab cabins:
- Insulation: Proper insulation is key to keeping your cabin warm in the winter and cool in the summer. Consider using materials such as spray foam insulation or rigid foam insulation to
 ensure a tight seal and prevent air leaks.
ensure a tight seal and prevent air leaks. - Windows: Choosing the right windows for your prefab cabin is also crucial for energy efficiency. Look for windows with insulated glass and frames, and consider their orientation to maximize natural light and heat gain during the winter months.
- Heating/Cooling Systems: There are a variety of heating and cooling systems that can be used in prefab cabins, including geothermal, radiant floor, and mini-split systems. Each has its own advantages and disadvantages, so it’s important to do your research and choose the one that best fits your needs and budget.
By implementing these suggestions, you can ensure that your prefab cabin is not only comfortable and cozy, but also environmentally friendly and cost-effective.
Personalize the Exterior and Interior Design Prefabricated Cabin
When designing the exterior of your cabin, there are several options to consider. You can choose a rustic look with natural wood finishes, or go for a more modern aesthetic with sleek lines and metal accents. Adding a front porch or deck can also add to the overall design and functionality of your cabin.
For the interior, you can opt for a cozy, cabin feel with wood paneling and stone accents, or go for a more contemporary look with clean lines and neutral colors. Personalizing your cabin can be achieved through the use of unique decor items, such as antiques or family heirlooms, as well as custom furniture pieces or artwork.
When considering design options, it’s important to keep in mind the practical aspects of cabin living, such as durability and ease of maintenance. Choosing materials that can withstand the elements and are easy to clean will help ensure that your cabin looks great for years to come.
5 Essential Tips for Choosing a Prefabricated Cabin
If you’re convinced that a prefabricated cabin—be it a porta cabin, portable office cabin, or a container office—is the way forward for you, excellent! But before you jump in, there are vital aspects to consider. These will not only influence your current experience but also have a long-lasting impact on your investment.
1. Know Your Purpose
Identifying the purpose of your cabin is paramount. Whether you’re in the market for a portable office space, a cozy container home, or even something as specific as a container café, understanding your specific needs will be the cornerstone of your decision-making process.
2. Quality Over Cost
While it’s tempting to opt for budget-friendly choices, it’s crucial to remember that quality reigns supreme. A high-quality prefabricated cabin is an investment that pays dividends in durability, comfort, and overall satisfaction.
3. Check the Material
Not all prefabricated cabins are created equal, especially when it comes to material. From steel to timber to eco-friendly composites, the materials used will greatly influence the cabin’s lifespan, aesthetics, and even its carbon footprint.
4. Inspect Manufacturer Credentials
The credibility of your manufacturer should never be overlooked. Always verify the manufacturer’s certifications, client testimonials, and track record. It’s not just about getting a product; it’s about entering into a relationship that should stand the test of time.
5. Future Flexibility
Construction needs evolve, and your prefabricated cabin should have the ability to adapt. Whether it’s potential for expansions, modifications, or even relocations, a good cabin should be as dynamic as your needs.
In a nutshell, being aware of these five crucial elements will empower you to make an informed decision. You’ll not only end up with a prefabricated cabin that serves your immediate needs but one that is a prudent long-term investment.
Make the Most of Your Space with Smart Storage
Maximizing space in a small cabin is crucial for ensuring that it remains comfortable and functional. Whether you’re living in a small cabin year-round or using it as a vacation home, it’s important to make the most of every inch. Here are some additional ideas for creative storage solutions that can help you maximize space:
- Utilize wall space: Install shelves or hanging organizers on the walls to store items vertically. This can free up valuable floor space and make items more accessible.
- Invest in multi-functional furniture: Look for furniture that serves more than one purpose, such as a storage ottoman or a bed with built-in drawers.
- Use under-bed storage: If you have a bed with space underneath, invest in storage containers that can fit underneath. This is a great place to store items that you don’t need to access frequently.
- Get creative with kitchen storage: Use hanging pot racks, magnetic knife strips, and hooks to make the most of your kitchen space. Consider storing items in baskets or bins on top of cabinets or shelves.
By implementing these storage solutions, you can maximize every inch of space in your small cabin and make it a more comfortable and functional space.
Consider the Environment and Sustainability
Sustainable building practices offer many benefits to both the environment and those who inhabit the buildings. By using eco-friendly materials and reducing waste, we can create healthier and more efficient spaces while reducing our impact on the planet. Here are some additional points to consider:
- Sustainable buildings often have lower energy costs, which can result in significant savings over time.
- By using materials that are renewable, recycled, or locally sourced, we can reduce the carbon footprint of the building.
- Water conservation is another important aspect of sustainable building design. Installing low-flow fixtures and using greywater systems can significantly reduce water usage.
- The use of natural light and ventilation can improve indoor air quality while reducing the need for artificial lighting and HVAC systems.
- Building with sustainable practices in mind can also lead to a healthier and more comfortable indoor environment, which can have a positive impact on the well-being of occupants.
Overall, sustainable building practices not only benefit the environment, but they can also lead to cost savings and improved quality of life for those who use the buildings. By making conscious choices about materials and design, we can create spaces that are both beautiful and eco-friendly.
7 Creative Designs of a Cabin
The potential for innovative design within the realm of prefabricated cabins is immense. Here are seven pioneering designs that break the stereotype, proving that your porta cabin or container office can be as trendy as it is functional:
1. The Glass House
Imagine a prefabricated cabin with glass walls and a ceiling, offering a panoramic view of your surroundings. A perfect choice for anyone looking to bring the outdoors in, the Glass House design makes for a breathtaking and inspiring workspace or home.
2. The Minimalist
Minimalism is more than a design aesthetic; it’s a lifestyle choice. This design leverages clean lines, monochromatic color schemes, and uncluttered spaces to create an environment that embodies simplicity and functionality.
3. The Rustic Retreat
Craving that old-world charm but want modern amenities? The Rustic Retreat design uses materials like timber and stone to give your prefabricated cabin a cozy, traditional feel while integrating modern utilities.
4. The Eco-Friendly Abode
If being green is a priority for you, this design is an ideal fit. Employing solar panels, rainwater harvesting, and energy-efficient insulation, this cabin is as kind to the environment as it is to its inhabitants.
5. The Tech-Savvy Office
For those seeking a cutting-edge portable office cabin, consider a design that integrates smart technology. From automated climate control to high-speed internet connectivity, this cabin makes sure you’re always at the forefront of innovation.
6. The Bohemian Oasis
Inject a dose of creativity into your living space with this Bohemian-inspired design. With vibrant colors, diverse textures, and eclectic furnishings, this cabin is a celebration of individuality.
7. The Multi-Functional Space
Why settle for one function when you can have multiple? This innovative design allows for partitions to be moved effortlessly, transforming your space from an office to a recreational room or even a small retail outlet.
So there you have it, seven game-changing designs that can elevate your prefabricated cabin from a mere structure to an expression of your personality and lifestyle. These aren’t just spaces to inhabit; they are spaces that define you.
How to Get Started with Your Prefabricated Cabin Project
You’ve explored the what, why, and how of prefabricated cabins. Now, it’s time for the grand finale: setting the wheels in motion. Below is a straightforward guide to initiating your project:
1. Budget Allocation
Before anything else, decide on a budget. This will not only shape your choices but also streamline your search for the ideal prefab cabin. A clearly outlined budget avoids unforeseen costs and ensures a smooth flow of the project.
2. Research and Shortlist
With a budget in hand, your next move is to research potential suppliers. Remember the tips on checking manufacturer credentials? Now is the time to apply them. Shortlist a few reputed manufacturers who align with your project needs.
3. Site Assessment
This step is pivotal. A site assessment will offer insights into the suitability of the location for your prefabricated cabin, whether it’s a portable office cabin, a container café, or any other variant. This will also influence the customization options available to you.
4. Design Selection
Selecting a design is far more than choosing a blueprint. It’s about aligning the structure with your lifestyle or business needs. Refer back to our creative designs section for inspiration.
5. Regulatory Compliance
Never overlook this aspect. Ensure that your chosen design and materials comply with local building codes and regulations. Failure to do so could result in legal complications down the line.
6. Finalize Contract
Once you’ve navigated through the above steps, it’s time to finalize your contract. This should detail the project scope, budget, timelines, and other pertinent clauses. Thoroughly review before signing.
7. Construction and Installation
Upon contract finalization, the construction phase commences. Keep a close eye on the process to ensure that everything aligns with the agreed terms.
8. Post-Construction Review
Once the cabin is erected, perform a detailed post-construction review. Check for any discrepancies or issues that need addressing before you take possession.
By meticulously following this eight-step guide, you don’t just become the owner of a prefabricated cabin; you become the proud owner of a well-thought-out, quality structure that resonates with your needs and aspirations.
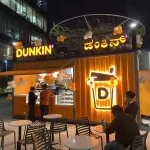 Container Cafe
Container Cafe