Modular Small Homes: An Efficient and Flexible Housing Solution

Modular small homes have become increasingly popular, capturing the attention of homeowners seeking affordable, flexible, and eco-friendly living solutions. Designed with adaptability and efficiency in mind, modular homes are pre-constructed in sections, or “modules,” in a factory-controlled environment before being transported to a chosen site for assembly. The versatility of these homes makes them ideal for various purposes, including primary residences, vacation getaways, and accessory dwelling units (ADUs). For those curious about other prefab home styles, explore additional resources on Small Prefab Homes, Prefab Tiny Homes, and Prefab Cabins.
For customizable designs, explore modular cabin homes that suit various layouts, functions, and aesthetic needs.
Key Benefits of Modular Small Houses
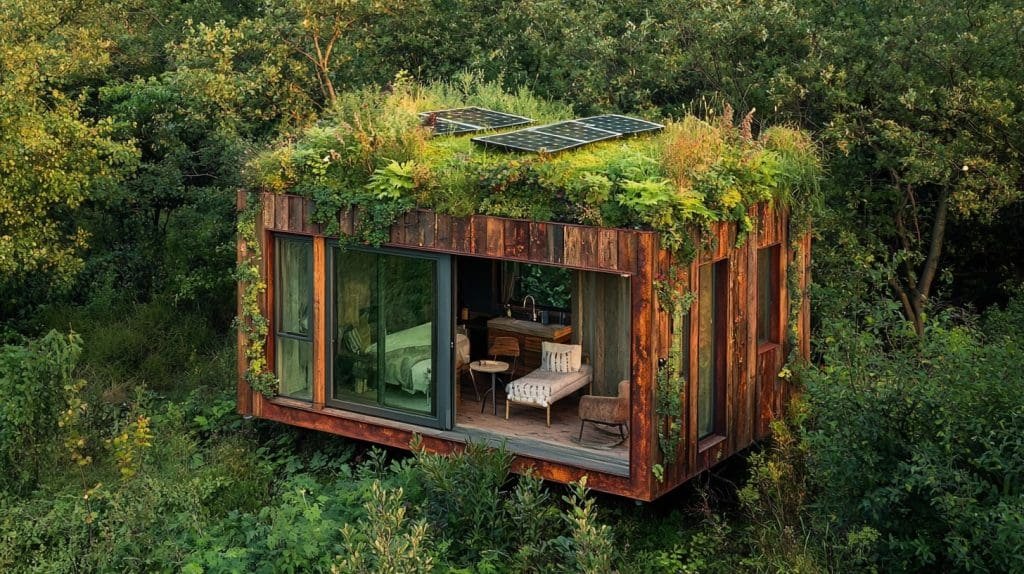
1. Cost Efficiency and Affordability
One of the most compelling reasons to choose modular small houses is their affordability. These homes are often less costly than traditional builds due to a streamlined construction process that minimizes both labor costs and material waste. Built in a factory setting, modular homes are not subject to the delays caused by weather conditions, allowing construction schedules to stay on track, which ultimately reduces costs. For homeowners on a budget, modular small houses offer a path to homeownership without compromising on quality or design. Starting prices generally range from ₹10,00,000 to ₹30,00,000, with customizable options allowing for additional investments based on personal preferences.
Our Prefab Tiny Cottages are perfect for those who want the flexibility of modular design with a charming, rustic touch.
2. Flexibility and Expandability
Modular homes are unique in their design, offering the possibility of adding more modules over time. This modular construction approach is particularly beneficial for families that anticipate future growth or homeowners who may wish to expand their living space. For example, a single module can serve as a compact, self-contained living area, while additional modules can be attached to create separate rooms or expand communal spaces. The flexibility to modify a modular home over time provides a level of customization that conventional homes often lack, making them suitable for a wide range of lifestyle needs. The ability to adapt and grow a modular home is a primary reason why these structures appeal to families, young professionals, and retirees alike.
Choose from a wide range of manufactured cabins for sale, offering affordable and versatile options.
3. Sustainability and Environmental Benefits
Modular small homes are crafted with sustainability in mind, making them an eco-conscious choice for modern living. Since these homes are manufactured in a controlled environment, the construction process generates significantly less waste than traditional on-site builds. Additionally, modular homes are often designed to accommodate energy-efficient upgrades such as solar panels, rainwater harvesting systems, and energy-saving appliances. The use of sustainable materials, such as recycled wood or energy-efficient glass, further reduces the home’s environmental footprint. Choosing a modular small home not only supports an eco-friendly lifestyle but also leads to long-term savings on utility bills.
4. Speed and Convenience of Construction
The controlled factory setting where modular homes are built allows for a swift and efficient construction timeline. While traditional homes can take several months to complete, modular small homes are often ready within a matter of weeks. Once the individual modules are constructed, they are transported to the site for final assembly, which usually takes just a few days. This streamlined process is particularly advantageous for those who need to move quickly, such as families relocating for work or individuals seeking immediate housing solutions. The controlled environment also ensures that each module meets stringent quality standards, providing a high-quality, cost-effective, and time-efficient housing solution.
For homes that are built and delivered, Pre-Manufactured Tiny Homes offer a ready-made solution tailored to your specifications.
Popular Types of Modular Small Homes
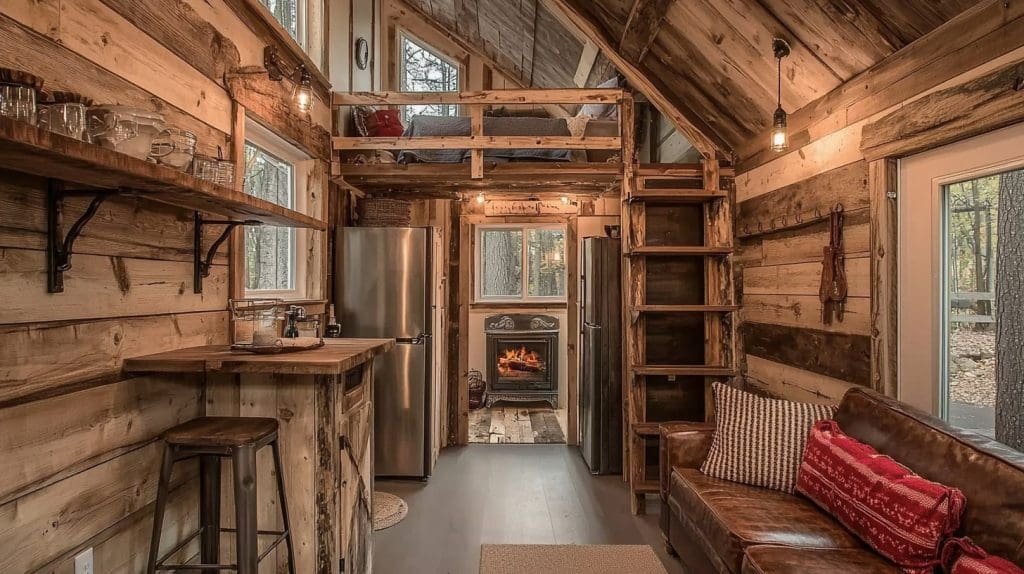
1. Single-Unit Modular Homes
Single-unit modular homes are compact and versatile, making them an ideal option for individuals or couples seeking a minimalist lifestyle. These homes are typically self-contained, featuring essential amenities like a living area, kitchen, bathroom, and sleeping space, all within a single structure. The simplicity of a single-unit modular home appeals to those who appreciate a minimalist aesthetic and value-efficient use of space. These homes can be placed on small plots of land, including urban backyards or remote locations, offering a flexible, low-maintenance option for modern living.
For a rustic touch, explore prefab log cabins that bring the essence of nature into modular home settings
2. Multi-Unit Modular Homes
Multi-unit modular homes consist of several connected modules, allowing for more spacious and customizable floor plans. This type of modular home is suitable for families or individuals who prefer defined living spaces, such as separate kitchens, living rooms, and bedrooms. With the ability to connect multiple units, homeowners can create a layout that meets their specific needs, from open-concept spaces to private rooms. The adaptability of multi-unit modular homes makes them an excellent choice for growing families or those who want the flexibility to rearrange or expand their living areas as needed.
Traditional log house prefabs offer a classic appeal, blending modern convenience with rustic charm.
3. Prefab Micro Homes
Prefab micro homes are ultra-compact modular options designed for efficiency within a minimal footprint. Popular among homeowners seeking to downsize, these micro homes are also ideal as backyard studios, guest houses, or eco-friendly vacation rentals. Prefab micro homes usually include a small living area, kitchenette, bathroom, and a sleeping loft, all within a compact space that maximizes functionality. Their size makes them easy to transport and install, providing a flexible housing solution that can be placed on various property types. Micro homes offer a blend of convenience and sustainability, making them a practical option for modern living.
For sleek, contemporary designs, our Modern Prefab Tiny Homes blend style with energy-efficient features.
4. Modular Small Prefab Buildings for Commercial Use
Modular small prefab buildings are also suitable for commercial applications, serving as cost-effective offices, studios, or retail spaces. Businesses benefit from the modular design’s adaptability, allowing them to expand or relocate as needed. For startups or small businesses, modular buildings provide a flexible, affordable workspace solution without the long-term commitment of traditional construction. These commercial structures can be customized with modern amenities and eco-friendly features, providing a professional environment that reflects the values of sustainability and innovation.
Design and Layout Options for Modular Small Homes
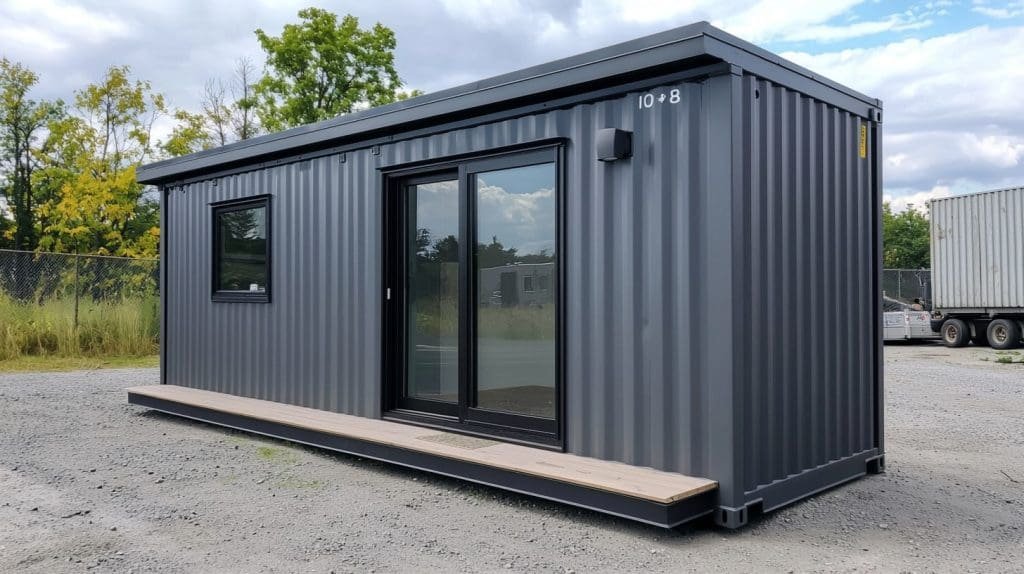
1. Open-Concept Floor Plans
An open-concept floor plan is a popular choice for modular small homes, as it creates a sense of spaciousness and flow throughout the interior. By eliminating walls that separate living, dining, and kitchen areas, open layouts allow for more flexible use of space and enhanced natural lighting. Open floor plans are particularly effective in small modular homes, where maximizing space is essential. This design style not only makes the home feel larger but also encourages social interaction, making it a popular choice for families or those who enjoy hosting guests.
With quick-to-assemble pre-manufactured log cabins, modular homes can be set up rapidly without sacrificing quality.
2. Space-Saving Features and Furniture
Efficient storage and multi-functional furniture are essential components of small modular homes. Space-saving solutions such as built-in shelves, under-bed storage, and foldable furniture help homeowners maximize every square foot without sacrificing style. For example, fold-down tables and wall-mounted desks can serve multiple purposes, creating a functional workspace that can be easily stowed away when not in use. The integration of smart storage solutions and flexible furnishings ensures that modular small homes remain organized, comfortable, and clutter-free, even in the most compact spaces.
3. Outdoor Extensions and Living Spaces
Outdoor living spaces are a valuable addition to modular small homes, extending the usable area beyond the home’s walls. Decks, patios, and balconies create inviting spaces for relaxation, dining, and socializing, allowing homeowners to enjoy the outdoors in comfort. By incorporating sliding glass doors and large windows, modular homes can seamlessly connect indoor and outdoor environments, enhancing the overall living experience. Outdoor spaces are especially beneficial for homes in scenic areas, providing a tranquil retreat where residents can unwind and appreciate nature.
4. Customization and Personalization
Modular small homes offer extensive customization options, allowing homeowners to select materials, finishes, and features that suit their tastes and lifestyle. Many manufacturers offer eco-friendly options, such as sustainable building materials, energy-efficient windows, and smart home technology. This level of customization enables owners to create a modular home that reflects their personal style and values. Whether incorporating unique design elements or choosing specific layouts, customization enhances the sense of ownership and satisfaction in a modular home.
Cost Considerations and Financial Benefits
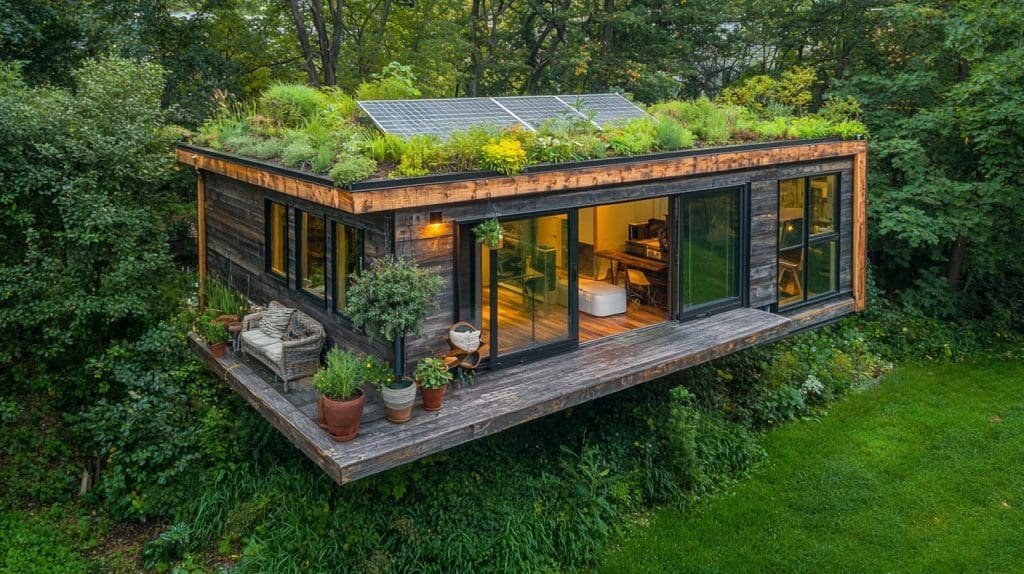
1. Initial Cost Breakdown of Modular Small Homes
The initial cost of a modular small home varies depending on factors such as size, materials, and design complexity. Basic models typically start at around ₹10,00,000, with prices increasing for larger models or premium features. It’s important to budget for additional expenses, including delivery, site preparation, and installation. By working closely with the manufacturer, homeowners can develop a realistic budget that meets their financial goals while achieving their desired design and functionality.
2. Long-Term Savings on Utilities and Maintenance
Modular small homes offer long-term financial benefits through reduced utility costs and minimal maintenance needs. Their compact size requires less energy for heating and cooling, resulting in lower utility bills. Additionally, modular homes are often built with durable, low-maintenance materials, reducing the need for costly repairs. Many modular small homes are also compatible with energy-efficient upgrades, such as solar panels and water-saving appliances, which contribute to further savings and environmental sustainability.
3. Investment Potential and Rental Income
Modular small homes have excellent investment potential, particularly in areas where affordable housing is in demand. As ADUs, they can generate rental income, providing a passive revenue stream for homeowners. In vacation destinations, modular homes serve as attractive rentals that offer guests a unique, comfortable, and eco-friendly experience. For property owners, modular homes present an opportunity to capitalize on the growing interest in minimalist, sustainable housing while achieving a return on investment.
Ideal Locations for Modular Small Homes

1. Urban Spaces and Accessory Dwelling Units (ADUs)
Modular small homes are an ideal solution for urban areas where space is limited and property costs are high. As ADUs, they offer additional living space for guests, renters, or family members. Urban modular homes maximize unused property space, allowing homeowners to increase their property’s functionality without major renovations.
ADUs are particularly popular in cities, where housing demand is high and residents are looking for affordable, flexible living arrangements. By adding a modular small home in an urban backyard, homeowners can create a self-contained unit that offers privacy, convenience, and the potential for rental income. As city regulations increasingly favor ADUs, modular small homes provide a practical and attractive housing solution that aligns with urban needs.
2. Scenic Vacation and Nature Retreats
Modular small homes are a perfect choice for rural and scenic locations, such as mountains, forests, and lakesides. Their compact size and modular design make them easy to transport and install in remote areas, allowing homeowners to establish a tranquil retreat without extensive construction. Vacation homes benefit from modular designs that incorporate large windows, outdoor decks, and eco-friendly features, providing a harmonious connection to nature. These modular structures create a cozy, efficient space that feels both rustic and modern, offering an ideal setting for relaxation and recreation. By placing modular small homes in beautiful natural settings, homeowners can create an immersive experience that enhances the serenity and beauty of the surroundings.
3. Off-Grid and Sustainable Living Environments
For those interested in off-grid living, modular small homes offer the ideal blend of functionality, sustainability, and self-sufficiency. These homes can be equipped with renewable energy systems, such as solar panels, composting toilets, and rainwater harvesting, allowing residents to live sustainably and independently. Off-grid modular homes are designed to maximize efficiency, with high-performance insulation, energy-efficient appliances, and eco-friendly building materials that minimize environmental impact. As interest in sustainable living grows, off-grid modular homes provide a viable option for those who want to reduce their carbon footprint while enjoying the simplicity of life in a remote location.
Real-Life Examples of Modular Small Homes
Real-life applications showcase the versatility and appeal of modular small homes. Here are some examples:
- Backyard ADU for Extra Living Space: A homeowner in a bustling city installed a modular small home in their backyard to serve as a guest suite. The modular ADU provided a fully equipped living space with a kitchen, bathroom, and bedroom, offering a convenient and private accommodation option for visitors. The ADU also offered rental income potential, adding significant value to the property.
- Off-Grid Mountain Cabin: A couple seeking a sustainable lifestyle invested in an off-grid modular small home located in the mountains. The cabin was fitted with solar panels, a composting toilet, and a water filtration system, allowing the couple to live comfortably without relying on public utilities. The compact design and use of renewable energy resources enabled the couple to enjoy a low-impact, eco-conscious lifestyle in a stunning natural setting.
- Eco-Friendly Beachside Vacation Home: A modular small home placed along the coastline served as a seasonal rental for vacationers. The design featured large glass windows that offered panoramic ocean views, along with a wrap-around deck for outdoor dining and relaxation. This sustainable modular vacation home attracted eco-conscious tourists, allowing the owners to generate rental income while providing a unique, comfortable experience for guests.
These real-life examples illustrate the diverse applications of modular small homes, demonstrating their adaptability to different settings and purposes. From ADUs and vacation rentals to off-grid retreats, modular small homes offer versatile, sustainable solutions that meet the needs of various lifestyles.
Steps to Start Your Modular Small Home Project
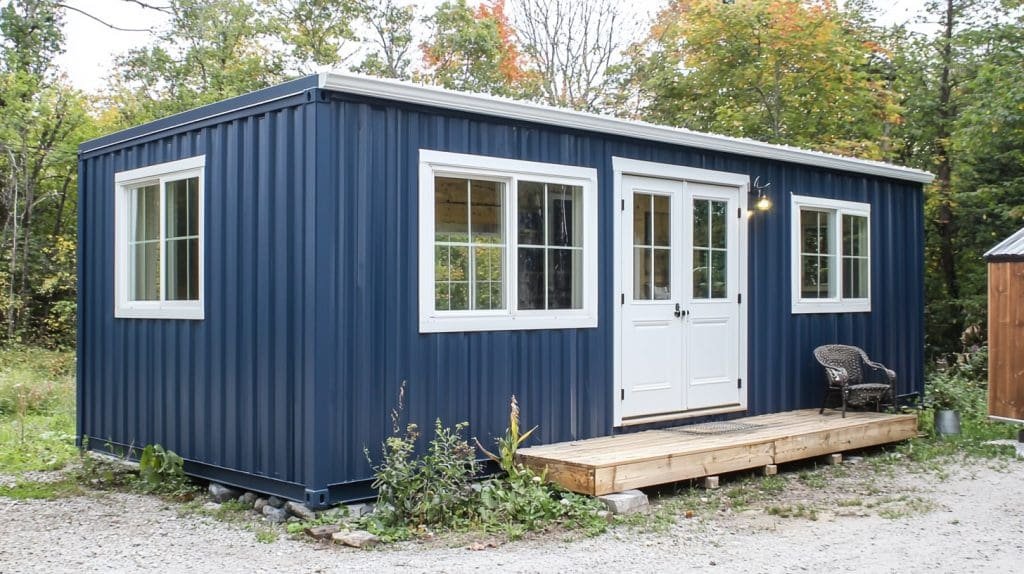
1. Define Your Budget and Goals
Starting with a clear budget and understanding your goals is essential for any modular home project. Consider what you hope to achieve with your modular home—whether it’s a primary residence, rental property, or seasonal retreat. Define the key features you need, such as energy-efficient upgrades, additional rooms, or outdoor extensions, to ensure the modular home meets both your immediate and future needs. Budget planning should also account for costs beyond the base model, including delivery, assembly, and utility connections. For those seeking inspiration, Saman Portable’s About Us page provides insight into the options available and the values that guide their modular housing designs.
2. Research Manufacturers and Find the Right Fit
Choosing the right manufacturer is crucial in ensuring a successful modular home project. Research potential manufacturers by reading customer reviews, touring model homes if possible, and exploring their product offerings. A reputable manufacturer will provide transparent pricing, flexible customization options, and reliable customer support. Look for manufacturers with a proven track record and a commitment to quality and sustainability. To learn more about Saman Portable’s offerings and values, you can visit their About Us page for insights into their approach to building high-quality modular small homes.
3. Plan for Delivery, Assembly, and Final Installation
Once you’ve selected your model and finalized your customizations, it’s time to plan for delivery and assembly. Modular homes require a prepared foundation, as well as connections to utilities such as water, electricity, and sewage. Coordinate with your manufacturer to ensure a smooth delivery process, and make sure you understand the steps involved in assembling and securing your modular home on-site. Depending on the home’s location and the complexity of the design, final setup may require additional support from contractors or utility providers. Reach out via the Contact page if you need assistance coordinating the setup process or have questions about the next steps.
Conclusion
Modular small homes present a forward-thinking solution to modern housing needs, combining affordability, sustainability, and flexibility in a compact, customizable package. With applications ranging from urban ADUs and vacation homes to off-grid cabins and commercial spaces, modular small homes cater to diverse lifestyles and preferences.
These homes provide a sustainable alternative to traditional housing by utilizing eco-friendly materials, energy-efficient designs, and flexible construction options that adapt to the homeowner’s evolving needs. Whether you’re considering a minimalist lifestyle, planning a tranquil nature retreat, or seeking an investment property, modular small homes offer an inviting, practical option for contemporary living.
For those interested in exploring further, our pages on Small Prefab Homes and Prefab Cabins provide additional insights into the wide range of prefab options available. At Saman Portable, we’re dedicated to helping you find the right modular home solution that meets your unique needs. Ready to start your modular home journey? Contact us to learn more about how we can turn your modular small home vision into reality.
 Container Cafe
Container Cafe



























































































