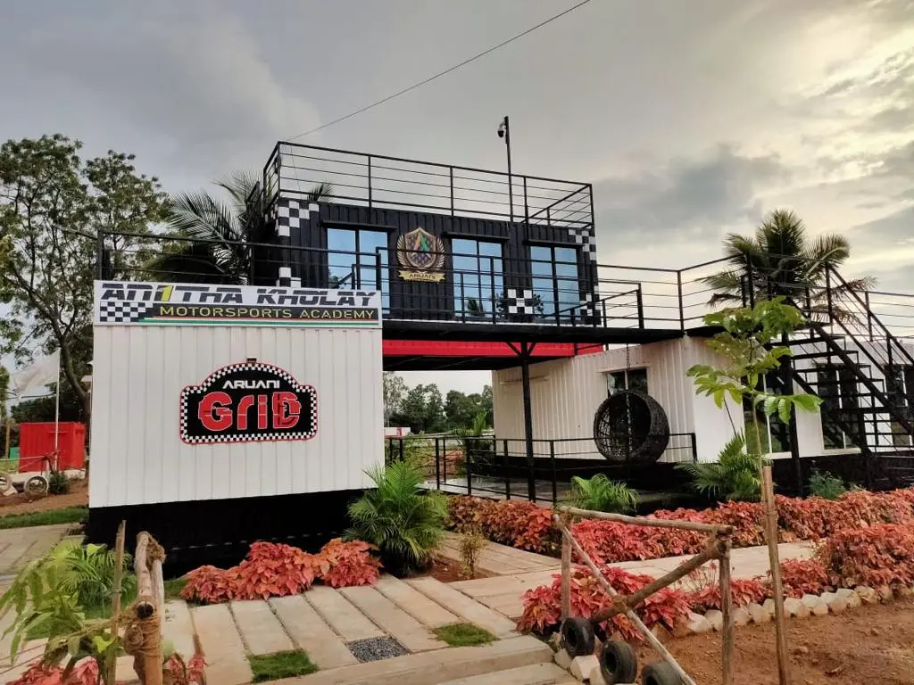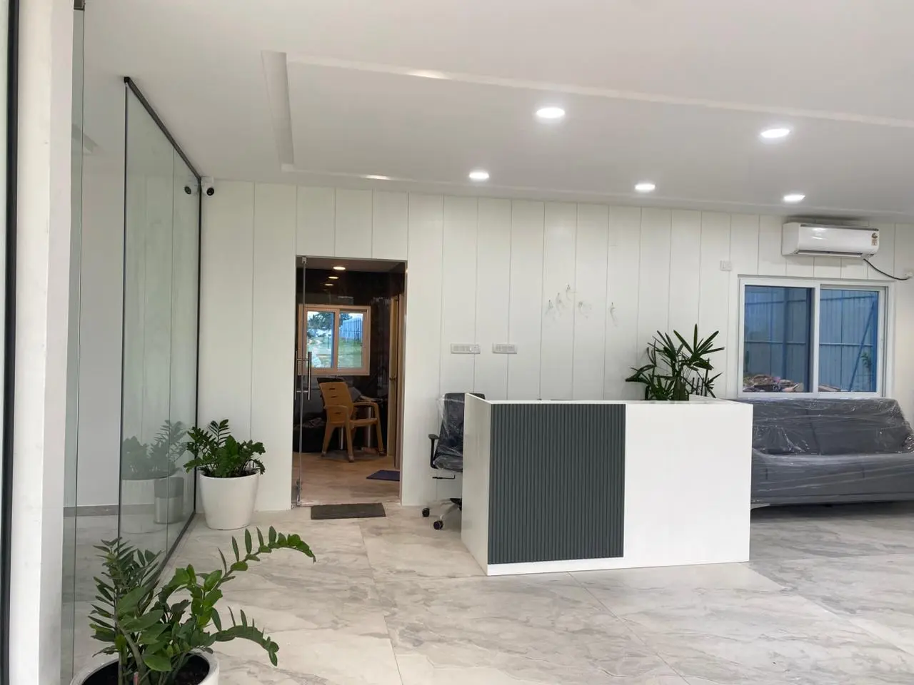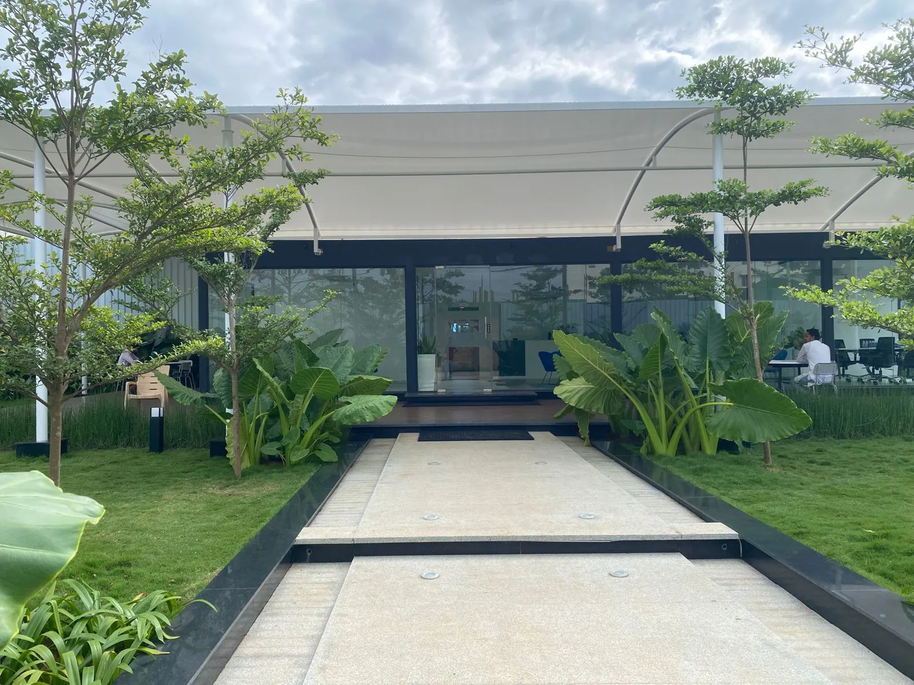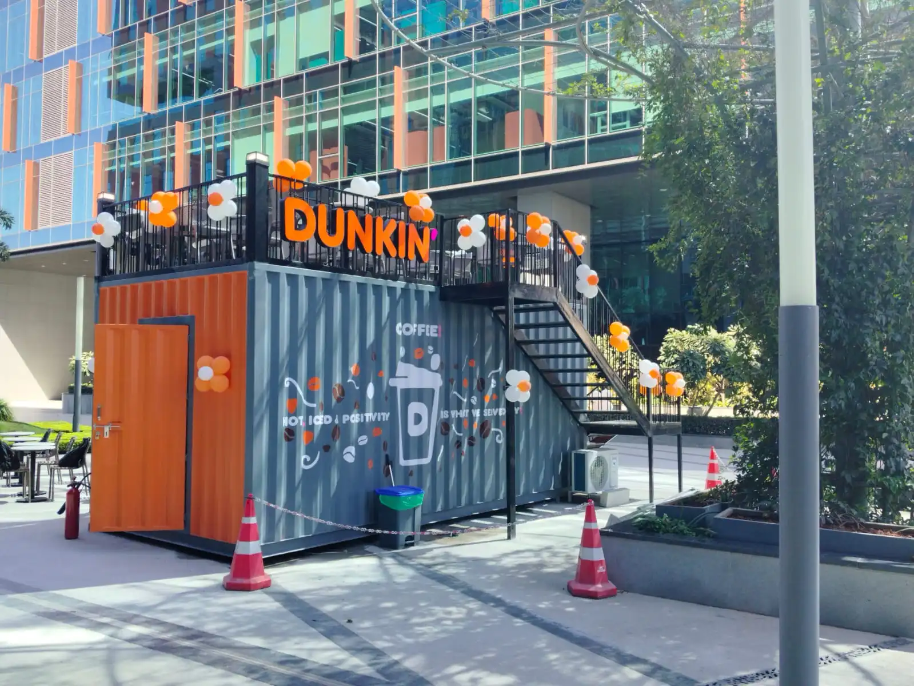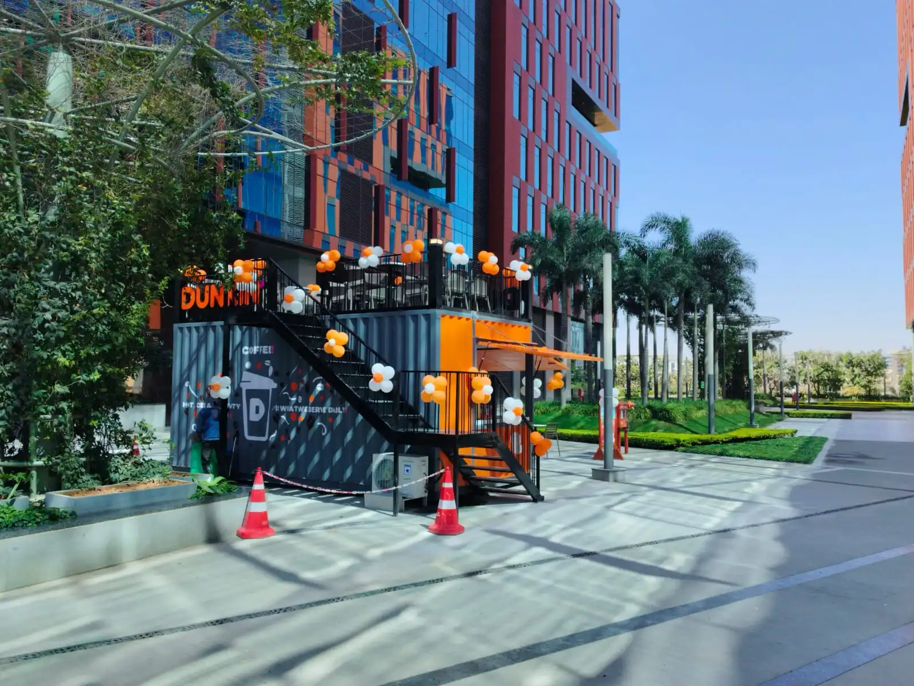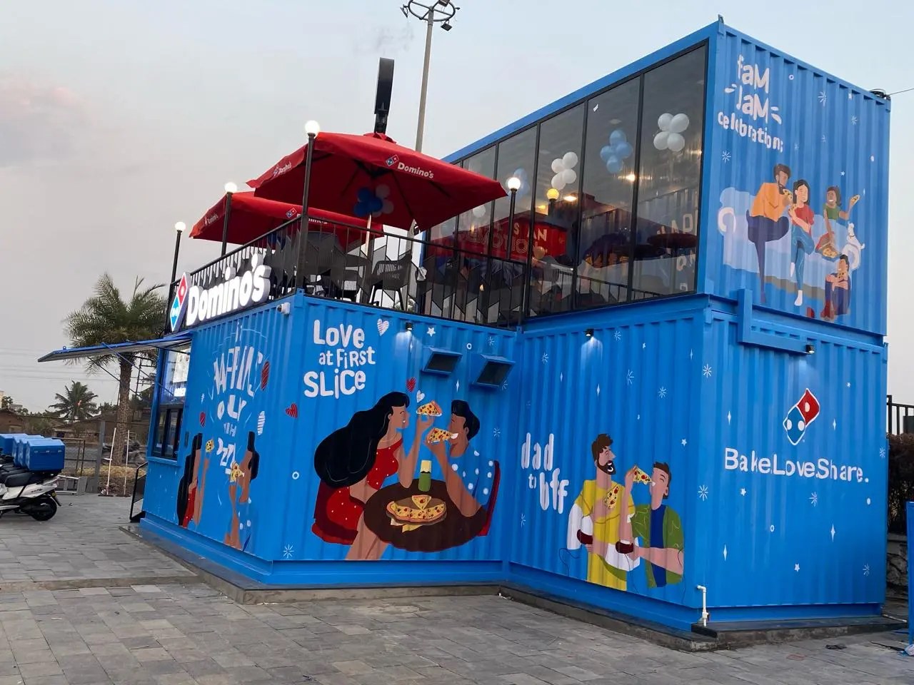Premium Portable Office Solutions
Leading provider of portable cabins, container offices, and prefab solutions in Bangalore. Quality, durability, and innovation in portable construction.
Our Products
We provide comprehensive portable office solutions tailored to your specific needs. From design to installation, we handle everything with precision and care.
Porta Cabins
High-quality portable cabins for offices, accommodation, and temporary structures.
- Customizable sizes
- Quick installation
- Durable materials
Container Offices
Modern office solutions built from shipping containers with full amenities.
- Professional appearance
- Climate controlled
- Modular design
Why Choose Saman Portable?
We stand out in the industry with our commitment to quality, innovation, and customer satisfaction. Here's what makes us your trusted partner for portable office solutions.
Quality Assurance
We maintain the highest standards in materials and construction quality.
Quick Delivery
Fast turnaround times with efficient project management and execution.
Durability
Built to last with premium materials and expert craftsmanship.
Expert Team
Experienced professionals dedicated to delivering excellence.
Installation Service
Complete installation and setup service included with every project.
Customer Support
24/7 support and maintenance services for all our products.
Our Work in Action
See some of our successful prefab projects
