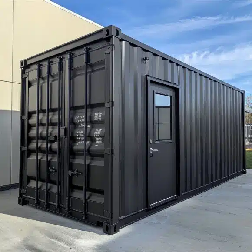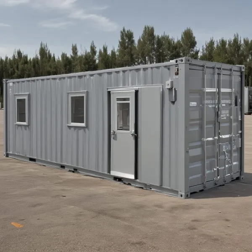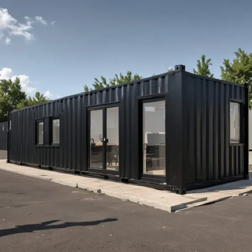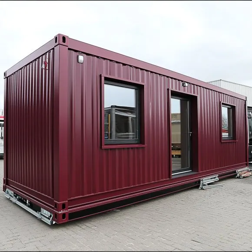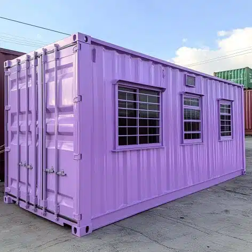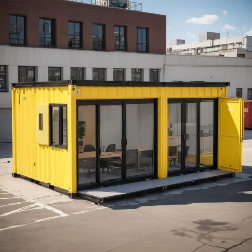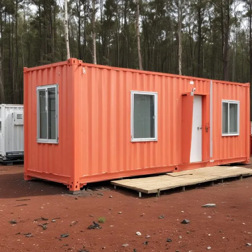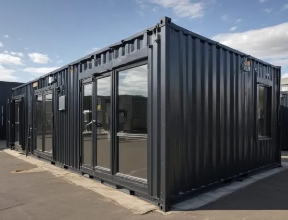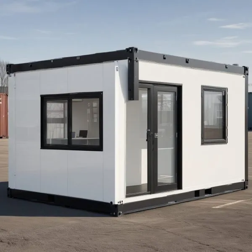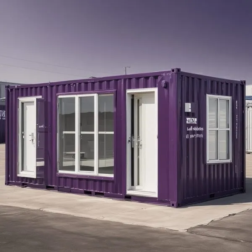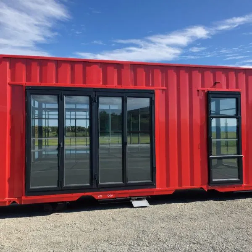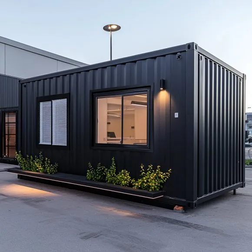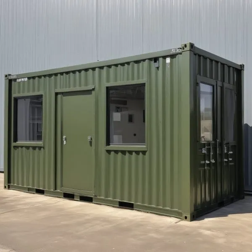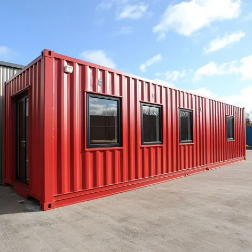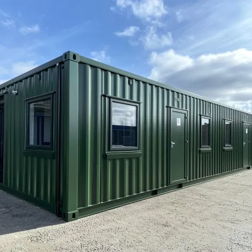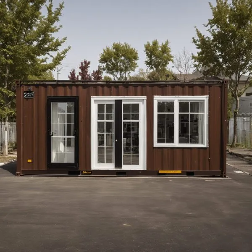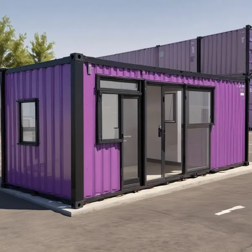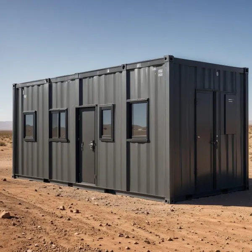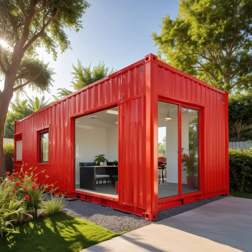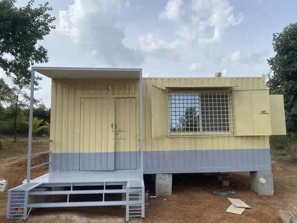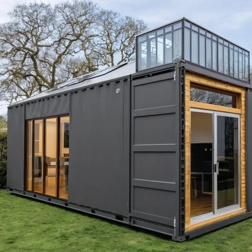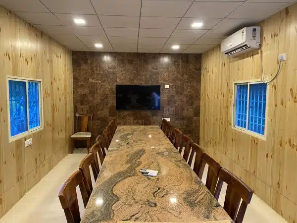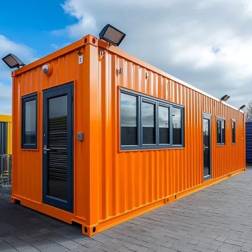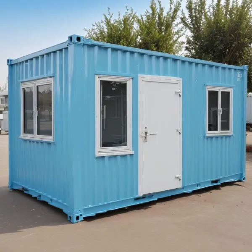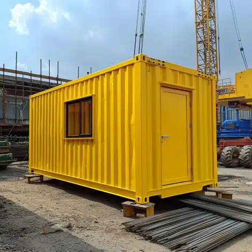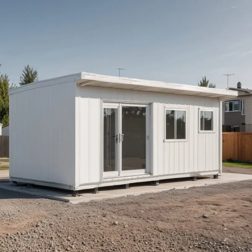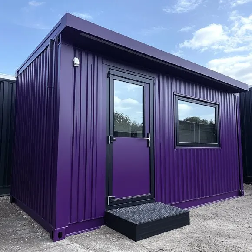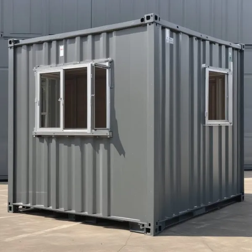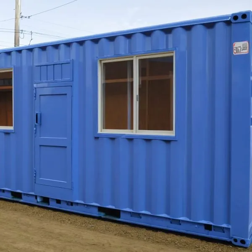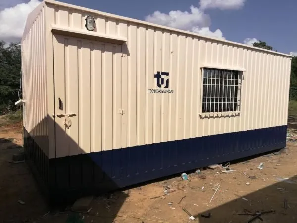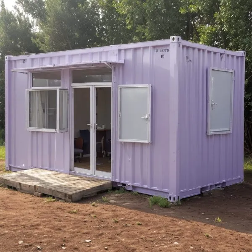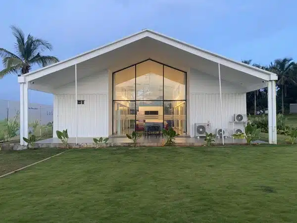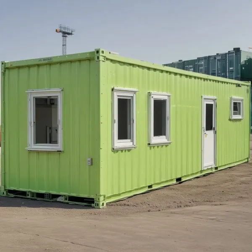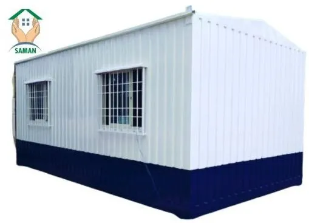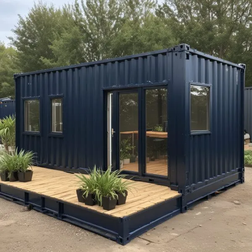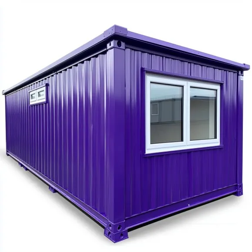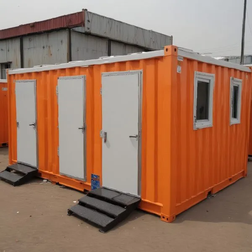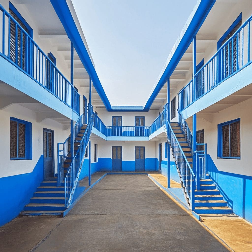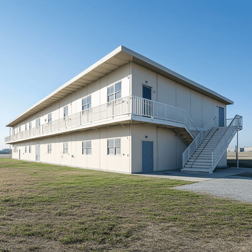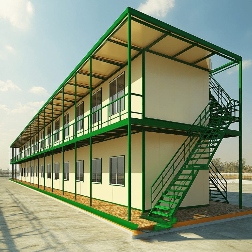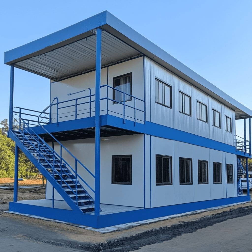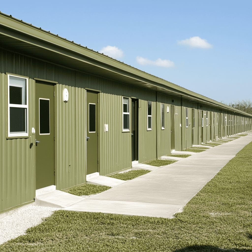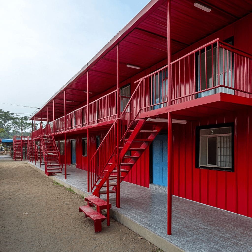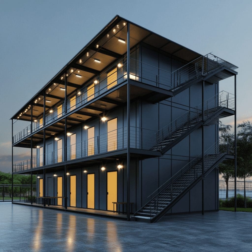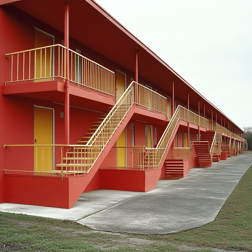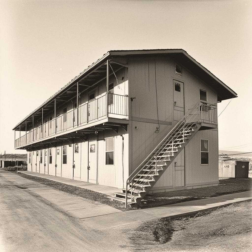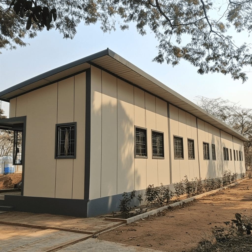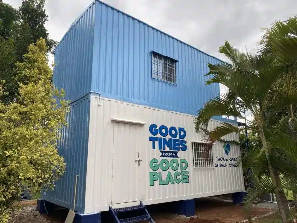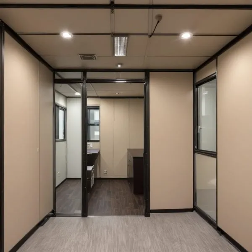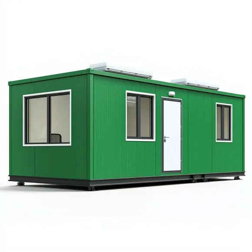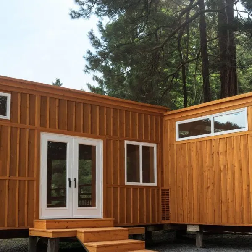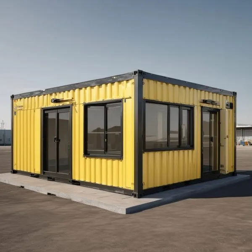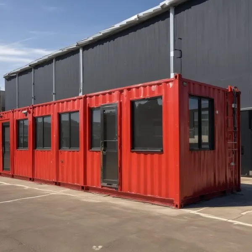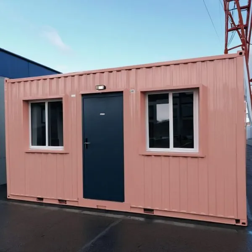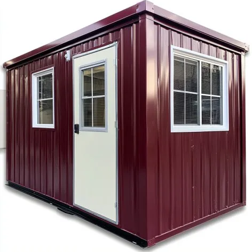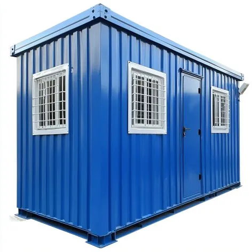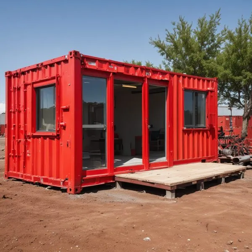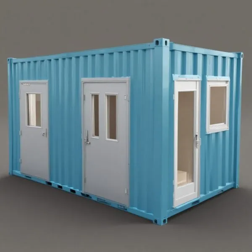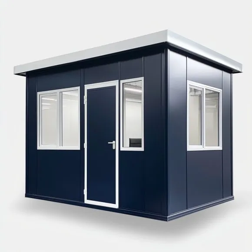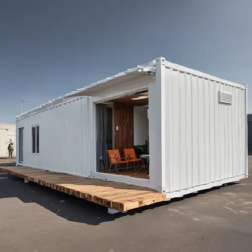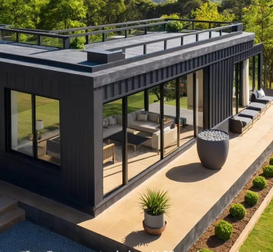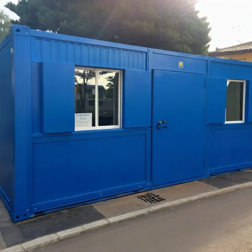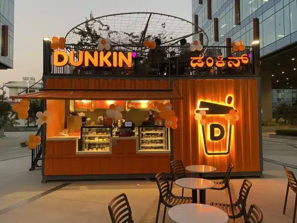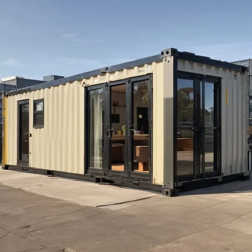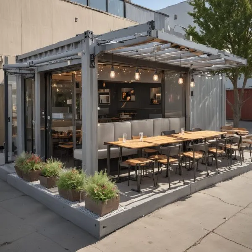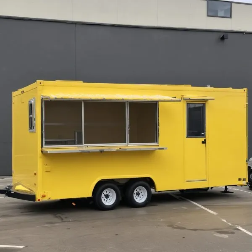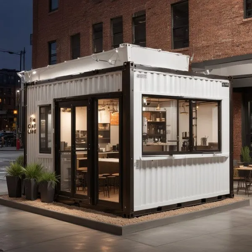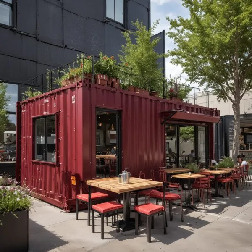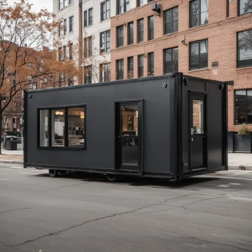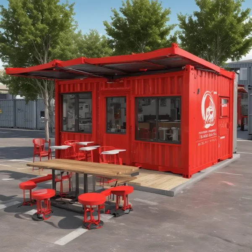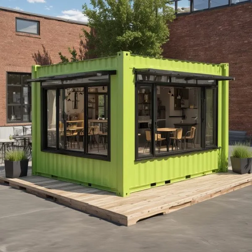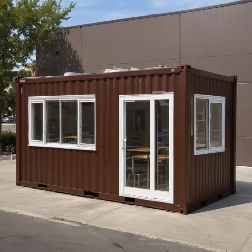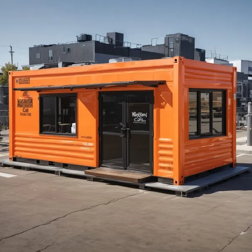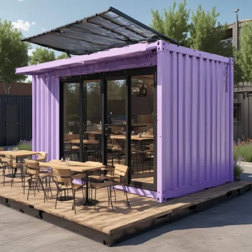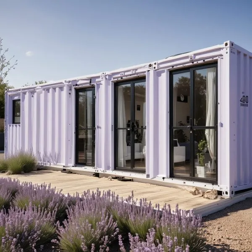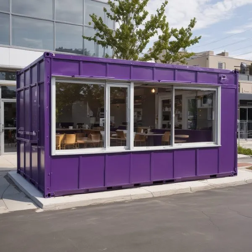The Rise of Corporate Container Office Buildings: An Innovative Approach to Modern Workspaces

Introduction to Corporate Container Office Buildings
In recent years, container-based structures have evolved from simple storage solutions to versatile workspaces that meet the needs of various industries. For businesses exploring flexible and sustainable options, container offices offer a compelling alternative to traditional construction. The unique approach to office building design using containers allows companies to create dynamic, eco-friendly workspaces that align with modern corporate needs. These container-based buildings are not only cost-effective but also promote an efficient design of office building that adapts to the changing requirements of businesses.
A corporate office building designed from containers can be customized to include open workspaces, meeting rooms, private offices, and even recreational areas, all within a modular layout. The flexibility of this design approach enables companies to create work environments that reflect their brand identity while promoting productivity and collaboration. Additionally, by using containers, businesses can repurpose materials, reducing environmental impact and supporting a more sustainable company building design.
For larger projects, container offices can be assembled to form a cohesive office complex that includes multiple functional areas, such as conference rooms, break zones, and administrative spaces. This modularity is beneficial for companies that require scalable solutions, allowing them to add or rearrange containers as their needs grow. The adaptability and modern aesthetics of container buildings make them an attractive choice for industries ranging from tech startups to retail, where innovative office layouts and sustainable practices are highly valued.
When considering container-based office building design options, companies often explore both the interior and exterior elements that will best serve their operations. For instance, a company might choose glass facades, metal finishes, or wood paneling to give the building a sleek, professional appearance. Many businesses also incorporate features like natural lighting, energy-efficient insulation, and custom modular furniture to maximize the comfort and efficiency of the workspace. For those interested in exploring various container office setups, this overview of container offices provides insights into customizable options suited for modern corporate needs.
Incorporating containers into corporate office building design allows businesses to create highly functional and aesthetically appealing workspaces that reflect forward-thinking values. The adaptability of containers as office buildings is further enhanced by options for both open and partitioned layouts, allowing companies to support different types of work environments under one roof. For businesses considering compact yet flexible office setups, exploring the modular possibilities of portable cabins can also offer valuable insights into space-efficient solutions.
As companies increasingly adopt sustainable practices, container-based offices stand out as an innovative solution that balances cost, efficiency, and environmental impact. This design approach not only offers substantial savings but also demonstrates a commitment to resource conservation, a quality that resonates with clients, employees, and stakeholders. For more on how we support sustainable and modular corporate office designs, learn more about us and explore our dedication to delivering adaptable solutions for diverse corporate needs.
Key Principles of Office Building Design for Container Structures
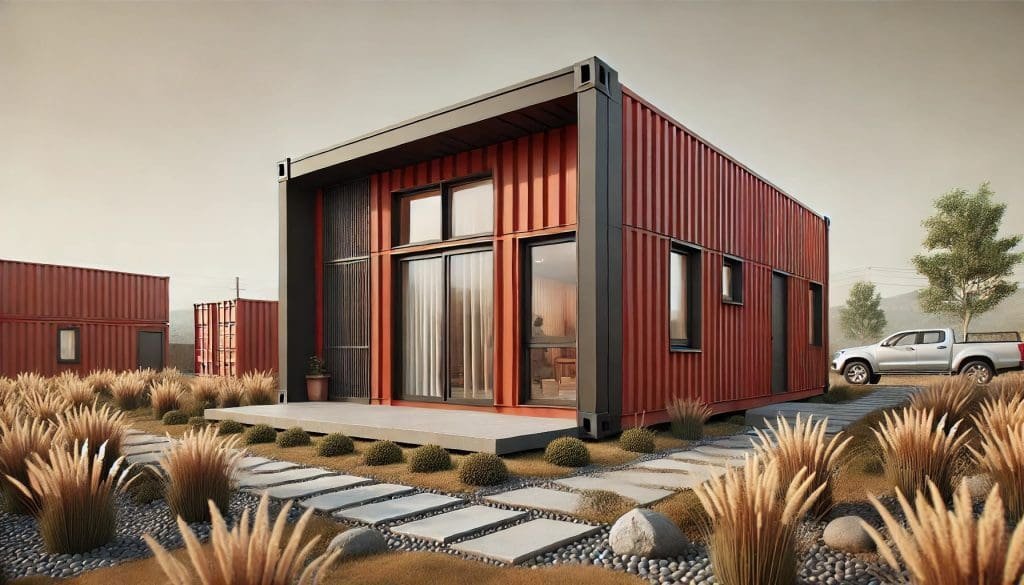
Designing a corporate office building using containers involves a unique set of principles that prioritize functionality, flexibility, and sustainability. These core design elements ensure that container-based offices offer a productive, comfortable, and adaptable workspace suited for modern business needs. Here’s a closer look at the key principles guiding office building design with container structures.
1. Space Efficiency and Layout Optimization
Space efficiency is crucial in any office building design, especially in container offices where maximizing every square foot is essential. Container offices are often designed with open layouts, allowing for collaborative workspaces that can be easily reconfigured as the team grows or project needs change. Utilizing modular partitions, multi-functional furniture, and compact storage solutions helps businesses create a dynamic and productive environment without overcrowding the space. By planning a layout that optimizes available space, companies can ensure that their corporate office building remains functional and adaptable over time.
2. Ergonomics and Employee Comfort
Employee comfort and well-being are central to productive office environments. Ergonomics in office building design encompasses everything from adjustable desks and chairs to lighting and air circulation. Container-based offices can be customized to include ergonomic furniture and layouts that support various work styles, ensuring that employees remain comfortable and engaged. By integrating ergonomic features, businesses can create a supportive workspace that enhances focus, reduces fatigue, and promotes overall job satisfaction.
3. Natural Lighting and Ventilation
Good lighting and proper ventilation are essential for any design of office building, and container offices are no exception. Maximizing natural light reduces energy consumption and creates a welcoming atmosphere. Container offices can incorporate large windows, skylights, and glass facades to bring in natural light, which not only enhances the look of the office but also contributes to employees’ well-being. Effective ventilation solutions, such as air conditioning and heating, ensure a comfortable indoor climate, crucial for employee productivity in all seasons.
4. Flexibility and Modularity
The modular nature of containers makes them ideal for flexible office complex designs. Each container can serve a specific function—such as a meeting room, private office, or break area—and can be reconfigured or expanded as the company’s needs change. This modularity is especially beneficial for businesses that experience growth, as they can add or rearrange containers without major reconstruction. For instance, stacking containers vertically or arranging them horizontally allows companies to create customized layouts that suit their unique operational requirements.
5. Sustainable Materials and Eco-Friendly Practices
Sustainability is increasingly influencing company building design, and container offices offer a natural advantage by repurposing shipping containers as workspaces. By using recycled materials and eco-friendly construction practices, businesses can reduce their carbon footprint and align their brand with environmentally responsible practices. Additionally, container offices can incorporate energy-efficient insulation, solar panels, and rainwater harvesting systems to further support sustainable goals. This commitment to eco-friendly practices not only saves on operational costs but also enhances the brand’s reputation among environmentally conscious clients and employees.
These principles of office building design help companies create container offices that are functional, adaptable, and aligned with modern standards of productivity and sustainability. Whether you’re looking to establish a compact office or a multi-functional office complex, following these design principles ensures a workspace that meets both current needs and future growth. For more ideas on how to apply these principles to your corporate container office, explore our container office solutions and discover adaptable, high-quality options designed for modern work environments.
Modern Trends in Designing Container-Based Office Complexes
Container-based offices have grown in popularity as companies seek innovative, sustainable, and flexible solutions for corporate workspaces. As part of a broader shift toward adaptable office spaces, container offices are evolving to include features that promote collaboration, efficiency, and environmental responsibility. Here are some of the modern trends in office building design that are transforming container-based office complexes into highly functional and stylish work environments.
1. Open and Collaborative Layouts
Open layouts are becoming a staple in corporate office building design, encouraging communication and teamwork among employees. By using containers to create flexible, open spaces, businesses can establish collaborative zones within their office complex. These layouts allow for easy reconfiguration to accommodate various work needs, from team meetings to individual focus sessions. Integrating modular furniture, such as adjustable desks and stackable chairs, makes it simple to adapt spaces based on day-to-day activities.
2. Multi-Level and Stacked Structures
One of the unique advantages of using containers in office complex design is the ability to stack units vertically, creating multi-level structures. This approach maximizes available space, especially in urban settings, and provides distinct floors for different departments or functions. By stacking containers, companies can create multi-story office complexes that include everything from meeting rooms and executive offices to communal lounges and dining areas, all within a compact footprint.
3. Biophilic Design Elements
Biophilic design, which incorporates natural elements like plants, natural light, and outdoor views, has become a popular trend in office building design. Container offices can integrate large windows, rooftop gardens, and indoor plants, creating a refreshing environment that boosts employee well-being and productivity. In addition, outdoor spaces around the container office, such as terraces or small courtyards, provide employees with access to fresh air and a relaxing break area, enhancing the overall workplace experience.
4. Integration of Smart Technology
As technology continues to shape the modern workplace, container-based corporate office buildings are adopting smart technology to improve efficiency and convenience. Features like automated lighting, climate control systems, and security solutions can be integrated within each container, providing a seamless experience for employees and management. With the help of smart technology, companies can monitor and control various aspects of the office environment, ensuring that resources are used efficiently and operational costs are minimized.
5. Sustainable and Energy-Efficient Features
Sustainability is a top priority in modern company building design, and container offices are at the forefront of this trend. Companies are increasingly incorporating energy-efficient solutions such as solar panels, rainwater harvesting systems, and LED lighting into their container offices. These features reduce energy consumption and operational costs, supporting eco-friendly goals and enhancing brand reputation. Additionally, recycled and repurposed materials are used in the construction and furnishing of these offices, demonstrating a commitment to environmental responsibility.
6. Flexible Work Zones for Diverse Activities
In today’s work environment, employees often engage in a variety of activities, from focused individual tasks to group brainstorming sessions. As a result, design of office building trends now include creating flexible work zones within container offices to accommodate these diverse activities. Quiet pods for concentrated work, casual lounge areas for informal meetings, and conference rooms for formal presentations can all be integrated within a container office complex. This variety of workspaces allows employees to choose the setting that best supports their current tasks, promoting both productivity and job satisfaction.
7. Personalized Interiors Reflecting Brand Identity
A growing trend in office building design is personalizing the office interior to reflect the company’s brand identity. With container offices, businesses can customize color schemes, decor, and wall art to create a unique atmosphere that resonates with employees and visitors. Personalized interiors make the workspace feel more inviting and cohesive, reinforcing the company’s values and culture. Whether through branded colors or unique artwork, personalized design elements help container offices stand out and align with the company’s vision.
These modern design trends demonstrate the versatility and appeal of container-based office complexes as companies seek sustainable, adaptable, and stylish solutions for their corporate spaces. By adopting these trends, businesses can create a corporate office building that is not only functional but also fosters a collaborative, tech-friendly, and eco-conscious workplace. To learn more about how these trends can be applied to your corporate container office, discover our container office solutions designed for innovative and efficient work environments.
Layout and Floor Plan Ideas for Corporate Office Buildings
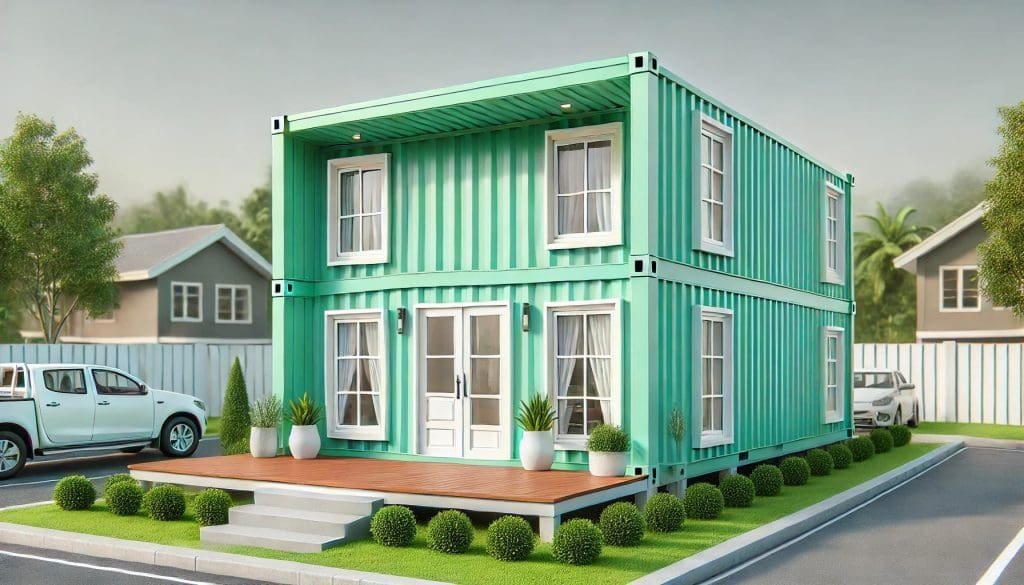
When designing a corporate office building using containers, the layout and floor plan are essential in maximizing functionality, comfort, and collaboration. Container-based office buildings can be adapted to create unique and effective floor plans that cater to various business needs, from open collaborative spaces to private workstations. Here are some popular layout and floor plan ideas for office building design using containers.
1. Open Workspace Layout
An open workspace layout is ideal for companies that prioritize collaboration and a sense of community among employees. In this layout, container offices are arranged to form a large, open space where employees work side by side. Desks, modular tables, and seating are configured to encourage interaction, with minimal partitions for a streamlined, communal feel. Open layouts are popular in container office complex designs as they provide flexibility and allow the space to be reconfigured for meetings, workshops, or social events.
2. Clustered Workstations for Departmental Organization
Clustered workstations organize desks and seating areas into clusters or pods, allowing teams or departments to work in close proximity. Each cluster is assigned to a specific department, enabling easy communication and collaboration within groups while maintaining some separation from other teams. This design of office building layout is ideal for container-based corporate offices, where space can be allocated based on team size and function. Clusters can be easily rearranged or expanded by adding more containers as the team grows.
3. Private Offices and Partitioned Spaces
For companies that need dedicated, private offices for executives or managers, a partitioned layout offers the ideal solution. In this corporate office building design, certain containers are set up as individual offices with walls and doors for privacy. Partitioned spaces can also be used as quiet zones or focus rooms for employees who need a distraction-free environment. By creating private areas, companies can ensure confidentiality and focus for tasks that require undisturbed work.
4. Multi-Level Vertical Stacking
Multi-level stacking allows for vertical expansion of container-based office complexes in limited spaces. This layout is particularly useful in urban areas where land space is scarce. Containers are stacked to create separate floors, each designated for different functions, such as workspaces on the lower level, meeting rooms on the middle floor, and break areas on the top. Multi-level layouts optimize space and offer a creative approach to office building design that maximizes every square foot.
5. Centralized Meeting Rooms and Collaboration Zones
For businesses that require frequent team meetings and collaborative sessions, a centralized meeting room or collaboration area is essential. In this layout, containers are positioned around a central zone that serves as the primary meeting and brainstorming space. The central location allows easy access from all sides, promoting a sense of unity and teamwork. This setup is particularly effective in company building design, as it fosters an environment where employees can gather easily to share ideas and strategies.
6. Breakout Areas and Lounges for Relaxation
Creating designated breakout areas and lounges helps enhance employee well-being and provides a space for informal gatherings. In container offices, breakout areas can be set up using couches, coffee tables, and other lounge furniture to create a comfortable space away from the main work area. Including such areas in the office building design helps employees recharge during breaks and supports a balanced workplace culture.
7. Flexible Training and Event Spaces
Many businesses incorporate flexible spaces for training sessions, workshops, or company events within their corporate office building layout. These spaces can be set up with movable furniture and retractable partitions, allowing them to be expanded or reduced as needed. In container offices, flexible training rooms or event spaces are a valuable addition, providing companies with an area that adapts to different functions and promotes engagement and learning.
8. Reception Area and Visitor Waiting Zone
A well-designed reception area is essential in creating a positive first impression for visitors. In container office layouts, a dedicated container can be used as the reception area, with a waiting zone for clients and visitors. This area can include comfortable seating, a reception desk, and branding elements, showcasing the company’s identity and welcoming visitors to the company building design.
9. Storage Solutions and Utility Rooms
Storage is often a challenge in compact container offices, so incorporating utility rooms and storage areas is crucial. Dedicated containers can serve as storage units for office supplies, equipment, and other essentials. By designing specific storage areas within the office complex, companies can maintain a clean, organized workspace and keep clutter to a minimum.
10. Outdoor Spaces for Employee Recreation
Many container office designs now include outdoor spaces, such as terraces or small gardens, for employees to relax and unwind. These outdoor areas can be created by arranging containers around a central courtyard or placing open spaces on the rooftop of multi-level offices. Outdoor spaces enhance the design of office building by providing a healthy balance between indoor work and outdoor relaxation, boosting morale and well-being.
These layout and floor plan ideas offer versatile solutions for container-based corporate office buildings, providing businesses with options to create flexible, functional, and visually appealing workspaces. Each layout can be adapted based on specific company needs, supporting productivity, collaboration, and employee satisfaction. To explore more design options for container offices, learn about our solutions and discover layouts that fit your corporate vision and requirements.
Space Optimization in Company Building Design Using Containers
Maximizing space is crucial in company building design for container offices, where efficient use of each square foot can significantly enhance functionality and comfort. With thoughtful planning and creative solutions, businesses can make the most of limited space, ensuring a productive and organized work environment. Here are key strategies for optimizing space in container-based corporate office buildings.
1. Vertical Stacking for Multi-Level Spaces
Vertical stacking is a powerful space optimization technique, especially for office building design in urban areas with limited ground space. By stacking containers, companies can create multiple floors for different departments or functions, maximizing space without expanding the office footprint. This approach is particularly effective for building larger office complexes, as it allows for the creation of dedicated levels for workstations, meeting rooms, and recreational areas.
2. Compact and Multi-Functional Furniture
Using compact, multi-functional furniture is essential for space optimization in container offices. Items like modular desks, foldable tables, and storage-integrated seating help conserve space while enhancing functionality. These pieces allow employees to reconfigure their work area based on their needs, making the space versatile and adaptable. In corporate office buildings where space is at a premium, multi-functional furniture supports a clutter-free, efficient layout.
3. Open Floor Plans with Flexible Partitions
Open floor plans make the most of limited space by reducing unnecessary walls and barriers. In container offices, open layouts promote collaboration while giving the office a more spacious feel. When privacy or division is needed, flexible partitions, such as foldable walls or mobile dividers, can be used to create temporary private zones. This design of office building approach supports an open, airy environment that can be easily adapted for different tasks.
4. Smart Storage Solutions
Incorporating smart storage options, such as under-desk drawers, wall-mounted shelves, and vertical cabinets, helps maintain an organized workspace. Vertical storage makes use of wall space, freeing up floor area and keeping essential items accessible yet out of the way. By designing dedicated storage spaces within a corporate office building, companies can reduce clutter and create a clean, professional atmosphere.
5. Efficient Lighting and Window Placement
Natural light creates an open, inviting environment and reduces the need for artificial lighting. Placing windows strategically within container offices allows natural light to reach deeper into the workspace, brightening the area and giving it a larger feel. By optimizing window placement in the office building design, businesses can create a comfortable, energy-efficient office that feels more spacious and connected to the outdoors.
6. Modular Layouts for Easy Reconfiguration
Modular layouts provide flexibility and make it easy to adapt the office as the business grows. Container offices can be set up with modular workstations, conference areas, and breakout zones that can be rearranged based on changing requirements. This adaptability in company building design allows businesses to evolve their office layout as team sizes and operational needs change, keeping the workspace functional and future-proof.
7. Utilizing Outdoor Space for Extended Work Areas
Outdoor spaces, such as courtyards or rooftop terraces, add valuable square footage to container offices. These areas can be used as breakout zones, meeting areas, or relaxation spots, giving employees additional space without expanding the building itself. Including outdoor spaces in the design of office building allows employees to step outside and recharge, contributing to a positive work atmosphere.
8. Integrating Storage Pods and Utility Units
Storage pods or utility units within container office complexes provide dedicated spaces for office supplies, equipment, and other essentials. By designating specific containers for storage, businesses can keep work areas open and clutter-free. Integrating storage units into the office complex layout ensures that each area remains organized, efficient, and focused on productivity.
9. Space-Saving Seating Arrangements
Modular, stackable seating and compact chairs are effective space-saving options for container-based corporate office buildings. Stackable chairs can be easily stored when not in use, freeing up floor space for other activities. Additionally, modular seating can be arranged in various configurations, providing versatility in meeting areas, lounges, or break rooms.
10. Optimizing Workstation Placement for Traffic Flow
Efficient workstation placement is key to creating a spacious and accessible office environment. By positioning workstations along walls or in clusters, businesses can ensure smooth traffic flow and make room for communal areas in the center. This thoughtful arrangement helps keep workspaces organized and minimizes disruptions, allowing employees to move comfortably throughout the office.
Through these strategies, companies can create an optimized company building design that enhances productivity and collaboration within a container office setup. Each space-saving solution is tailored to maximize functionality and comfort, ensuring that even compact office complexes feel organized and open. For more tips on maximizing space in container-based office designs, explore our solutions and find inspiration for creating efficient, modern workspaces.
Choosing Exterior Finishes and Aesthetics for Office Buildings
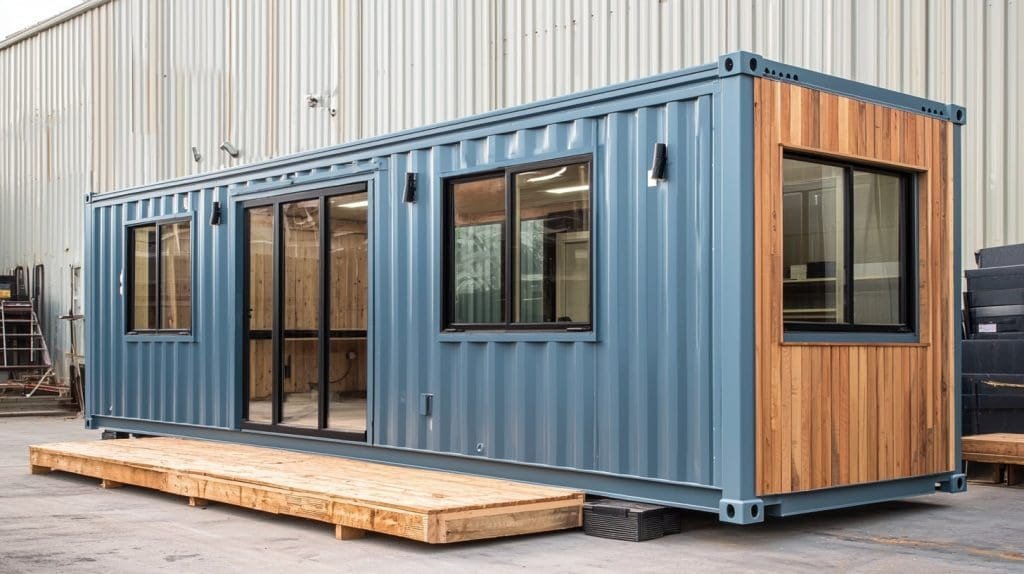
The exterior of a corporate office building made from containers plays a vital role in creating a visually appealing, professional, and welcoming workspace. From exterior finishes to design elements, the choices made in office building design can significantly impact the building’s first impression and align it with the company’s brand identity. Here are some exterior design options and finishes that can enhance the appearance of container-based office buildings.
1. Metal Cladding for a Modern Look
Metal cladding is a popular choice for office complex designs, giving container buildings a sleek and contemporary appearance. Using materials like aluminum or steel provides durability and weather resistance while creating a polished, professional look. Cladding can be customized with different textures and finishes to align with the brand’s style, making it a versatile option for company building design focused on aesthetics and durability.
2. Wooden Panels for Warmth and Character
Adding wooden paneling to the exterior of a container office building gives it a warm, inviting appearance. Wood brings a natural element to the structure, contrasting the industrial look of the container and adding character. This finish works well for companies wanting to convey an eco-friendly or approachable image. Treated wood ensures longevity, even in outdoor conditions, and complements sustainable design of office building initiatives, enhancing both appearance and environmental appeal.
3. Glass Facades for Natural Light and Elegance
Incorporating glass facades or large windows is an effective way to bring natural light into a container office while creating a sophisticated look. Glass exteriors not only improve the building’s aesthetic but also connect the indoor and outdoor environments, promoting a sense of openness. For office building design that emphasizes modernity and transparency, glass facades make a bold statement, enhancing both the building’s functionality and visual impact.
4. Customized Colors for Brand Alignment
Customizing the exterior colors of container offices is an excellent way to reflect the brand’s identity and create a recognizable presence. Businesses can choose colors that align with their logo or corporate palette, allowing the corporate office building to stand out while maintaining a cohesive look with other branding materials. Adding accent colors or a two-tone finish can further personalize the space, making it both unique and visually engaging.
5. Green Walls and Vertical Gardens for Sustainability
Green walls or vertical gardens are an innovative way to integrate greenery into the design of office building exteriors. These installations provide a striking aesthetic while offering benefits like improved air quality and insulation. Green walls align with eco-friendly branding and appeal to companies looking to highlight their commitment to sustainability. For container office buildings, vertical gardens add a natural element that enhances curb appeal and reduces the environmental impact.
6. Industrial-Style Finishes for an Urban Look
The industrial aesthetic of container offices can be enhanced by using materials like exposed steel, corrugated metal, and concrete finishes. These elements create a raw, urban appearance that appeals to creative industries, tech startups, and companies aiming for a modern, minimalist vibe. Industrial-style finishes embrace the container’s natural form and texture, celebrating its unique character within a company building design that is both functional and stylish.
7. Painted Murals and Art Installations for Visual Impact
Adding murals or art installations to the exterior of a container office complex can turn the building into a work of art. Large, colorful murals or graphic designs make the structure visually captivating and help convey the company’s values, culture, or mission. This approach is particularly popular in creative industries, as it allows the office building to serve as an extension of the brand’s identity and stand out in the surrounding environment.
8. Solar Panels for Energy Efficiency
Solar panels are an eco-friendly exterior addition that contributes to the energy efficiency of container office buildings. Installing solar panels on the rooftop of a corporate office building not only reduces electricity costs but also enhances the company’s sustainability profile. This feature aligns with environmentally conscious company building design and offers long-term financial benefits, making it a smart choice for businesses focused on green energy solutions.
9. Awning and Overhangs for Practicality and Style
Adding awnings or overhangs to the entrances and windows of a container office building provides shade, weather protection, and architectural interest. Awnings help manage sunlight and reduce glare, improving interior comfort and reducing energy costs. They also add dimension to the exterior, creating a more inviting appearance. This element is particularly valuable in office building design for container offices that experience high foot traffic or outdoor interaction.
10. Lighting Fixtures for Nighttime Appeal
Exterior lighting can transform the look of a container office building at night, enhancing both security and aesthetics. LED fixtures, string lights, and spotlights can highlight specific design elements or illuminate pathways, making the building safe and visually appealing after dark. Strategically placed lighting fixtures enhance the building’s architectural features, adding a professional touch to the design of office building exteriors.
These exterior design elements and finishes allow businesses to create a corporate office building that is both functional and visually appealing, reflecting the company’s values and aesthetic preferences. By carefully choosing exterior finishes, companies can enhance their container office’s presence, making it a distinctive, memorable part of their brand. To explore exterior design ideas for container-based offices, learn more about our container office solutions and find the look that fits your vision and corporate identity.
Interior Design Considerations for Corporate Container Offices
Creating an effective and comfortable interior design for a corporate office building made from containers requires thoughtful planning and attention to detail. Interior design plays a crucial role in establishing a workspace that is both functional and reflective of the company’s culture and brand. Here are key considerations for designing the interiors of container-based office building design projects.
1. Modular Furniture for Flexibility and Space Optimization
Modular furniture is ideal for container offices, where maximizing space and adaptability is essential. Desks, chairs, and tables that can be reconfigured or stacked provide versatility, allowing teams to rearrange the space as needed. Multi-functional furniture pieces, like desks with built-in storage, offer additional functionality without taking up extra room. This approach is particularly valuable in container-based company building design, where flexibility is key.
2. Ergonomic Workstations for Employee Comfort
Employee comfort is crucial for productivity, and ergonomic workstations help support health and focus. Adjustable chairs, sit-stand desks, and supportive seating allow employees to work comfortably throughout the day. Ergonomic furniture ensures that the design of office building interiors caters to employee well-being, promoting a healthier work environment and reducing physical strain.
3. Efficient Lighting Solutions
Good lighting is essential in any workspace, and container offices are no exception. Combining natural and artificial lighting creates a bright and inviting atmosphere. Large windows, skylights, and glass doors can bring in ample natural light, while energy-efficient LED lights ensure consistent brightness throughout the workspace. Thoughtful lighting enhances both the functionality and aesthetic appeal of corporate office building interiors, creating a vibrant work environment.
4. Color Schemes that Reflect Brand Identity
The color scheme of the office interior can set the tone for the entire workspace. Using colors that align with the company’s branding reinforces identity and creates a cohesive look. For a calming atmosphere, companies may choose neutral or cool tones, while vibrant colors add energy and creativity to the environment. By using brand-aligned colors, office building design can visually connect the workspace with the company’s values and mission.
5. Quiet Zones and Private Meeting Rooms
While open layouts are common in container offices, it’s important to include quiet zones and private meeting rooms for tasks that require concentration or confidentiality. These areas can be created using modular partitions, soundproof panels, or dedicated containers. Private rooms provide a space for meetings, one-on-one discussions, and focus work, making the office complex more functional and accommodating different work styles.
6. Decorative Elements to Enhance Aesthetic Appeal
Decorative elements, such as artwork, plants, and accent pieces, add personality and warmth to the workspace. Greenery, for instance, brings a natural feel to the interior, while art pieces can reflect the company’s culture and values. These additions make the corporate office building feel welcoming and engaging, enhancing the aesthetic appeal and creating a more enjoyable work environment.
7. Space-Saving Storage Solutions
Effective storage is critical in compact office designs. Wall-mounted shelves, under-desk storage, and built-in cabinets maximize space without encroaching on the floor area. Custom storage solutions, such as lockers or mobile cabinets, keep the workspace organized and clutter-free. By prioritizing smart storage in company building design, businesses can create a clean and efficient workspace.
8. Collaborative Zones for Team Interaction
Designating areas for collaboration encourages teamwork and interaction among employees. Collaborative zones can be furnished with modular seating, whiteboards, and adjustable tables, providing flexible spaces for brainstorming and group discussions. In container offices, these zones help balance individual workspaces with areas dedicated to teamwork, fostering a supportive and interactive environment within the office building design.
9. Soundproofing for Noise Control
Noise control is essential in open office layouts, and soundproofing techniques can help create a quieter, more focused workspace. Soundproof panels, acoustic ceiling tiles, and carpets reduce noise, enhancing concentration and productivity. For container-based office complexes, effective soundproofing supports a comfortable and distraction-free environment, especially in high-traffic areas.
10. Tech-Ready Spaces for Modern Work Needs
Modern workspaces rely heavily on technology, and container offices can be designed with tech-ready features. Power outlets, data ports, and Wi-Fi access points should be strategically placed to support seamless connectivity. Additionally, integrating conference room technology, such as video conferencing screens and presentation tools, enhances the design of office building interiors and ensures the workspace is equipped for digital collaboration.
By incorporating these interior design considerations, companies can create container offices that are functional, comfortable, and reflective of their brand. Each design choice, from ergonomic workstations to color schemes and collaborative zones, contributes to a cohesive and productive work environment. For more on creating customized and optimized container office interiors, explore our office solutions and find ideas tailored to your corporate design needs.
Sustainable and Eco-Friendly Design Features
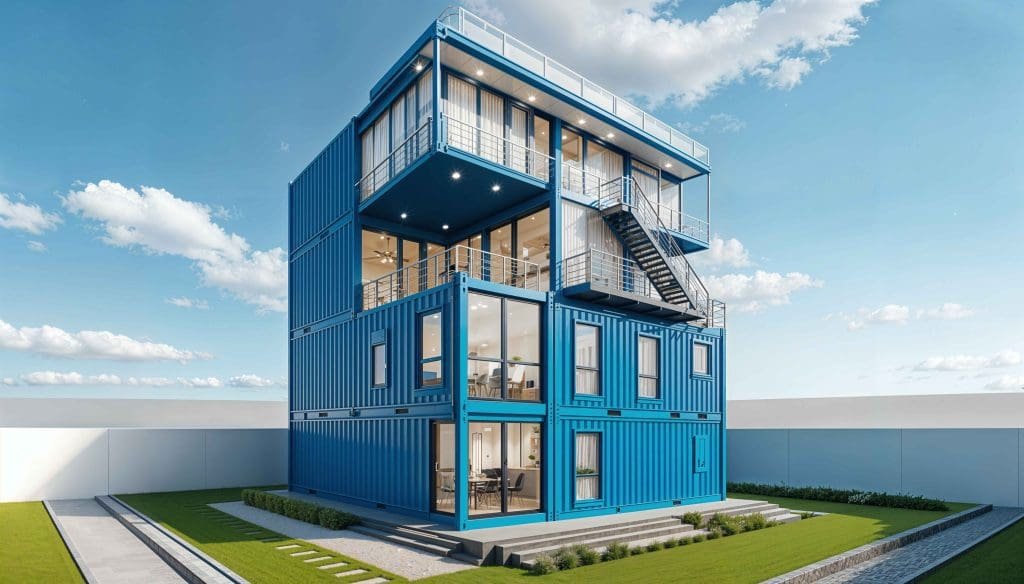
Sustainability is a growing priority in corporate office building design, and container offices offer a unique opportunity to integrate eco-friendly features. By incorporating sustainable materials, energy-efficient systems, and environmentally conscious practices, businesses can reduce their carbon footprint while creating a healthier workspace. Here are key sustainable design features for container-based office building design.
1. Recycled and Repurposed Materials
One of the main sustainability benefits of container offices is the use of repurposed shipping containers, which reduces the demand for new building materials. This form of company building design supports waste reduction and resource conservation. Additionally, businesses can select recycled materials for interiors, such as reclaimed wood or recycled metal, to further enhance their commitment to eco-friendly practices.
2. Energy-Efficient Insulation and Climate Control
High-quality insulation is essential for maintaining a comfortable indoor temperature in container offices, reducing the need for extensive heating or cooling. Insulated panels, eco-friendly foam, and energy-efficient windows help regulate temperature, making the office more energy-efficient. For office complex designs, energy-efficient insulation reduces energy consumption and lowers operational costs, aligning with sustainable goals.
3. Solar Panels for Renewable Energy
Installing solar panels on container offices is a practical way to incorporate renewable energy. Solar energy systems can power lighting, heating, and cooling, reducing dependency on traditional electricity sources. This feature not only cuts down on energy expenses but also supports the company’s commitment to sustainability, enhancing the design of office building with an environmentally friendly energy source.
4. Water-Saving Fixtures and Rainwater Harvesting
Water conservation is another important aspect of sustainable office building design. Installing water-saving fixtures, such as low-flow faucets and toilets, reduces water usage in restrooms and kitchens. Rainwater harvesting systems can also be implemented to collect and reuse rainwater for landscaping or cleaning purposes, further conserving resources and promoting eco-friendly operations.
5. LED Lighting for Energy Efficiency
Using LED lighting instead of traditional incandescent bulbs is a simple but impactful way to make an office more sustainable. LED lights consume significantly less energy and have a longer lifespan, reducing both energy costs and waste. Additionally, motion-activated LED lights can be installed in less-frequented areas to minimize unnecessary energy consumption, making the corporate office building more energy-efficient.
6. Green Roofs and Vertical Gardens
Green roofs and vertical gardens bring nature into the workspace while offering environmental benefits. Green roofs improve insulation, reducing energy consumption, and provide a habitat for local flora and fauna. Vertical gardens on walls or around entryways add greenery to the building, improving air quality and enhancing the building’s visual appeal. These features not only improve aesthetics but also contribute to the building’s eco-friendly company building design.
7. Natural Ventilation and Air Purification
Natural ventilation reduces the need for artificial air conditioning and helps improve indoor air quality. Designing container offices with operable windows or air vents allows fresh air to circulate naturally. For added air quality, companies can install air purifiers or integrate indoor plants that filter toxins, creating a healthier environment within the office building design.
8. Eco-Friendly Interior Finishes
Interior finishes can be selected to align with sustainable practices. Using low-VOC (volatile organic compound) paints and finishes improves indoor air quality, creating a healthier workspace. Additionally, eco-friendly flooring options, such as bamboo, cork, or recycled carpet tiles, support sustainable design of office building initiatives, further reducing the environmental impact of the interior design.
9. Waste Management and Recycling Stations
Incorporating waste management and recycling stations throughout the office complex encourages employees to practice environmentally conscious habits. Clear, accessible recycling bins for paper, plastic, and other recyclables make it easy for employees to sort waste properly. This simple addition promotes a culture of sustainability and reduces the amount of waste sent to landfills.
10. Electric Vehicle Charging Stations
For companies that want to support sustainable commuting, adding electric vehicle (EV) charging stations near the office building is a valuable feature. EV charging stations encourage employees to consider eco-friendly transportation options, reinforcing the company’s commitment to environmental responsibility and making the corporate office building more appealing to eco-conscious staff and clients.
By integrating these sustainable design features, businesses can create a corporate office building that not only reduces its environmental impact but also provides a healthier, greener workspace for employees. Sustainable container offices reflect the company’s commitment to responsible practices, benefiting the environment while reinforcing a positive brand image. For more sustainable office design ideas, learn about our container office solutions and explore ways to make your workspace eco-friendly and efficient.
Compliance and Safety Standards in Office Building Design
Safety and compliance are paramount in office building design, especially for container-based structures used as corporate offices. Ensuring that container offices meet legal and safety standards protects employees, visitors, and assets while also aligning with regulatory requirements. Here’s an overview of key compliance and safety considerations for designing a secure and compliant corporate office building using containers.
1. Fire Safety and Prevention Measures
Fire safety is a critical aspect of company building design. Container offices should include fire-resistant materials, smoke detectors, fire extinguishers, and sprinkler systems to minimize fire risks. Fire exits and clearly marked escape routes are essential in every floor plan, ensuring safe and quick evacuation in emergencies. Installing fire-resistant insulation also adds an extra layer of protection, ensuring that the office complex meets fire safety regulations.
2. Structural Stability and Load-Bearing Capacity
Ensuring that the structure of a container office is stable and can bear the necessary load is essential for safety. Containers used in corporate office building design need to be reinforced or modified to accommodate additional floors, equipment, and occupants. Structural engineers should evaluate the integrity of the containers, especially in multi-level designs, to confirm that the building is safe for daily use and meets local building codes.
3. Electrical Safety Standards
Electrical safety is crucial in office building design. All electrical systems within a container office must meet national and local electrical codes, including secure wiring, proper grounding, and circuit protection. Outlets, data ports, and other electrical components should be safely installed, reducing the risk of electrical hazards. Regular inspections ensure that the electrical systems remain safe and compliant over time.
4. Ventilation and Indoor Air Quality
Adequate ventilation is necessary to maintain good indoor air quality and create a comfortable workspace. Container offices should include ventilation systems that circulate fresh air and prevent the buildup of indoor pollutants. For design of office building compliance, air conditioning and heating systems must also meet health and safety standards, ensuring that employees work in a well-ventilated and temperature-regulated environment.
5. Accessibility for All Employees
Accessibility is a critical consideration in company building design, ensuring that the workspace is inclusive for all employees and visitors. Compliance with the Americans with Disabilities Act (ADA) or equivalent regulations is essential for container offices, including accessible entrances, restrooms, and workspaces. Adding ramps, wide doorways, and handrails ensures that the office building design accommodates individuals with mobility challenges.
6. Emergency Exits and Evacuation Plans
Clear and accessible emergency exits are essential in every office complex. Each container should be positioned to allow for multiple escape routes, with exit doors marked clearly for quick identification. Developing an evacuation plan and posting it throughout the workspace is also a best practice, helping employees know the safest routes in case of an emergency. Compliance with evacuation standards ensures that all occupants can safely exit the building if needed.
7. Safe Stairways and Multi-Level Access
For container-based corporate office buildings with multiple levels, safe and compliant stairways or ramps are necessary to connect floors. Stairs must have handrails, non-slip surfaces, and adequate lighting to prevent accidents. For accessibility, elevators or ramps may be required, especially in buildings where certain areas must be accessible to all employees. Ensuring that all vertical access points are safe and compliant with local building codes is crucial.
8. Proper Lighting for Safety and Security
Adequate lighting is essential for both interior safety and building security. Container offices should include well-placed lighting in work areas, entrances, exits, and outdoor spaces to enhance visibility and reduce hazards. Security lighting, such as motion-activated lights around entry points, also improves safety by deterring unauthorized access, creating a secure environment for employees and visitors.
9. Security Systems and Access Control
Security is a key consideration for corporate office building safety. Access control systems, such as keycard entry, biometric scanners, or security personnel, help manage entry and exit points, ensuring that only authorized individuals can access the office. Security cameras also enhance safety by monitoring key areas and helping to prevent unauthorized access or security incidents within the office complex.
10. Regular Safety Inspections and Compliance Audits
Maintaining compliance requires regular inspections and audits of safety systems and structures. Routine checks for fire safety equipment, structural stability, electrical systems, and security features ensure that the office building design meets current standards. Compliance audits help identify potential issues and update practices to align with evolving regulations, ensuring a safe workspace that remains compliant over time.
By implementing these compliance and safety measures, businesses can create a corporate office building that is secure, inclusive, and aligned with legal requirements. These practices protect employees and visitors, enhance the workspace’s functionality, and ensure that the container office complex meets all necessary safety and regulatory standards. For more guidance on building safe and compliant container offices, explore our solutions and see how we can support your office’s safety needs.
Real-Life Examples of Successful Corporate Container Office Buildings
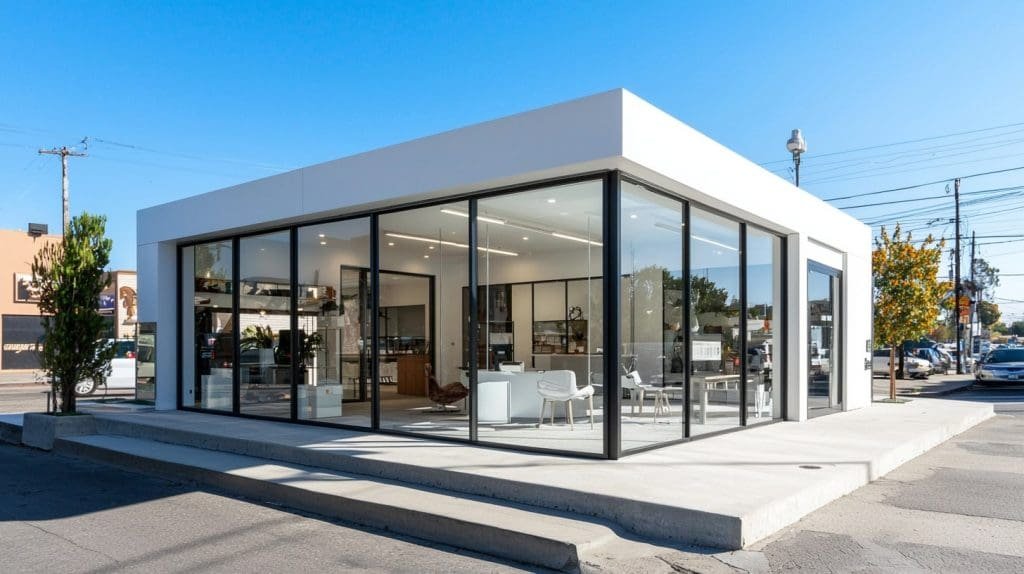
Many companies around the world have embraced the container-based office building design model, transforming standard shipping containers into innovative, functional, and visually striking workspaces. Here are some examples of successful corporate office buildings that showcase the versatility and appeal of container office designs, serving as inspiration for businesses looking to implement similar structures.
1. Tech Startup Innovation Hub
In Silicon Valley, a tech startup utilized a company building design composed of stacked containers to create a multi-level office complex. This design includes open workspaces, meeting rooms, and a rooftop terrace for events. The startup chose container offices to reflect their innovative and sustainable values, opting for energy-efficient insulation, modular furniture, and a blend of industrial and modern decor. This office complex offers flexibility, enabling the company to expand or reconfigure spaces as they grow.
2. Retail Headquarters with Eco-Friendly Features
A well-known retail brand in Europe transformed shipping containers into an eco-friendly corporate office building. The design includes energy-efficient solar panels, rainwater harvesting systems, and a green wall that spans the main entrance. The brand’s commitment to sustainability is reflected in this corporate office building which not only minimizes environmental impact but also aligns with the company’s core values. Employees enjoy open, collaborative spaces as well as private pods for focused work, blending functionality with eco-friendly practices.
3. Creative Agency Office with Artistic Flair
A creative agency in New York used containers to build a unique office building design that doubles as an art installation. Each container is painted in vibrant colors and arranged to create visually appealing, stacked sections. Inside, the design features open spaces for collaboration, a dedicated gallery for displaying client work, and several quiet zones for focused tasks. This visually striking corporate office building serves as both a workspace and a representation of the agency’s creative identity.
4. Modular Office Complex for Construction Company
A large construction company in Australia uses container-based office complexes for project management and field offices. Their modular design allows the company to move and stack containers as projects evolve, providing temporary yet professional workspaces for on-site staff. Each container office is fitted with essential amenities, ergonomic furniture, and meeting spaces to facilitate seamless project coordination. This mobile and adaptable office solution aligns perfectly with the demands of the construction industry.
5. Eco-Friendly Co-Working Space in an Urban Area
In downtown Tokyo, a co-working space provider created a corporate office building entirely from containers, designed to appeal to eco-conscious entrepreneurs and freelancers. The design incorporates glass facades, green walls, and reclaimed wood interiors. The flexible layout offers private offices, shared desks, and conference rooms, catering to the diverse needs of its users. The co-working space’s design of office building serves as a model for sustainable urban development, demonstrating how eco-friendly materials and flexible layouts can transform limited urban space into a functional and green office complex.
6. Educational Organization with a Focus on Sustainability
An educational nonprofit in London uses a container-based office complex to house administrative and training facilities. The organization prioritized eco-friendly materials and energy-efficient designs, such as LED lighting, solar panels, and low-flow water fixtures. The layout includes open areas for training sessions, private offices for administrative work, and a communal lounge for networking. This company building design reflects the nonprofit’s commitment to sustainability and innovation, aligning with its educational mission.
7. Marketing Firm’s High-Tech Container Office
A marketing firm in Berlin designed its corporate office building with containers arranged to form interconnected pods, each serving a specific function, such as brainstorming rooms, project hubs, and a digital media studio. The design incorporates smart technology, including touch-screen interfaces, smart lighting, and climate control systems. This tech-driven office building design allows the marketing firm to work efficiently while showcasing its modern, forward-thinking brand image.
8. Healthcare Provider’s Modular Office for Remote Clinics
A healthcare provider in Africa uses container offices to set up modular clinics in remote areas, providing much-needed medical services to underserved populations. Each container clinic includes examination rooms, administrative offices, and waiting areas. This design of office building enables the provider to expand healthcare access in a flexible, cost-effective way, using container offices as a mobile and adaptable solution for healthcare delivery.
9. Financial Services Satellite Office
A financial services firm in Dubai created a container-based office complex as a satellite office for team members working on specific projects. This setup includes workstations, a conference room, and a lounge area, with a modern, minimalist design. By using a container office, the firm minimized upfront construction costs and gained the flexibility to relocate the office as project needs change.
10. Real Estate Company with Client Meeting Spaces
A real estate company in Canada uses container offices to create compact, client-focused meeting spaces on-site at new developments. Each container is designed as a mini corporate office building with seating, digital presentation tools, and refreshments, providing a comfortable, professional environment for client interactions. This approach allows the company to set up temporary offices that match the style of their development sites, reinforcing their brand and enhancing the client experience.
These examples highlight the adaptability, aesthetic appeal, and functionality of container-based office building design across various industries. From tech hubs and creative agencies to healthcare providers and real estate firms, container offices are versatile solutions that can meet diverse operational needs while embodying sustainability and innovation. For more inspiration on creating a container-based workspace tailored to your business, explore our container office solutions designed to support modern corporate demands.
Conclusion: The Future of Corporate Container Office Building Design
The use of containers in corporate office building design has transformed how companies approach workspace creation, providing sustainable, flexible, and cost-effective alternatives to traditional construction. Container-based offices offer a modern solution that meets the needs of today’s dynamic business environment, combining functionality with a unique, industrial aesthetic that appeals to both employees and clients.
Adopting container-based office building design allows companies to tailor workspaces to their specific requirements, whether it’s creating open layouts for collaboration, quiet zones for focused work, or sustainable features that align with eco-conscious values. With options for modular layouts, vertical stacking, and integrated technology, container offices are not only highly customizable but also scalable, providing a future-ready workspace that can evolve alongside the business.
Furthermore, the trend toward eco-friendly company building design is well-supported by container offices, which often incorporate sustainable practices such as repurposed materials, solar energy, and efficient insulation. These features contribute to a lower environmental impact, positioning container offices as an attractive choice for companies looking to reduce their carbon footprint and emphasize responsible resource use.
As businesses continue to seek flexible and innovative solutions to workspace challenges, the popularity of container-based office complexes is likely to grow. By combining modularity, aesthetic appeal, and sustainability, container offices offer an adaptable approach that meets the demands of various industries, from tech and finance to healthcare and creative services. This approach not only supports productivity but also enhances the brand’s image, showcasing a forward-thinking mindset in both design and operations.
For organizations exploring container office options, consulting with experienced providers ensures that each design of office building is optimized for functionality, comfort, and compliance. By partnering with a reputable company, businesses can leverage the full potential of container offices, creating a workspace that aligns with their vision, culture, and long-term goals.
To learn more about how container office solutions can transform your workspace and support your operational needs, visit our container office page and discover innovative options tailored for modern corporate environments.
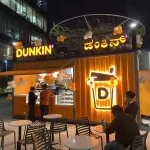 Container Cafe
Container Cafe