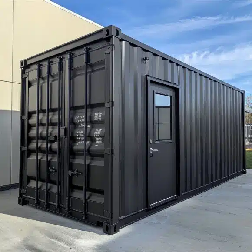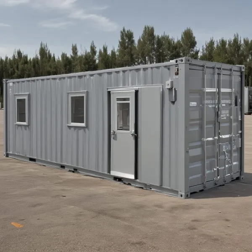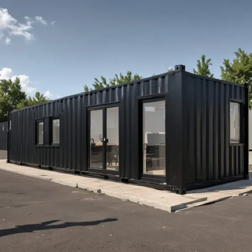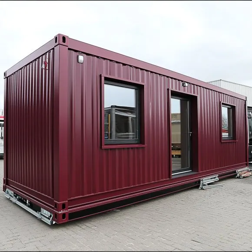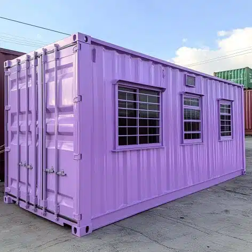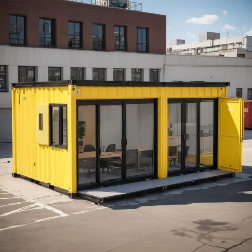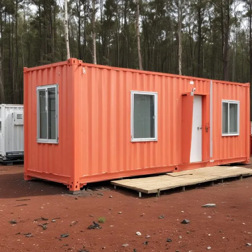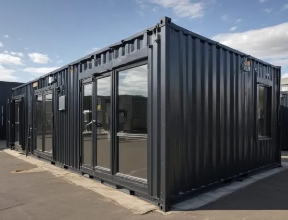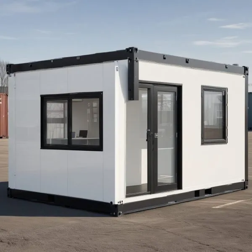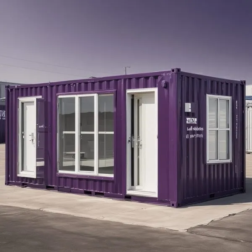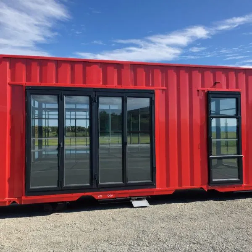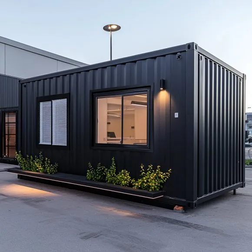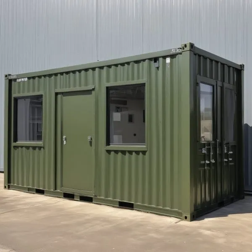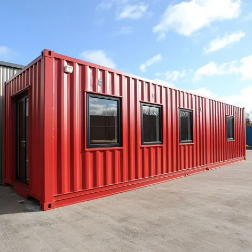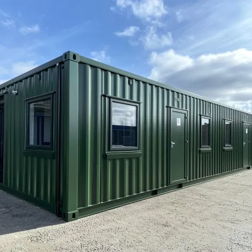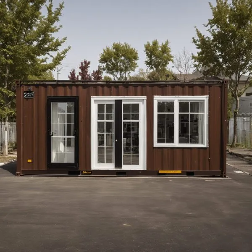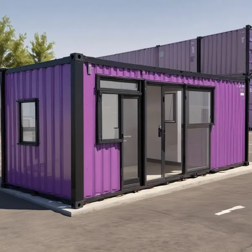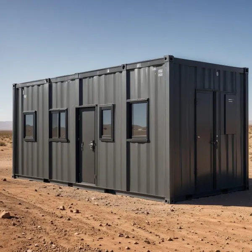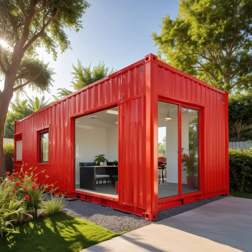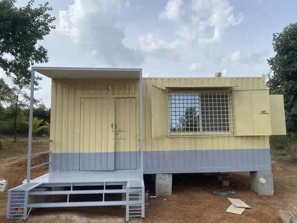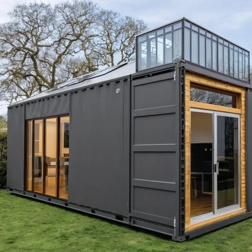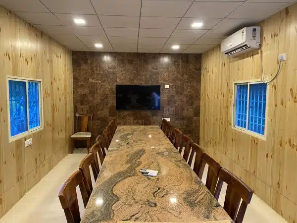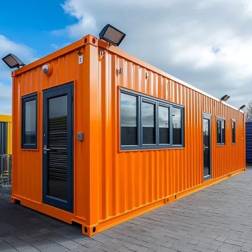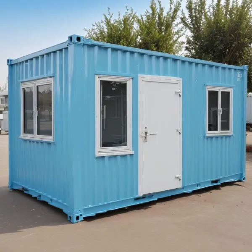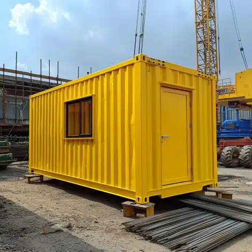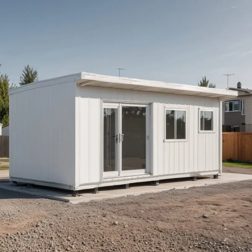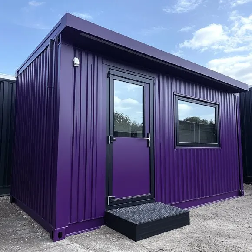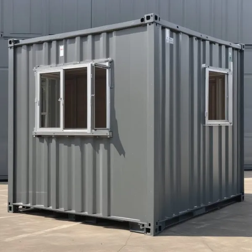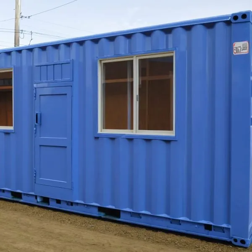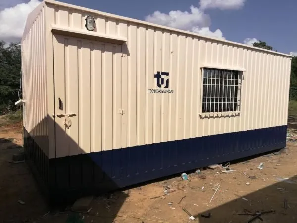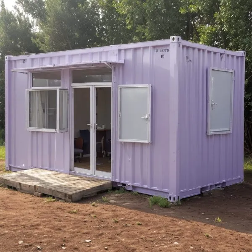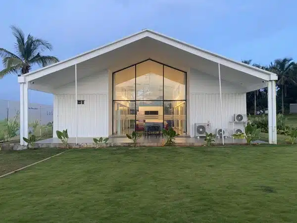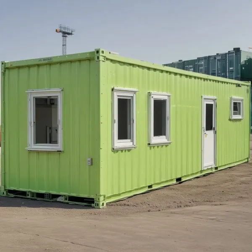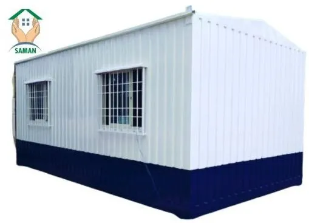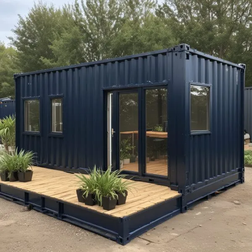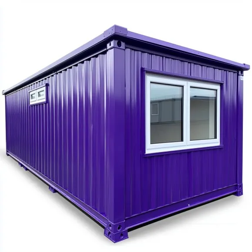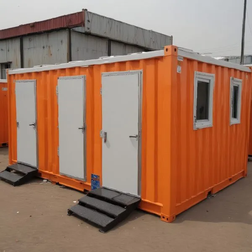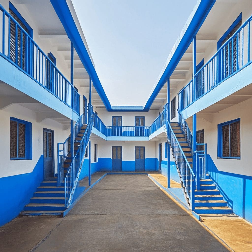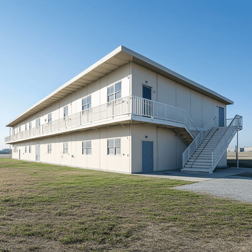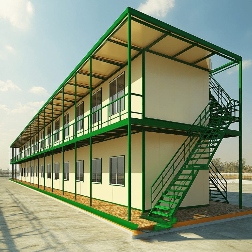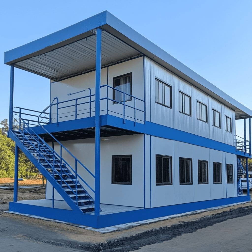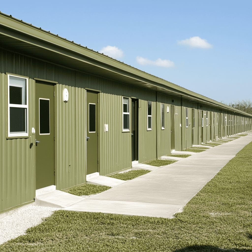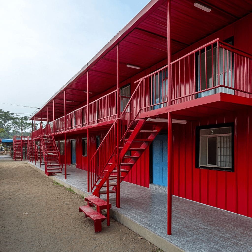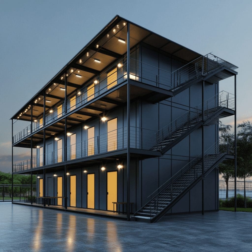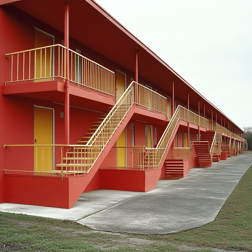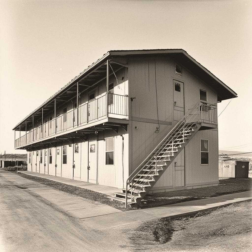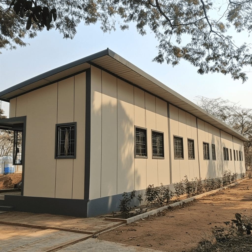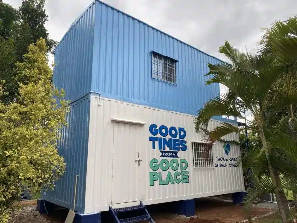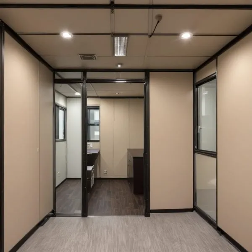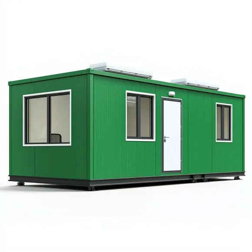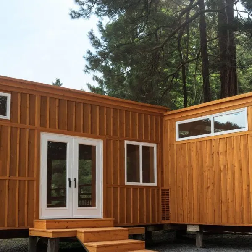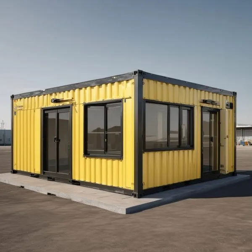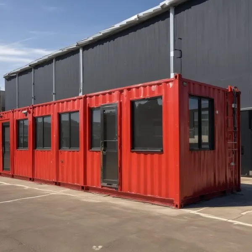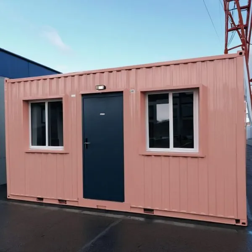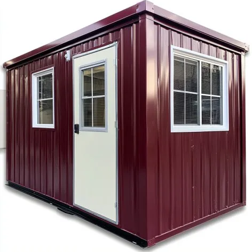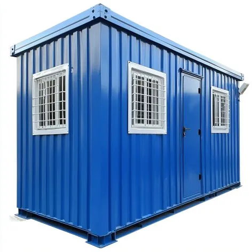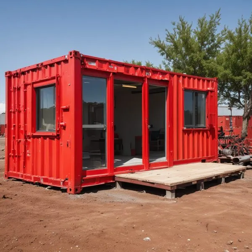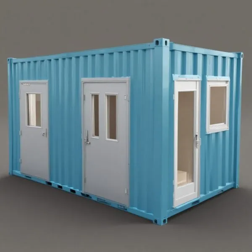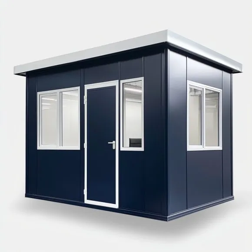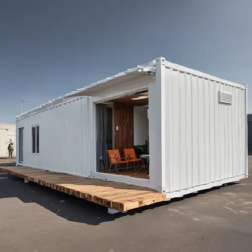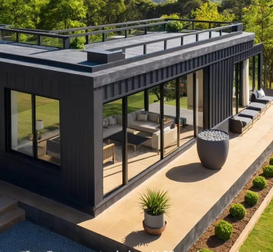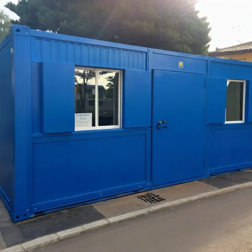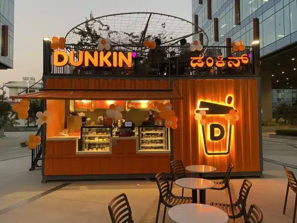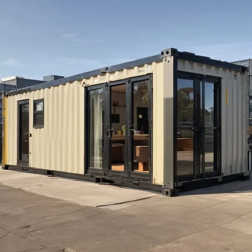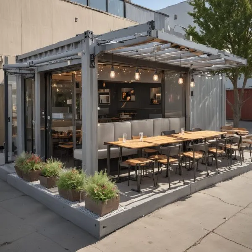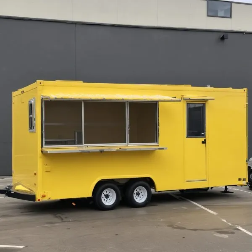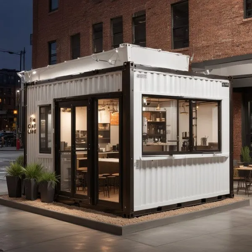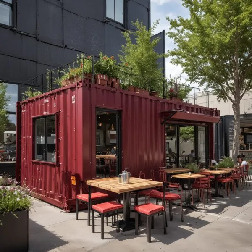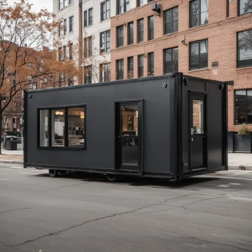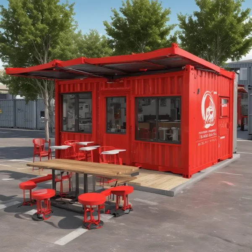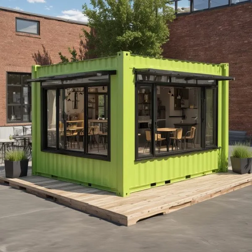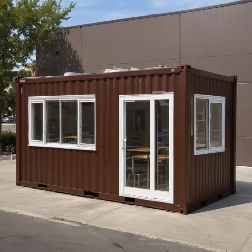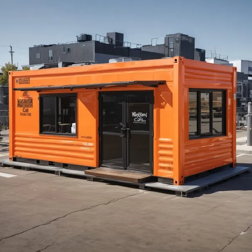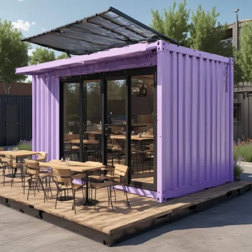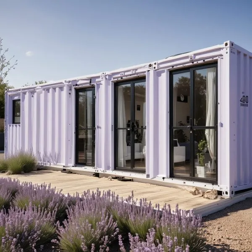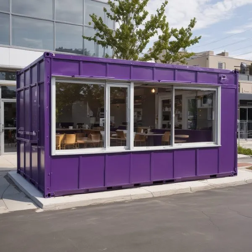Architecture Container Design: Revolutionizing Modern Spaces with Innovative Ideas

Have you ever thought about how shipping containers could become amazing living spaces, lively shops, and cool offices? The world of architecture container design is changing how we build, making things cheaper, greener, and more flexible. Places like the Container Park in Las Vegas and the Freitag Store in Zurich show us the power of shipping containers in modern architecture.
Key Takeaways
- Shipping containers are being repurposed into creative and sustainable structures for homes, offices, retail spaces, and hotels.
- Container architecture offers cost-effectiveness, rapid construction, flexibility, and durability.
- Successful projects showcase the versatility of container architecture in creating dynamic urban environments.
- Sustainability is a key feature, with shipping containers reducing the need for new materials.
- Container-based offices provide the benefit of easy relocation with minimal costs.
Understanding Container Architecture Evolution
The story of container architecture starts in the 1980s. A student housing project in Amsterdam was the first to use shipping containers. It showed how these containers could be a sustainable and affordable building material.
This change came from the containers’ versatility, availability, and low cost. They are made of steel, which is strong and durable.
Historical Development and Origins
In the 1980s, Dutch architects saw the potential of shipping containers. They used them in a project in Amsterdam. This project was the start of a new way of building with prefab housing and eco-design.
From Shipping to Architecture Transformation
Shipping containers became architectural elements because of their flexibility. They can be changed, stacked, and combined. This makes them perfect for many types of buildings, from small guest houses to tall mixed-use buildings.
Global Adoption Timeline
In recent years, container architecture has grown worldwide. It’s known for being sustainable, durable, and affordable. This has led to creative uses of containers in buildings all over the globe. It’s changing how we see and use buildings.
Cost-Effective Building Solutions for Modern Spaces
Container architecture has changed the game in sustainable living. It offers affordable and eco-friendly building methods. Shipping containers are durable and versatile, making them a top choice over traditional building.
Container architecture is very cost-effective. It turns old shipping containers into homes and businesses. This saves money on materials and cuts down on building costs.
- Shipping containers last up to 25 years, saving on repairs and maintenance.
- They can be built quickly, saving on labor costs.
- Using old containers reduces the need for new materials, saving energy and money.
Container architecture also supports sustainable living. It uses old containers, reducing waste and promoting a circular economy. This fits with the world’s move towards sustainability.

Container architecture is also very versatile. It works for homes and businesses. This innovative building technique lets designers create unique spaces that meet today’s needs.
Sustainable Design Principles in Container Construction
Shipping containers are now a key part of modern architecture. They offer a sustainable way to build spaces. This method cuts down on the need for new materials and supports eco-friendly design.
Eco-friendly Material Usage
Shipping containers are made from strong steel. They can be turned into homes or offices, reducing waste. This approach helps the environment by using materials that would otherwise go to waste.
Energy Efficiency Features
Container architecture is great for adding green tech. You can add solar panels, green roofs, and better insulation. These features make the containers energy-smart and save money over time.
Containers are also easy to make smart homes. This makes them even more eco-friendly.
Waste Reduction Strategies
Using old containers for new projects cuts down on waste. It’s a big step towards a circular economy. This way, materials are reused instead of thrown away.
It also means less need for new materials. This helps make the built environment more sustainable.

Using sustainable design in container projects shows we care about the planet. It’s a step towards a better future. As we look for eco-conscious solutions, container architecture stands out. It’s a smart choice for those wanting to make a positive impact.
Architecture Container Design: Core Concepts and Methodology
The core of modular container structures is about being modular, adaptable, and efficient. Designers aim to use space wisely, making areas serve more than one purpose. They also focus on smart storage solutions.
Designers plan carefully and use 3D models to make building easier and less messy. They use prefabrication to put the pieces together quickly and save money.
Key parts of container architecture design include:
- Ensuring proper ventilation and access to natural light to enhance the living or working experience within the modular spaces.
- Integrating innovative storage solutions to maximize the functionality of the limited square footage.
- Utilizing the inherent strength and durability of shipping containers as the building blocks for these structures.
- Designing for flexibility and adaptability to accommodate changing needs and evolving requirements over time.
By using modular container structures and new building methods, architects and designers are changing modern architecture. They create affordable, green, and flexible solutions for many needs.
| Benefit | Explanation |
|---|---|
| Resource Efficiency | Containers are more efficient than virtual machines because they are light and share a host system’s kernel. |
| Microservices Architecture | Containerization helps with microservices architecture by letting developers wrap each service in its own container. |
| Dynamic Scaling | Tools like Kubernetes make it easy to scale containerized apps up or down as needed. |
| Consistency and Reliability | Containerization ensures apps work the same in all environments, making software deployments more reliable. |
| Fast Startup Times | Containers start up fast, unlike virtual machines which take longer. |
By applying these core concepts and methods, architects and designers can fully use modular container structures. They create flexible, sustainable, and efficient spaces that meet today’s needs.

Innovative Structural Modifications and Adaptations
Shipping containers are now a key part of prefab housing. They are being turned into unique living and working spaces. This is thanks to innovative building techniques. Architects make big changes to the inside and outside of these containers.
Window and Door Integration
Adding windows and doors is a big part of making a container into a home. It lets in light and air and makes it easy to get in and out. Architects plan these changes carefully to keep the container strong.
Interior Space Optimization
Turning a small container into a big space is a challenge. Architects use smart designs and furniture to make the most of the space. They make the inside feel open and useful, even though it’s small.
Structural Reinforcement Techniques
When you stack containers or join them together, you need to make them strong. Architects use special ways to make the structure safe and stable. They add extra support and use advanced ways to connect the containers.
Container architecture is always getting better. It combines function, strength, and style in amazing ways. Today’s container homes show what’s possible with this creative building method.

Modular Container Solutions for Urban Development
Urban areas face challenges like limited space and the need for green living. Modular container structures offer a new way to use space. They turn unused areas into lively, useful spots in crowded cities.
These structures use old shipping containers, saving money compared to building from scratch. They are strong and last long, cutting down on costs. This makes them a great choice for city projects.
Modular solutions can be set up fast and changed as needed. For example, Boxpark in London is a hit for shopping and eating. It shows how these structures can make dull spots into bustling places.
They’re not just for shops. Modular homes and schools are popping up too. Places like Potter’s Lane in California offer homes for the homeless. Schools use them for creative learning spaces.
These structures are also good for the planet. They often have green features like insulation and solar panels. This helps make cities better for both people and the environment.
As cities grow and need new ways to build, modular containers are key. They offer a smart, green, and affordable way to create spaces for today’s city life.
| Project | Location | Containers Used | Purpose |
|---|---|---|---|
| Container City | London, UK | N/A | Mixed-use development |
| Kampung Admiralty | Singapore | N/A | Community center |
| Floating Container Village | Netherlands | N/A | Residential |
| C1TYblox | Nashville, TN | 21 | Retail district |
| 83 Freight | Nashville, TN | 171 | Residential |
| Potter’s Lane | Midway City, CA | 48 | Affordable housing for veterans |
| Hope on Alvarado | Los Angeles, CA | 84 | Residential |
| Trumbull Squared | Detroit, MI | 9 | Residential |
| Cargominium | Columbus, OH | 54 | Residential |

Design Aesthetics and Visual Integration
Container architecture brings a wide range of design styles. Designers use cladding, paint, or green walls to make shipping containers look good. They turn industrial containers into beautiful and fitting structures.
Exterior Finishing Options
The look of container buildings depends a lot on the exterior finish. Designers mix local styles with modern looks. This way, the buildings fit in well but still stand out.
The Freitag Store in Zurich, Switzerland, is a great example. It shows how containers can become landmarks with the right design.
Architectural Styling Elements
Design elements are key to making container buildings look good. Adding materials like glass, wood, or steel makes them more functional and attractive. The mix of shapes, colors, and textures makes the design eye-catching and unified.

Innovative projects focus on open spaces and natural elements. They use landscaping, green walls, and lots of light. These choices improve the look and feel of the buildings, making them both useful and beautiful.
Technical Considerations and Building Codes
Using shipping containers in prefab housing needs to follow local building codes. These codes differ by area, so it’s key for experts to check if containers meet these standards.
Containers are strong because of how they distribute weight at their corners. Cutting off sides can weaken them, so extra steel is needed. Also, planning the foundation, making sure it’s weatherproof, and adding electrical and plumbing systems is crucial.
Fire safety, insulation, and air flow are also important. Architects and engineers must talk to local authorities to meet building code needs for container projects.
- Shipping containers can last at least 15 years, making them a solid choice for building.
- Containers’ design can make it hard to run pipes, wires, and HVAC systems, so careful planning is needed.
- Adding container parts must be done with care to keep the structure stable and safe.
| Technical Aspect | Considerations |
|---|---|
| Structural Integrity |
|
| Building Systems |
|
| Code Compliance |
|
Knowing the technical needs and building codes helps architects and engineers use shipping containers in prefab housing. This ensures these structures are safe and work well.

Smart Technology Integration in Container Homes
The world is moving towards sustainable living and new building methods. Container homes are leading this change with smart technology. Arabian Containers in the UAE is a top name in this field. They are known for adding smart home tech to their container homes.
Automation Systems
Arabian Containers’ homes have advanced automation. This controls lighting, temperature, and security. It makes living comfortable and saves energy.
Energy Management Solutions
Arabian Containers focuses on sustainable living. They use smart meters and IoT devices. These help monitor and cut down power use, helping the environment.
| Features | Benefits |
|---|---|
| Automated Lighting Control | Improved energy efficiency and enhanced convenience |
| Smart Thermostat Integration | Precise temperature regulation for optimal comfort |
| Integrated Security Cameras and Alarms | Enhanced safety and peace of mind for residents |
| Real-time Energy Monitoring | Empowers residents to make informed decisions about energy usage |
Arabian Containers is changing the future of living with smart technology. Their homes are not just better for living. They also help the environment.

Climate Adaptation and Insulation Strategies
The world is now more focused on living sustainably. Eco-design strategies are key in container architecture. They help make sure these structures are comfortable and energy-efficient.
Container buildings are great because they can be changed to fit different climates. In hot places, special coatings and shading help keep it cool. In cold areas, more insulation and sealing are needed to stay warm. These smart ways to live sustainably make container homes better and save energy.
Here are some important insulation methods for container buildings:
- Spray foam insulation: It’s very good at keeping temperatures steady and air out.
- Radiant barriers: These materials block heat, saving on cooling and heating costs.
- Double-wall systems: Adding an extra layer of insulation makes the building even better at keeping temperature.
Using these eco-design strategies, container buildings can fit many climates. They’re a smart, green choice for homes and businesses. These new insulation methods make living in containers more comfortable and energy-smart. They help make a greener, more durable future.

Commercial Applications and Business Spaces
Modular container structures are changing the game in business and commerce. They’re used in retail and office spaces, making companies more efficient and customer-friendly. This new way of building is shaking up the commercial world.
Retail Container Developments
Shipping containers are now the heart of exciting shopping spots. The Container Park in Las Vegas is a prime example. It’s a lively outdoor mall made from these containers. It shows how these structures can be turned into eye-catching and affordable retail spaces.
Office Space Solutions
Container structures are also making waves in office design. They offer flexible and budget-friendly solutions for workspaces. These modular container structures come with all the basics like power, Wi-Fi, and comfy furniture. They make workspaces both functional and stylish.
Container architecture is a game-changer for businesses. It brings versatility and savings to retail and office settings. This approach is becoming a top choice for modern business needs.
Multi-Container Complex Designs
The world of container architecture is evolving fast with multi-container complex designs. These projects show how shipping containers can be used to build bigger, more complex structures. They challenge old ideas about prefab housing.
Container City in London is a great example. It combines many containers in a unique way. It has different levels, shared areas, and various unit types. This shows how containers can be stacked and connected to create large, functional buildings.
Containers offer endless design options. Architects can make complex, multi-unit buildings for many needs. These structures are affordable, sustainable, and often use green materials and energy-saving features.
| Project | Location | Container Count | Use |
|---|---|---|---|
| Stadium 974 | Qatar | 974 | FIFA 2022 World Cup Stadium |
| Stow-Away Hotel | United Kingdom | 25 | Hotel |
| Hilda L Solis Care First Village | USA | 232 | Affordable Housing |
| Urban Rigger | Denmark | 9 | Student Housing |
Multi-container designs are incredibly versatile. They are changing what we think is possible with containers. From tall mixed-use buildings to new housing ideas, these projects show the power of container architecture in shaping our future spaces.
Landscape Integration and Outdoor Spaces
Integrating container architecture with the landscape is key for beautiful designs. Green roof systems and container garden integration play big roles in this.
Green Roof Systems
Green roof systems on containers look great and offer real benefits. They keep buildings cooler in summer and warmer in winter. This cuts down on energy costs.
They also help reduce the urban heat island effect. Plus, green roofs add extra space for people to enjoy.
Container Garden Integration
Adding container gardens to designs brings vertical gardens or rooftop farms to life. These green projects make cities greener and help grow food locally. Using plants that need little water and smart lighting makes these spaces even better.
By blending green roofs and gardens, container buildings connect with nature. This creates stunning and eco-friendly outdoor areas.
FAQ
What is container architecture and how is it transforming modern spaces?
Container architecture turns shipping containers into homes, offices, and more. It’s cost-effective, sustainable, and quick to build. Places like The Container Park in Las Vegas show its versatility.
What are the origins and evolution of container architecture?
It started in the 1980s with a student housing project in Amsterdam. Now, it’s used worldwide for its eco-friendliness and durability. This has led to many innovative structures.
How does container architecture offer cost-effectiveness and sustainability?
It’s cheap to build and maintain, saving money over time. It’s also green, using existing materials and reducing waste. This makes it a smart choice for building.
What are the core concepts and design methodology of container architecture?
It focuses on being modular, adaptable, and efficient. Designers plan carefully to use space well. They add windows and doors while keeping the container strong.
How do modular container solutions offer flexibility and scalability for urban development?
They’re easy to move and set up in tight spaces. Boxpark in Shoreditch is a great example. They can change quickly to meet urban needs.
What design aesthetics and visual integration approaches are used in container architecture?
It can look modern or fit in with local styles. Finishes like paint or green walls make containers look good. Designers aim for a mix of looks and function.
What are the technical considerations and building code requirements for container architecture?
It must follow local building rules, which vary. Engineers check for safety and make sure it’s built right. This includes the foundation and electrical systems.
How does smart technology integration enhance the functionality and efficiency of container homes?
Smart tech controls things like lights and temperature. It makes living in a container home better and saves energy. This makes them more sustainable.
How do container architecture projects address climate adaptation and insulation strategies?
They use insulation to keep the inside cool or warm. In hot places, they use reflective coatings. In cold areas, they add more insulation. This makes them energy-efficient.
What are the commercial applications and business space solutions offered by container architecture?
It’s great for shops and offices. The Container Park in Las Vegas is a good example. Containers are flexible and can be changed easily.
How do multi-container complex designs expand the possibilities of container architecture?
They let you build bigger and more complex structures. Container City in London is a great example. These designs can have many uses and spaces.
How does landscape integration enhance the overall design and sustainability of container architecture?
Adding green roofs and gardens makes them better for the environment. It also makes them look nicer. This improves their livability and appeal.
 Container Cafe
Container Cafe