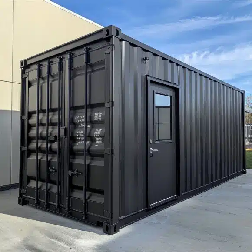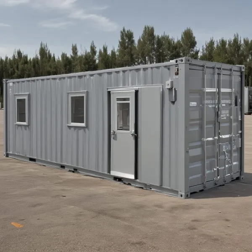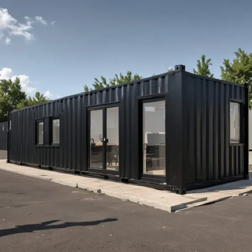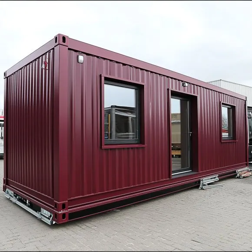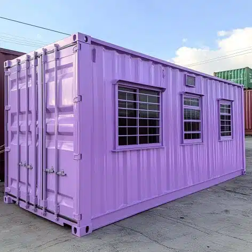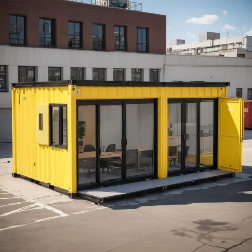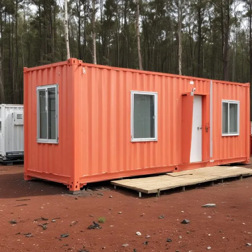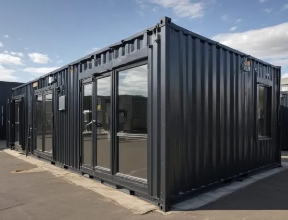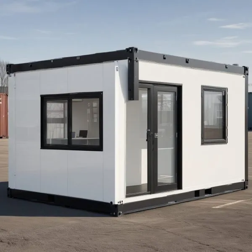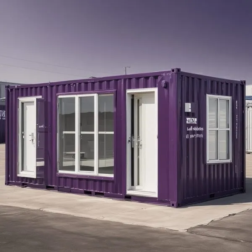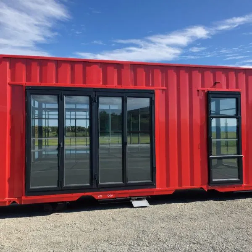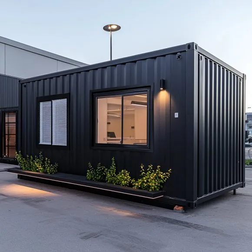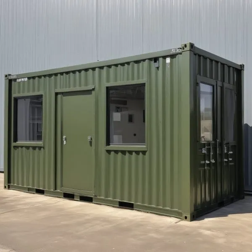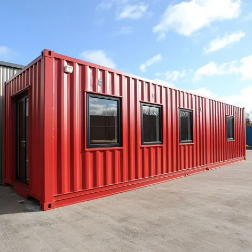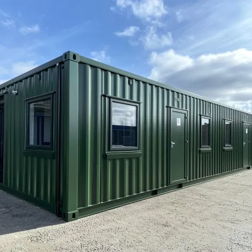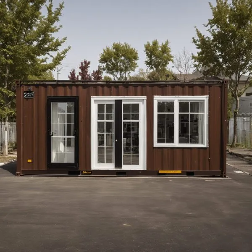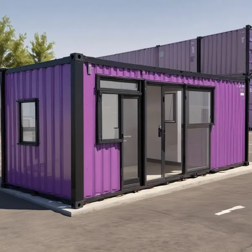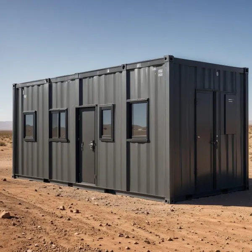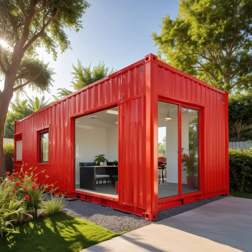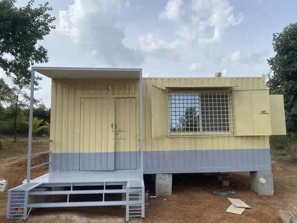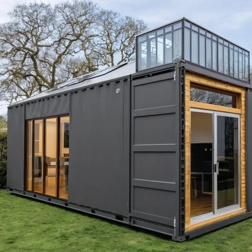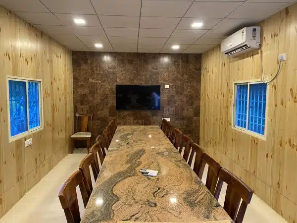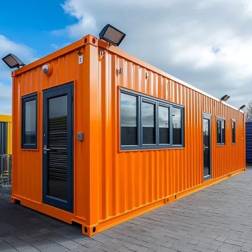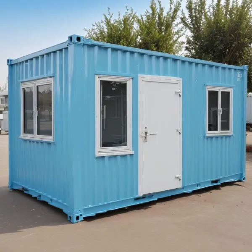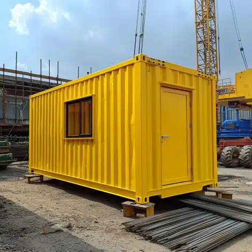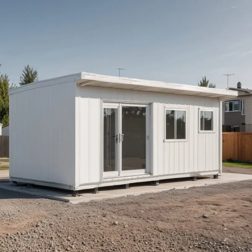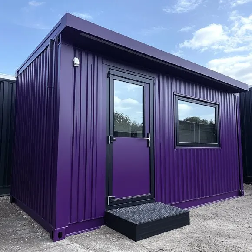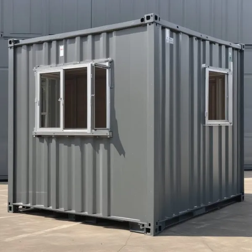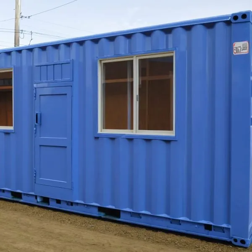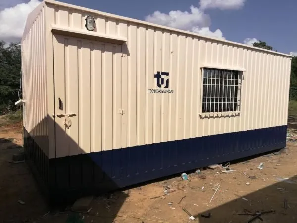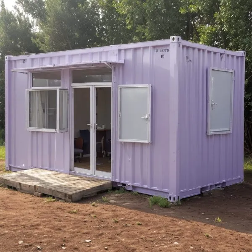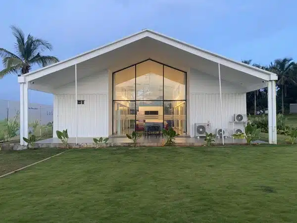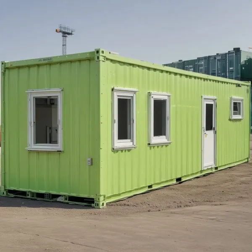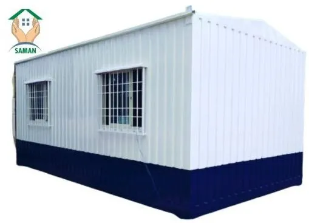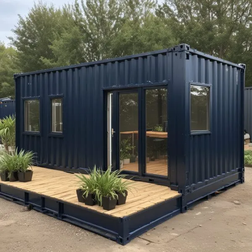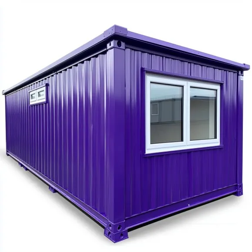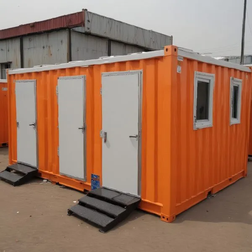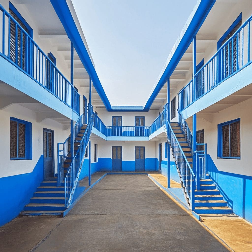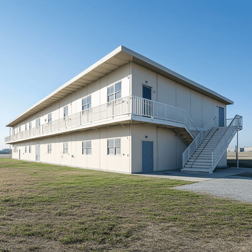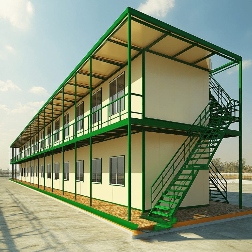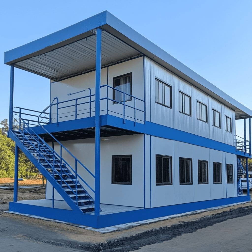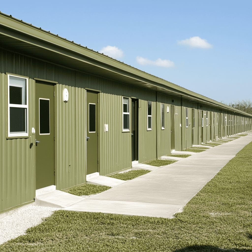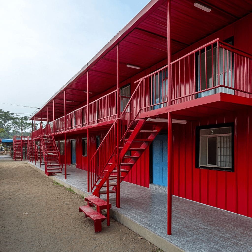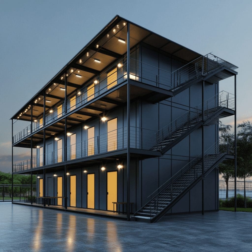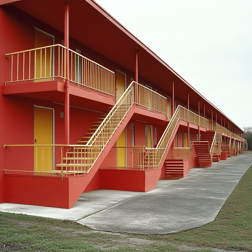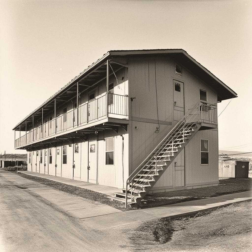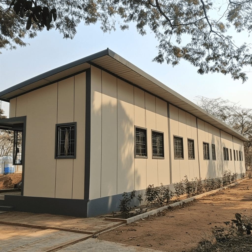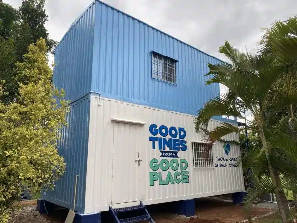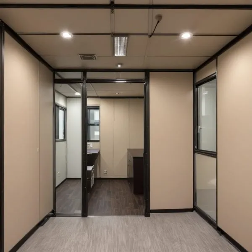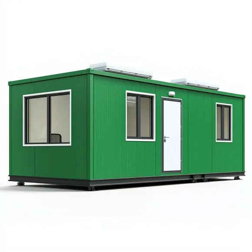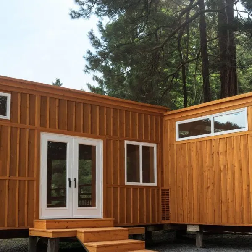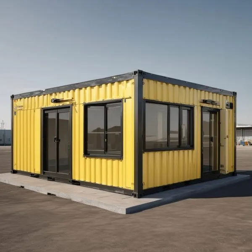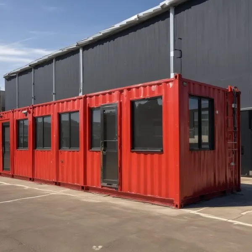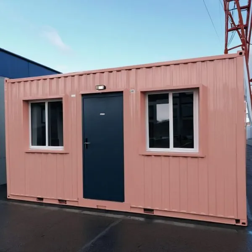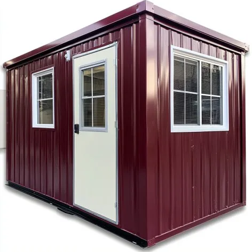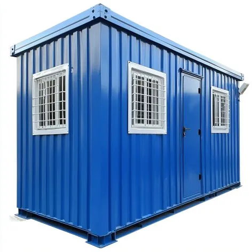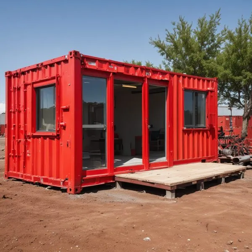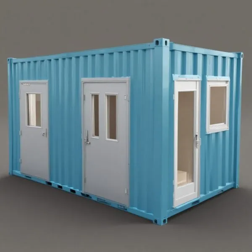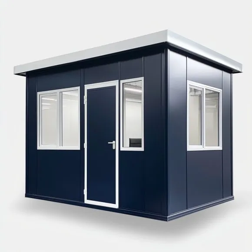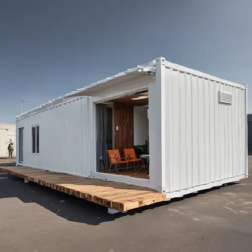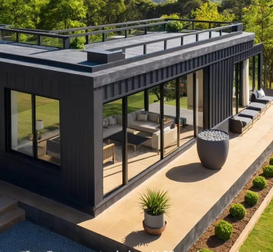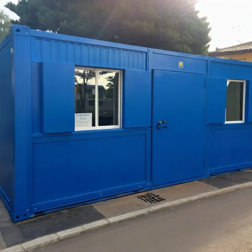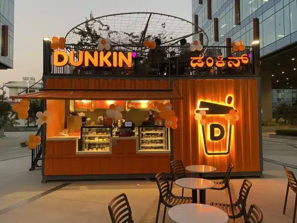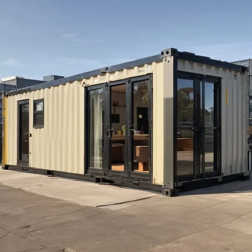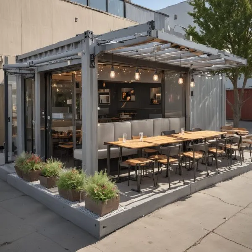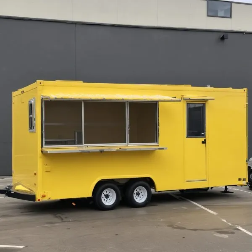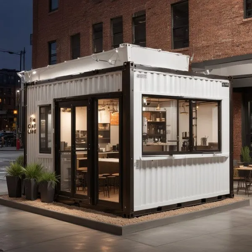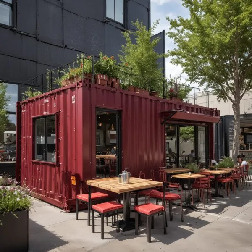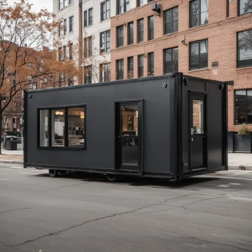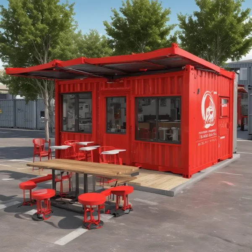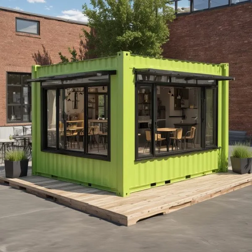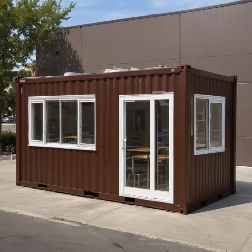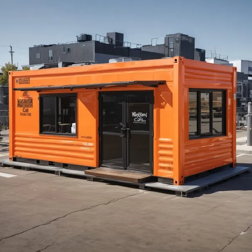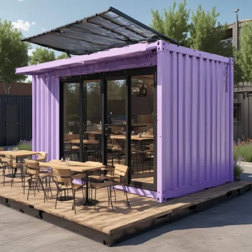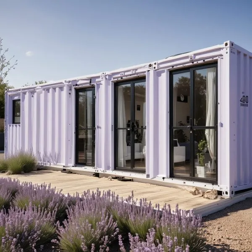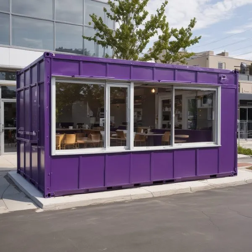Smart Shipping Container Architecture Plans for Cost-Efficient Construction

A new approach is changing the way we build. Shipping containers are now used to create sustainable, affordable, and stylish buildings. This idea is especially important in India, where building costs are high and resources are limited.
But what makes these containers so special? With well-thought-out shipping container architecture plans, they offer an affordable, green, and creative solution to modern construction needs. These plans focus on transforming steel boxes into versatile spaces that meet diverse requirements, from homes to offices.
Can they really offer affordable, green, and creative spaces? The answers might just change how we see building in the future.
Key Takeaways
- Discover the cost-efficient advantages of shipping container architecture in India.
- Explore the versatility and structural integrity of these repurposed steel structures.
- Uncover the sustainable features that make container buildings an eco-friendly choice.
- Learn about the essential planning and design considerations for successful container projects.
- Gain insights into the latest innovative container office designs and space optimization strategies.
Understanding the Fundamentals of Container Architecture
Container architecture has changed the construction world. It offers new ways to build that are both affordable and green. Let’s look into the basics of building with containers.
Basic Container Types and Specifications
Container buildings use standard shipping containers. These come in sizes like 20-foot and 40-foot. Each size has its own size and weight it can hold. Knowing these details is key for planning your container project.
Structural Integrity and Load-Bearing Capacity
Container architecture is strong because of the shipping containers’ design. These steel boxes are made to handle sea travel. This makes them perfect for building. It’s important to know how much weight each container can hold for safety.
Building Code Compliance Requirements
Following local building rules is vital in container architecture. These rules vary by area but usually cover safety, use, and being green. You need to know the rules and get the right permits to build successfully.
Learning about container architecture lets you use these new building methods. You can make structures that save money and are good for the planet.
Benefits of Shipping Container Buildings in Modern Construction
Shipping container buildings are becoming popular in India for their affordability and eco-friendliness. They meet the country’s growing need for sustainable construction. These buildings offer many benefits for modern construction.
One big plus is their sustainability. Using shipping containers cuts down on waste and reduces environmental harm. They are also very durable, lasting long and standing up to disasters.
Another advantage is their cost-effectiveness. The use of pre-fabricated parts makes building faster and cheaper. This is great for projects looking to save money, especially in areas needing quick housing and infrastructure.
The modular design of these buildings also offers flexibility. They can be quickly set up and customized. This is perfect for India’s fast-changing construction scene.
In summary, container buildings are a smart choice for India’s modern construction. They help make buildings more sustainable and affordable. As India grows, these innovative solutions will be key in creating a better built environment.
Businesses are looking for innovative ways to optimize workspace. Explore SAMAN Portable’s container office designs and plans, tailored to maximize productivity and sustainability.
Future of Container Architecture in India: Trends and Opportunities
The future of container architecture in India is poised for remarkable transformation, driven by a unique confluence of urbanization, sustainability, and innovative technology. As cities expand and the need for efficient space utilization grows, container plans architecture emerges as a viable solution. This approach not only provides cost-effective construction alternatives but also addresses pressing concerns related to environmental sustainability. With the combination of modular designs and recyclability of shipping containers, India stands at a pivotal intersection where traditional construction methods can be re-evaluated in favor of more adaptive and eco-friendly options.
Current trends reflect a significant shift towards the adoption of container architecture in various sectors, including residential, commercial, and hospitality. The growing interest among real estate developers and entrepreneurs is fueled by the potential for rapid deployment and reduced lead times in construction. As urban areas continue to face real estate pressures, the flexibility of container structures allows for innovative uses, from pop-up cafes and boutique hotels to coworking spaces and affordable housing units. The adaptability of these structures not only accommodates diverse architectural styles but also meets the evolving demands of urban living.
Moreover, with the Indian government emphasizing sustainable development and smart city initiatives, container architecture finds itself at the forefront of new opportunities. Policies promoting green building practices and the use of innovative materials align seamlessly with the tenets of container designs. The capacity for containers to be repurposed and their low carbon footprint resonates with the aspirations of a country striving to balance economic growth with environmental responsibility. As more architects and designers in India embrace this trend, there is a significant opportunity to create vibrant, community-focused spaces that redefine urban landscapes.
As we look towards the future, the potential for container plans architecture in India is undeniable. Businesses and entrepreneurs are increasingly recognizing the commercial viability of such designs, leading to new ventures and a burgeoning market for container-based projects. With a growing awareness of sustainability practices across all sectors, it is likely that container architecture will take a central role in shaping the future cities of India, making them not only more efficient but also more inclusive and environmentally conscious. The intersection of creativity, practicality, and sustainability will undoubtedly drive the evolution of container architecture in the years to come.
Essential Planning and Design Considerations
Starting a container architecture project requires careful planning and design. You need to think about site selection, preparation, foundation, and climate adaptation. These factors are key to the success and durability of your shipping container buildings.
Site Selection and Preparation
Finding the right site for your container project is critical. You must consider the terrain, accessibility, and local rules. Proper site preparation, like clearing and leveling, is vital for a strong foundation and smooth workflow.
Foundation Requirements
The foundation is the heart of your container building, supporting the structure and containers’ weight. You might need a concrete slab, piers, or a mix, based on soil and project needs. It’s important to talk to engineers to find the best foundation for your building.
Climate Adaptation Strategies
- Thermal insulation: Keeping your container architecture cool or warm is key in India’s changing weather. Good insulation helps control indoor temperatures and saves energy.
- Ventilation and air flow: Good ventilation and air flow systems make your container spaces more comfortable, especially in hot and humid areas.
- Weatherproofing: Sealing and protecting your containers from rain, wind, and sun helps them last longer.
By carefully planning and designing, you can make container architecture that’s affordable and fits India’s climate. This ensures your building is both functional and durable.
For those envisioning creative container plans architecture, SAMAN Portable offers expert solutions combining aesthetics and function.
Advanced Techniques in Stacking and Modular Integration
The evolution of architecture has seen a significant transition toward the adoption of innovative construction methodologies, with stacking and modular integration leading the charge. By leveraging advanced techniques in these areas, architects and builders can create efficient and high-quality structures that are not only environmentally sustainable but also cost-effective and adaptable to a variety of contexts. The integration of prefabricated elements allows for rapid assembly and reduced wastage, making them particularly appealing in urban settings where space and resources are increasingly constrained.
Shipping container architecture plans exemplify this trend, illustrating how repurposed materials can be transformed into functional living and commercial spaces. The modular nature of shipping containers means they can be easily stacked or combined in various configurations to accommodate diverse needs, from single-family homes to multi-unit dwellings. This versatility highlights the ingenuity of modern architects who, by thinking outside the traditional framework, can utilize these units to create striking designs that are synonymous with contemporary aesthetics.
Advanced stacking techniques further enhance the potential of modular construction. Engineers and builders are now able to develop robust structures that withstand environmental pressures while maintaining design integrity. By optimizing the center of gravity and employing sophisticated materials, the safety and durability of stacked configurations can rival those of conventional buildings. Moreover, advanced computational modeling tools enable designers to simulate various scenarios before construction begins, ensuring better allocation of materials and minimizing the risk of potential failures.
Embracing these advanced techniques not only fosters innovation but also promotes a shift towards sustainable living. By reducing the reliance on conventional building resources and minimizing the carbon footprint associated with traditional construction methods, modular integration and shipping container architecture contribute to a more sustainable future. As the demand for affordable housing solutions grows, the continued exploration of these methodologies will likely bring forth even more creative and practical designs that cater to the needs of modern society.
Shipping Container Architecture Plans: A Comprehensive Guide
Creating container office designs and plans or shipping container architecture designs needs a detailed approach. It must balance function, beauty, and follow building rules. This guide helps architects, designers, and builders use shipping containers in new ways.
Understanding shipping containers is key to good container office designs and plans. These structures are flexible and can be used in many ways. They help make buildings that are affordable, green, and look great.
- Optimizing Container Placement and Orientation: Placing and facing shipping containers right can improve light, air, and space use. This makes buildings that save energy and work well.
- Innovative Stacking and Clustering Techniques: Trying new ways to stack and group containers lets designers make buildings with different levels. This meets many space needs.
- Seamless Integration of Building Systems: Adding important systems like electrical and plumbing into containers needs careful planning. It ensures the building works well and meets rules.
Using shipping containers smartly opens up many design possibilities. Architects and designers can make everything from workspaces to homes. The only limit is their creativity.
The need for affordable, green, and flexible buildings is rising. Using container office designs and plans will become more common. By getting good at container architecture, professionals can change how we build. They can offer new solutions for today’s communities.
SAMAN Portable’s innovative shipping container buildings redefine modern construction with eco-friendly and scalable designs.
Comparison of Container Architecture with Traditional Construction
The evolution of architectural practices has led to innovative methods of construction, one of the most striking being container architecture. This approach repurposes shipping containers into functional living and working spaces, making it an attractive alternative to traditional building practices. Unlike standard construction, which often requires extensive materials and longer timeframes, container architecture capitalizes on the robust structural integrity of these metal boxes. Projects utilizing shipping containers can be designed and erected in a fraction of the time, thanks to pre-made plans that streamline the process and often reduce costs.
One of the most significant advantages of shipping container architecture is its sustainability. With the growing awareness of environmental concerns, repurposing containers mitigates waste while providing a unique aesthetic that challenges conventional design norms. In contrast, traditional construction methods typically demand new materials which can contribute to resource depletion and have higher carbon footprints. By adopting shipping container architecture plans, architects can foster more sustainable living solutions that align with eco-conscious pursuits, all while retaining functionality and style.
Moreover, the versatility of shipping container design makes it suitable for a range of applications. From residential homes to commercial spaces, the modular nature of containers allows for creative configurations that can accommodate various needs. Traditional construction, while possible to alter, often involves complex renovations due to established foundations and structural elements. Container architecture permits greater flexibility in layout and scaling, enabling quick adaptations for changing requirements or climates, something that can be cumbersome in more conventional buildings.
While both container architecture and traditional construction have their unique benefits, the choice between the two often hinges on specific project goals. Those seeking quick, environmentally friendly solutions may find container architecture the most appealing route, especially with the wealth of shipping container architecture plans available that cater to different preferences and budgets. Ultimately, both approaches offer valuable insights into modern design, each playing a vital role in shaping the future of our built environment.
Cost Analysis and Budget Planning for Container Projects
When you think about building with containers, knowing the costs is key. You need to plan your budget carefully. This includes everything from the cost of materials to future upkeep.
Material Costs Breakdown
The main cost is the shipping containers themselves. The size, condition, and any custom work can change the price. You also need to think about insulation, roofing, and finishes to make it cozy and useful.
Labor and Installation Expenses
Getting skilled workers to put your containers together is another big expense. They need to know how to stack and connect them right. Don’t forget to add in the cost of moving them and renting cranes.
Long-term Maintenance Considerations
- Weatherproofing and Insulation Upkeep: Keeping the container sealed and insulated is vital for saving energy and lasting longer.
- Structural Inspections: You should check the container’s structure often to catch any problems or wear.
- Utility and Service Costs: Remember to include the cost of ongoing services like electricity, water, and waste.
By looking at all these costs, you can make a solid budget. This will help your container building project stay on track financially from start to end.
Discover SAMAN Portable’s durable container structures designed to meet diverse requirements for homes, offices, and commercial spaces.
Innovative Container Office Designs and Space Optimization
In the world of modern building, container office designs and container structures are becoming popular. They are affordable and flexible for businesses. These designs help companies use space well, making workspaces practical and adaptable.
Container offices are great because they can be changed easily. You can stack, arrange, and customize them. This makes it easy for businesses to grow or change their space as needed.
Also, container offices are perfect for small spaces. Innovative container office designs use smart ideas to save space. They include clever storage, multi-use furniture, and efficient layouts. This way, every bit of space is used well, making work areas smooth for employees.
Container offices are also very versatile. They can have open areas, private rooms, and even executive suites. By planning the layout and adding design elements, container office designs and plans can boost productivity and employee happiness.
In India, businesses are looking for new ways to use office space. Container structures are a good and affordable choice. By using container office designs, companies can make modern, flexible workspaces. These spaces help businesses grow and stay competitive.
Key Success Stories of Container Architecture in India
In recent years, India has witnessed a surge in the adoption of shipping container architecture, showcasing innovative designs that blend sustainability, affordability, and functionality. These structures, often hailed for their eco-friendly nature, not only repurpose old shipping containers but also creatively address the growing need for affordable housing and commercial spaces. Cities like Mumbai, Bangalore, and Pune have become hotspots for such architectural ventures, highlighting the untapped potential of container architecture in urban development.
One of the standout success stories is the construction of container homes along the coastline of Kerala. These homes exemplify how shipping container architecture plans can be tailored to fit the environmental and aesthetic needs of the area. Designed to withstand harsh weather conditions, these homes are equipped with modern amenities while offering a unique visual appeal that complements the natural beauty of the coastal landscape. This project has not only attracted local families looking for affordable housing options but has also piqued the interest of tourists, turning these container homes into attractive vacation rentals.
Moreover, businesses in urban centers are increasingly embracing container architecture as a viable alternative for establishing commercial spaces. In Bangalore, a popular food market features vibrant container-based stalls that provide small entrepreneurs an opportunity to showcase their culinary talents without the burden of high overhead costs. These stalls have become a trendy destination for food lovers, illustrating how shipping container architecture plans can foster community engagement and stimulate local economies while promoting sustainable practices.
As more architects and developers recognize the potential of container architecture, it is clear that this approach offers a promising solution to urban challenges in India. The success stories unfolding across the country serve as inspiring examples of how innovative designs can lead to functional, attractive, and environmentally conscious spaces. As India continues to urbanize, container architecture might just hold the key to balancing growth with sustainability, paving the way for a new era in construction and design.
Sustainable Features and Green Building Integration
In the world of shipping container architecture designs, being green is key. Container buildings are a great way to use eco-friendly practices. They help reduce harm to the environment and save energy and resources.
Energy Efficiency Solutions
Container buildings are designed to save energy. They use insulation, energy-saving windows, and doors. This cuts down on the need for heating and cooling.
They also use natural sunlight well. This means less need for artificial lights. It’s a smart way to use the sun’s power.
Eco-friendly Materials Selection
Choosing the right materials is important in shipping container architecture designs. Using recycled and repurposed materials like reclaimed wood and steel helps reduce waste. It makes the project more sustainable.
Also, picking materials that don’t harm the air inside is good. This improves health and comfort for those who use the building.
Water Conservation Systems
- Greywater recycling systems that reuse household wastewater for landscape irrigation or toilet flushing
- Rainwater harvesting systems that capture and store precipitation for various non-potable uses
- Efficient plumbing fixtures and appliances that minimize water consumption
By adding these green features, shipping container architecture designs help the environment. They make buildings more efficient and meet the need for green solutions.
For versatile and modular construction, SAMAN Portable’s affordable container buildings offer innovative solutions to meet dynamic project needs.
Structural Modifications and Engineering Requirements
When designing container structures or shipping container buildings, it’s all about the details. Structural modifications and engineering are key. They make sure the structure is safe and meets local building codes. Let’s dive into what makes this phase so important in container architecture.
Structural Reinforcement Techniques:
- Welding and Bracing: Adding welding and metal bracing can make container frames stronger. This lets them handle more weight and stress.
- Foundation Integration: A good foundation design is crucial. It spreads the weight of the container evenly, preventing it from sinking or collapsing.
- Roof Reinforcement: Strengthening the roof lets you add more features or even extra levels. It boosts the container’s load-bearing capacity.
Safe Cutting Practices:
- Skilled Cutting: It’s important to have experts cut openings in the container walls and floors. This keeps the structure stable.
- Reinforcement Integration: Adding structural supports like beams and columns is key. It keeps the container strong and intact.
- Compliance with Regulations: Following local building codes and engineering standards is a must. It ensures the container is safe and legal.
Regional Engineering Considerations:
- Seismic Zones: In earthquake-prone areas, extra reinforcement is needed. This helps the container withstand seismic forces.
- Extreme Climates: Container buildings need special engineering for extreme weather. This includes high temperatures, heavy rain, or strong winds.
- Terrain and Slopes: Building on uneven ground requires unique foundation designs. This ensures the structure stays stable.
By focusing on these structural and engineering aspects, designers and builders can create safe and lasting container structures. This expertise is crucial for making the most of these innovative building solutions.
For creative and sustainable designs, SAMAN Portable offers shipping container architecture designs crafted to fit your vision.
Interior Design Strategies for Container Spaces
Designing interiors in shipping containers is a challenge. But, with the right strategy, these spaces can become cozy, efficient, and beautiful. The trick is to plan well, think creatively, and focus on lighting and air.
Space Planning and Layout Options
Using space wisely is key in container design. Techniques like multi-functional furniture and built-in storage help a lot. Also, modular layouts with sliding doors and lofted areas make spaces versatile.
Lighting and Ventilation Solutions
Good lighting and air are essential for comfort in containers. Windows, skylights, and mirrors can brighten up the space. LED lights and smart placement add extra light. Ventilation systems, like windows and fans, keep the air fresh.
By using these design strategies, container spaces can be both useful and beautiful. They blend function with style, making them great for living and working. This approach leads to modern, comfy, and green environments.
Multi-Container Complex Design Approaches
The need for creative container buildings and shipping container architecture designs is on the rise. Designers and architects are now tackling bigger projects, moving beyond single-container designs. They focus on multi-container complexes, which are key for India’s urban and rural growth.
Using multiple shipping containers allows for bigger, more flexible structures. Designers can build tall buildings, commercial areas, and even whole communities. This method offers flexibility in design, function, and size, appealing to many construction needs.
Architects must think about load-bearing, structure, and space use when designing multi-container complexes. Planning carefully ensures the containers fit together well, creating a unified and attractive building. Using standard sizes and connections makes building easier and boosts project scalability.
Designs must also meet local needs and user requirements. It’s important to consider climate, energy use, and community fit. This ensures sustainable, livable spaces for India’s varied regions and people.
Exploring multi-container complex designs opens up new possibilities in container buildings and shipping container architecture designs. This approach is cost-effective and efficient. It also allows for the creation of dynamic, adaptable, and striking structures that meet India’s changing needs.
Building Systems Integration and MEP Planning
In the world of container structures and shipping container buildings, it’s key to integrate building systems well. This ensures spaces are both functional and comfortable. We’ll explore the details of designing these systems, tackling the challenges of India’s infrastructure and climate.
When designing mechanical systems for containers, we must think about ventilation, air conditioning, and heating. Using passive cooling and energy-efficient HVAC can improve energy use and comfort. Electrical systems must also meet the power needs of containers, ensuring safe and reliable electricity.
Plumbing systems are vital in container architecture, providing clean water and managing wastewater. This is especially important in areas with limited or unreliable infrastructure, where self-sufficient systems are needed.
- Integrated Mechanical Systems: Optimizing ventilation, air conditioning, and heating for container structures.
- Electrical Systems Design: Addressing power requirements and ensuring reliable electricity supply.
- Plumbing Solutions: Integrating water supply and wastewater management systems.
- Climate-Responsive Strategies: Adapting building systems to India’s diverse climatic conditions.
- Regulatory Compliance: Ensuring adherence to local building codes and regulations.
By planning and integrating these systems well, architects and designers can make container structures that are both functional and comfortable. This approach is essential for the success of container structures and shipping container buildings in India’s varied landscape.
Common Challenges and Solutions in Container Architecture
Container buildings and shipping container designs are becoming more popular. But, builders face special challenges to make them last long. Insulation, temperature control, and managing moisture are key issues.
Insulation and Temperature Control
Steel shipping containers are strong but can get very hot or cold. This is a big problem in places with lots of weather changes. To keep the inside comfy and save energy, good insulation is essential.
Using special insulation panels, reflective coatings, and passive cooling can help. These methods keep the temperature right inside.
Moisture Management
Shipping containers often have moisture problems. This can cause mold, mildew, and damage if not fixed. To manage moisture, you need to waterproof, ventilate, and use vapor barriers.
Designs must also think about the local weather and rain. This ensures the container stays strong over time.
By tackling these challenges, architects and builders can make container buildings and shipping container architecture designs that are affordable, durable, and comfy.
Conclusion
Shipping container architecture is a cost-efficient and sustainable solution for construction in India. This guide has covered everything from container types to design and planning. It shows how to make the most of container buildings.
This modern construction method offers many benefits. It improves structural strength and adds versatility. It also makes it easy to include eco-friendly features. By following design and engineering guidelines, architects and developers can change the way we build.
The future of container buildings in India looks bright. They match the country’s growing construction trends and green goals. With a focus on innovation and sustainability, the industry can create lasting, responsible buildings for the future.
The future of container buildings in India is promising, with SAMAN Portable leading the way in innovation and sustainability. Learn more about SAMAN Portable’s expertise.
FAQ
What are the basic types and specifications of shipping containers used in architecture?
Shipping containers used in architecture include the standard 20-foot and 40-foot types. There are also high-cube and open-top variations. Each has specific dimensions and load-bearing capacities that designers must consider.
How do I ensure my container building project complies with local building codes and regulations?
It’s vital to follow local building codes and regulations when using shipping containers. You need to research the specific requirements in your area. This includes fire safety, load-bearing limits, and zoning laws.
What are the key benefits of using shipping containers in modern construction?
Shipping containers offer several benefits. They are cost-effective, sustainable, and can be quickly set up. Their durability and modularity make them a great choice for affordable, eco-friendly buildings.
How do I select the right site and prepare the foundation for a container building project?
Choosing the right site and designing the foundation are key. Consider soil conditions, access to utilities, and climate. A solid foundation is crucial for the stability and performance of your container structure.
What are some essential design considerations for creating functional and aesthetically pleasing container buildings?
Designing container buildings requires careful planning. Focus on efficient space use, natural lighting, and ventilation. Also, consider climate adaptation and aesthetics to make your structure visually appealing.
How can I estimate the costs and budget for a container architecture project?
Estimating costs for a container project involves several factors. Consider material, labor, installation, and maintenance costs. A detailed breakdown will help keep your project within budget.
What are some innovative container office design solutions for optimal space utilization?
Innovative office designs use modular and flexible layouts. Consider multi-level configurations and integrated storage. These features help maximize space in limited areas.
How can I incorporate sustainable features and green building practices into my container architecture project?
Adding sustainable features is essential. Use energy-efficient designs and eco-friendly materials. Also, include water conservation systems to make your structure environmentally friendly.
What structural modifications and engineering requirements should I consider for container buildings?
Modifying containers requires careful reinforcement and safe cutting. Work with experienced engineers to ensure your structure meets local codes and is safe.
How can I optimize the interior design of container spaces to create comfortable and functional living or working environments?
Effective interior design involves efficient space planning and innovative layouts. Consider lighting and ventilation to make your space comfortable and visually appealing.
What design approaches should I consider for creating larger, multi-container complex structures?
Designing large structures requires understanding scalability and modularity. Architects must plan how to combine containers to meet growing space needs in urban and rural areas.
How can I effectively integrate building systems and MEP (Mechanical, Electrical, Plumbing) planning in my container architecture project?
Integrating building systems and MEP planning is crucial. Design efficient systems that address container challenges. Consider India’s infrastructure and climate needs.
What are some common challenges in container architecture, and how can I address them?
Challenges include insulation, temperature control, and moisture management. Use tailored solutions like insulation, cooling strategies, and moisture control. This ensures comfort and durability in India’s varied climate.
 Container Cafe
Container Cafe