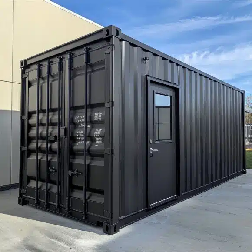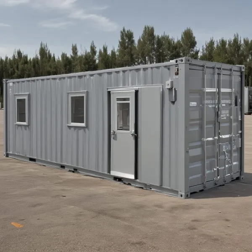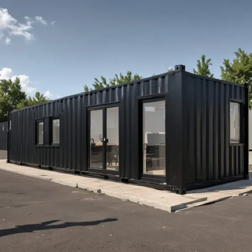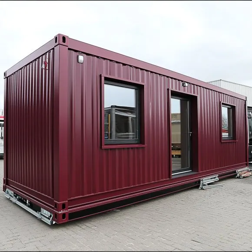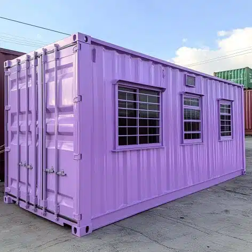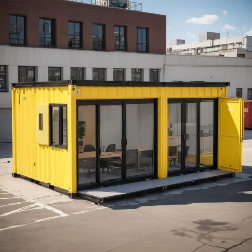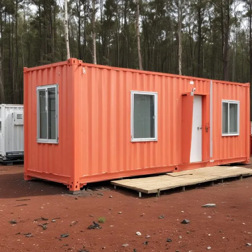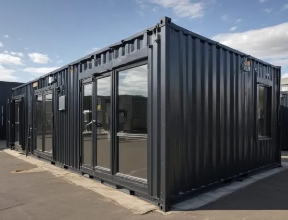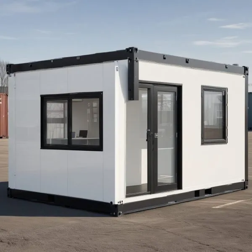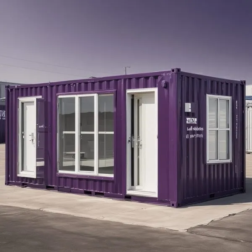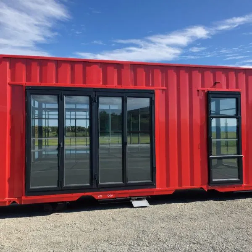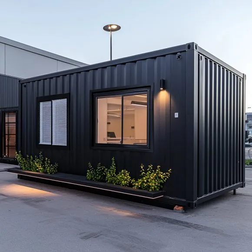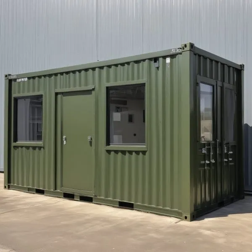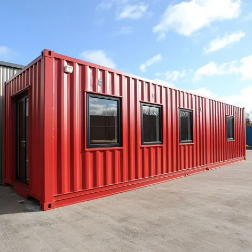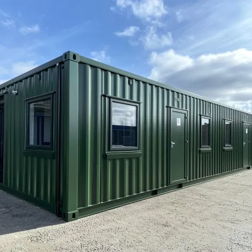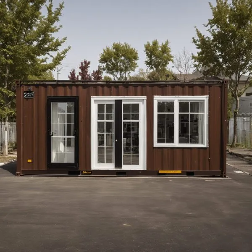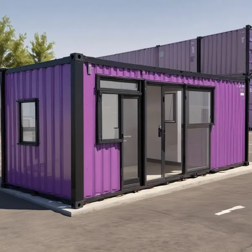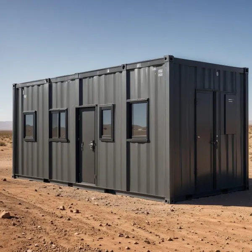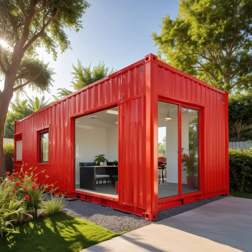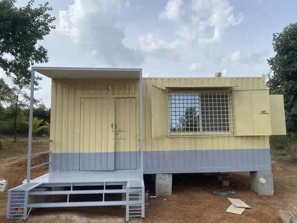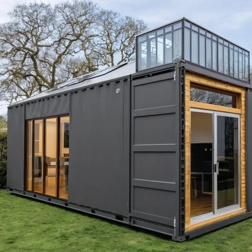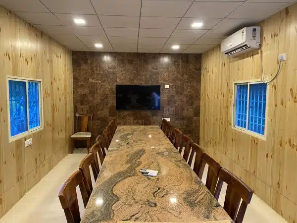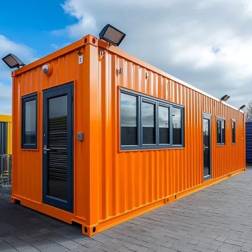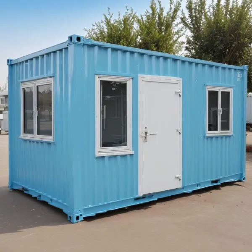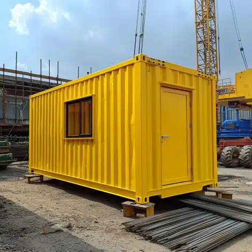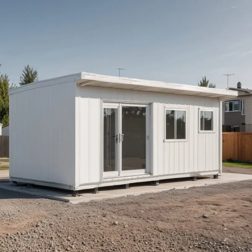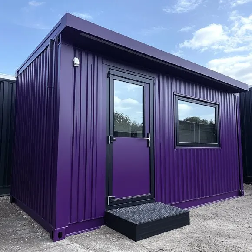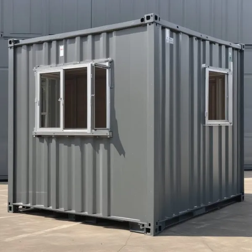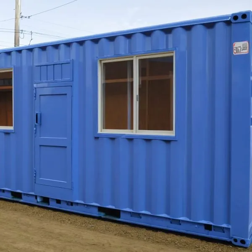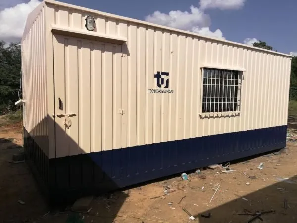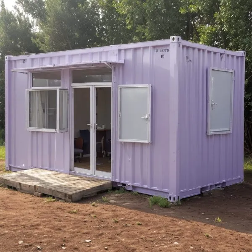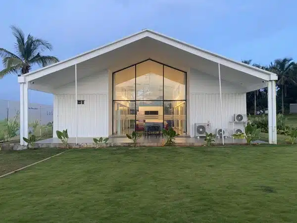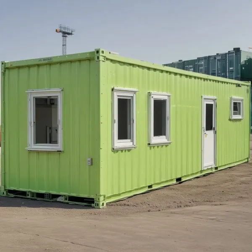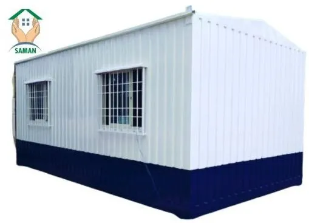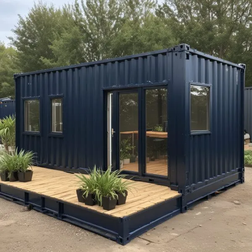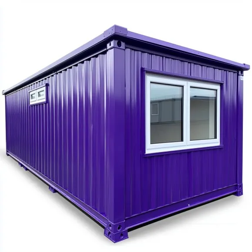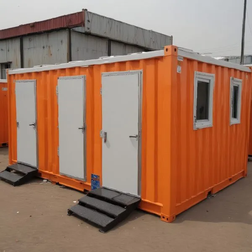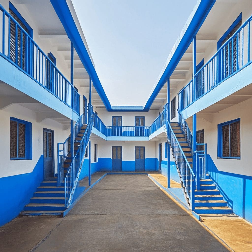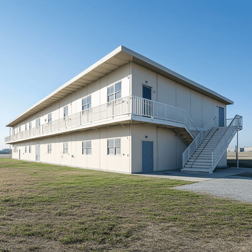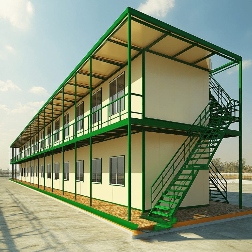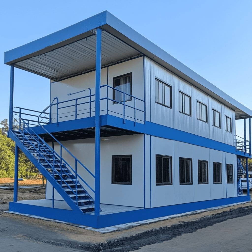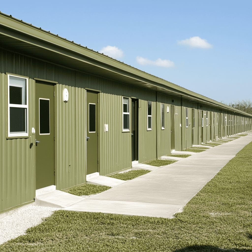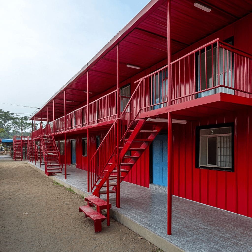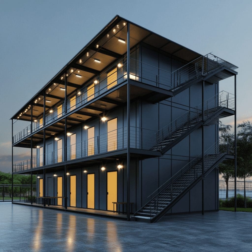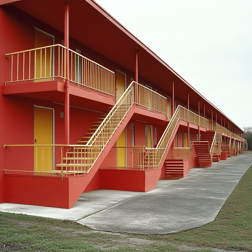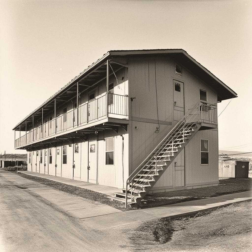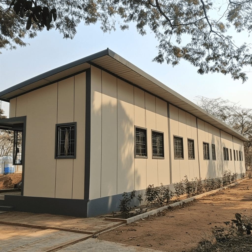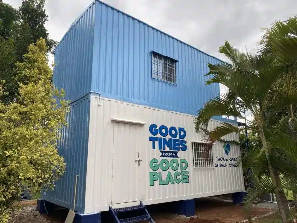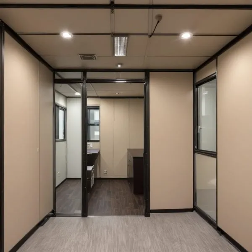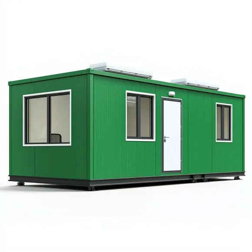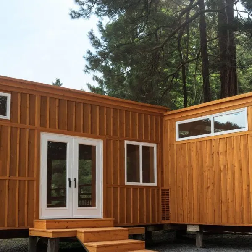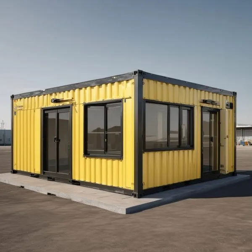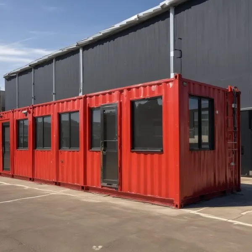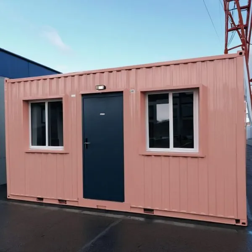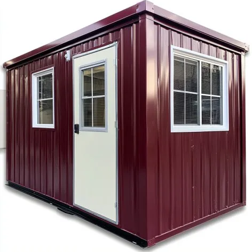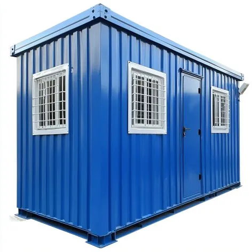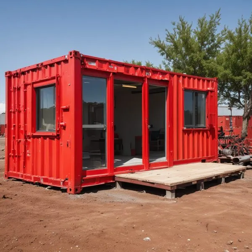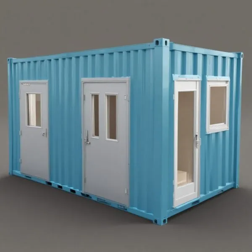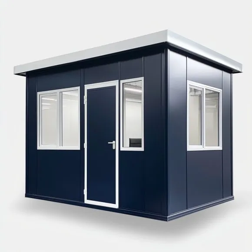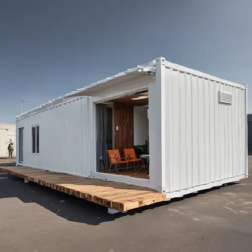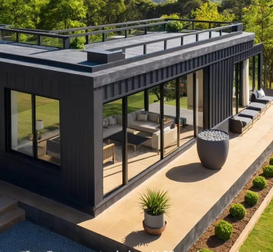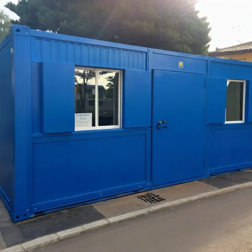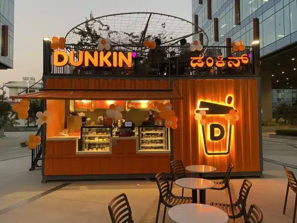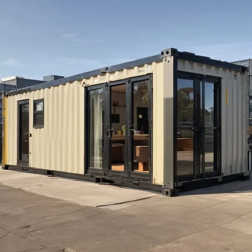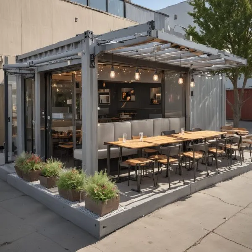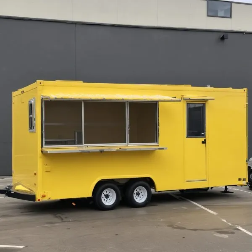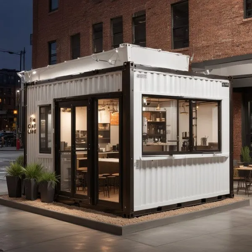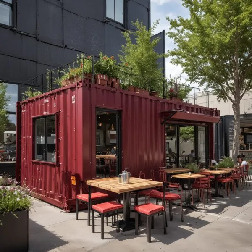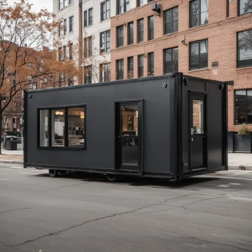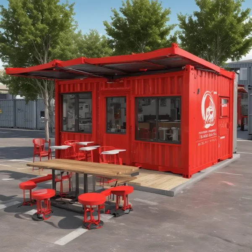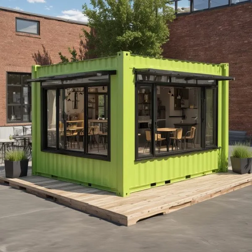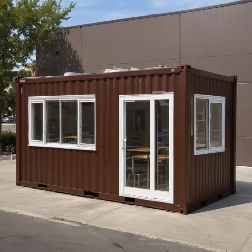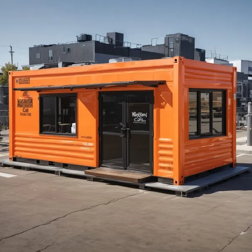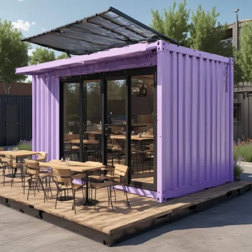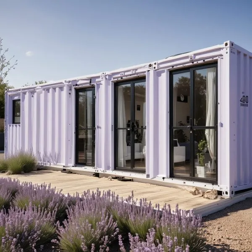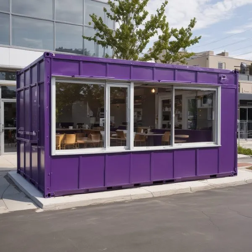40 ft Container Office Layout Plans: Practical Designs for Spacious Work Environments

The humble shipping container has become a key player in modern office design. It’s a cost-effective and versatile solution for today’s workspace needs. But how do you turn a simple 40 ft container into a functional work space? Let’s dive into practical container office layout plans that can boost your business.
Key Takeaways
- 40 ft shipping containers offer ample space for creating efficient office environments
- Customizable designs can include features like windows, doors, insulation, and electrical systems
- Container offices provide a durable and secure solution for expanding workspace or establishing portable offices
- Proper planning and design can transform a 40 ft container into a modern, cost-effective work environment
- Versatility and sustainability make container offices an attractive option for businesses
Understanding Container Office Potential
Container offices are a new way for businesses to get flexible, affordable, and green workspaces. They come from old shipping containers. This makes them a big hit for companies looking to change their office setup.
Benefits of Container Offices
Container offices are super easy to move around. They can be set up in different places quickly. They’re also very strong, handling bad weather and keeping things safe.
Cost-Effectiveness and Sustainability
Container offices are cheaper than building from scratch. They save money on materials and have fixed prices. Plus, using old containers is good for the planet, cutting down on waste.
Durability and Longevity Factors
Container offices are built to last, with steel that stands the test of time. They need little upkeep. This means companies can worry less about their offices and more about their work.
Container offices are great for many types of businesses. They’re perfect for temporary offices, permanent spaces, or growing companies. They’re a smart, modern solution to office needs.
Explore innovative container office plans that deliver cost-effective, flexible solutions to meet the evolving demands of modern workspaces.
Essential Considerations Before Starting Your Project
Before starting your container office project, there are key things to think about. You need to get the right permits and pick the perfect container size and features. Let’s look at the important steps to make your container office a reality.
First, make sure you have the right permits and approvals. Container offices need specific permits and must follow local rules. Learn about zoning laws and building codes in your area to avoid problems later.
Next, choose the right container size and quality. Containers are usually 20 to 40 feet long. Think about the container office layout plan and the 20 ft container office layout plan to find the best size. The condition and quality of the container also matter for its durability.
- Think about how much space you need and who will use the office.
- Decide if the office will be for client meetings or just for your team.
- Plan for when you might need more space in your office layout.
Security is also very important. Think about if you need extra security like lock boxes or cameras to protect your office and its contents.
Lastly, think about power, ventilation, and insulation. Make sure the electrical setup can handle your needs. Look into insulation to keep your office comfortable and energy-efficient.
By considering these important points, you can start your container office project on the right foot. It will meet your business needs and follow local rules.
Discover how shipping container office plans combine versatility and sustainability to create dynamic and eco-friendly office spaces.
40 ft Container Office Layout Plans
Turning a 40 ft shipping container into an office is exciting. You can have a single open space or multiple rooms. These layouts make the most of your space.
Single Space Open Plan Design
An open-plan layout uses the container’s space well. It’s great for startups, freelancers, or small teams. It keeps the area clean and efficient with smart furniture and storage.
Multi-Room Configuration Options
For a more organized office, divide the container into rooms. You can have private offices, meeting areas, and common spaces. Walls, sliding doors, and built-in storage make it versatile and functional.
Storage Integration Solutions
Good storage is key in a 40 ft container office. Use shelving, under-desk drawers, and vertical storage to stay organized. Adding a small kitchen or break area boosts productivity and comfort. Smart storage makes your office both efficient and nice to look at.
With the right 40 ft container office layout plans, a small space can become a productive office. Think about your needs and use smart design. This way, your shipping container office will be both useful and pleasant to work in.
Top Features to Include in Your 40 ft Container Office Layout Plan
Designing a functional and efficient shipping container office layout requires careful consideration of various features that enhance productivity and create a comfortable working environment. A 40 ft container office presents a unique opportunity to optimize space while ensuring that all essential elements are included. To start, effective space management is critical. By segmenting the layout into distinct areas such as workstations, meeting rooms, and relaxation zones, you can encourage collaboration while maintaining privacy. Utilizing modular furniture can also help maximize the available space, allowing for easy rearrangement as your needs change.
Natural light plays a pivotal role in office design, directly influencing employee morale and creativity. When planning your shipping container office layout, incorporating large windows or skylights can significantly increase the amount of daylight streaming into the space. This not only creates a more inviting atmosphere but can also reduce the need for artificial lighting during the day, thus lowering energy costs. Additionally, consider using glass partitions to separate rooms while still allowing light to flow throughout the container, creating an open, airy feel.
Another important aspect is the inclusion of adequate storage solutions. A clutter-free workspace fosters efficiency and focus, making it essential to integrate smart storage options into your design. Built-in shelves, under-desk drawers, and vertical storage opportunities can help keep the work area organized without sacrificing valuable floor space. Furthermore, incorporating technology into your shipping container office layout will enhance productivity. Ensure that there are sufficient power outlets and strong connectivity options for your computer systems and other devices, as well as provisions for conferencing tools if client meetings are a regular occurrence.
Finally, the overall aesthetic and comfort of the 40 ft container office should not be overlooked. Consider using materials that promote a calming atmosphere, such as soft colors and natural textures. Adding greenery through indoor plants can improve air quality and contribute to employee well-being. A well-thought-out shipping container office layout that focuses on these features not only enhances functionality but also supports a positive work culture, making it a space where creativity and productivity can thrive.
Unlock the potential of your workspace with container office layout plans designed for maximum functionality and productivity.
Design Elements for Maximum Space Utilization
Designing a container office means making the most of every inch. By using smart design elements, you can turn a shipping container into a spacious and useful workspace. Here are some ideas to get you started:
- Wall-Mounted Monitors and Floating Desks: Choose wall-mounted monitors and floating desks to save floor space. This makes your office look neat and organized.
- Multi-Functional Furniture: Pick furniture that can do more than one thing. For example, foldable workbenches or tables that expand. This way, your furniture can grow with your needs.
- Vertical Storage Solutions: Make the most of the space up high with tall shelves and overhead storage. This keeps important items organized and within reach.
- Mezzanine Levels: If your container is tall, think about adding a mezzanine. This adds more floor space and makes your office feel like a two-story building.
- Glass Partitions: Use glass partitions to separate areas without blocking the view or light. This keeps your office feeling open and bright.
- Minimalist Design: Go for a simple design to avoid clutter. Choose furniture and decor that’s clean and uncluttered. This makes your office feel bigger.
- Strategically Placed Mirrors: Add mirrors in key spots to reflect light and make your office seem larger and brighter.
By using these design tips, you can make your container office a productive and spacious place to work. You’ll get the most out of every square inch, making your office both efficient and comfortable.
Customizing Shipping Container Office Plans for Different Industries
As businesses increasingly seek flexible solutions to meet their operational needs, customizing shipping container office plans has become a popular option across various industries. One of the primary advantages of using shipping containers as office spaces lies in their inherent adaptability. By embracing innovative design approaches and tailoring 40 ft container office layout plans, organizations can create functional workspaces that reflect their specific requirements. This customization process not only maximizes the utility of available space but also enhances employee productivity and wellbeing.
For instance, in the construction industry, the need for portable offices that can adapt to different job sites makes shipping containers an ideal choice. Customizing a 40 ft container office layout plan for this sector often involves incorporating features such as large windows for natural light, built-in storage solutions for tools and materials, and even rest areas for workers. By considering the unique demands of construction, businesses can ensure that their shipping container offices provide a comfortable and efficient environment, allowing teams to focus on their tasks without unnecessary distractions.
Similarly, the hospitality industry has started to embrace customized shipping container offices as a way to enhance guest experiences while maintaining operational efficiency. For boutique hotels and resorts, designing a 40 ft container office layout plan that seamlessly integrates with the overall aesthetic of the property can create an inviting and functional reception area, staff workspace, or even a small retail shop. By opting for sustainable materials and eco-friendly designs, businesses in this sector not only appeal to environmentally conscious guests but also set themselves apart from traditional hotel offerings.
In the tech sector, innovative companies are finding ways to utilize shipping containers to create modern, collaborative workspaces that foster creativity and teamwork. Customizing a 40 ft container office layout plan for a tech startup may involve creating open collaborative areas, soundproof meeting rooms, and even recreational spaces that encourage employee interaction. By adapting shipping containers to the unique culture and dynamics of tech companies, businesses can cultivate vibrant environments that inspire innovation and attract top talent. The versatility of shipping container offices continues to pave the way for new opportunities across an array of industries, making them a practical choice for the modern workforce.
Structural Modifications and Requirements
Turning a shipping container into an office needs careful changes. You must plan where to put windows and doors for light and air. It’s also key to keep the container strong.
Insulation is key for keeping the office cool and saving energy. You can use spray foam, panels, or green options like rigid foam or mineral wool. The roof might need extra support for things like HVAC or solar panels. Make sure all changes follow local building rules for safety and durability.
Window and Door Placement
A 40-foot High Cube container is about 9 feet 6 inches tall. This gives you room to place windows and doors well. This can make your office brighter, airier, and more welcoming.
Load-Bearing Considerations
When you cut into the container for windows or doors, be careful. You need to make sure the container can still hold weight. Adding steel beams or supports can help keep it stable and safe.
Insulation Requirements
Insulation is vital for a cozy and energy-saving container office layout plan. Choose from spray foam, panels, or green materials like rigid foam or mineral wool. Good insulation keeps the office at a comfy temperature, saving on energy and making it more pleasant.
Innovative 20 ft and 40 ft Container Office Layout Combinations
In recent years, the demand for flexible workspaces has surged, leading to a creative reimagining of traditional office setups. Among the most innovative solutions are container offices, which offer a unique blend of mobility and practicality. The 20 ft and 40 ft container office layout combinations have become particularly popular for businesses looking to maximize space while maintaining a modern aesthetic. By employing various layout designs, companies can create functional environments that cater to diverse work styles and collaborative efforts.
The 40 ft container office layout plans have gained traction for their ability to serve larger teams without sacrificing comfort. By leveraging the ample space available, businesses can design multi-functional workstations, lounge areas, and even meeting rooms, creating a cohesive work environment. These features are particularly beneficial for startups and remote teams that require adaptability. Integrating elements such as sliding glass doors and large windows not only optimizes the natural light but also fosters an inviting atmosphere that enhances productivity and creativity.
On the other hand, the 20 ft container offers its own set of unique advantages, particularly for smaller teams or specific functions such as project management offices. One appealing configuration includes creating compact, focused work zones paired with soundproof meeting spaces or break areas. By utilizing modular furniture and adaptable layouts, companies can ensure that every inch of the container is used efficiently, allowing for an open concept that encourages collaboration while maintaining a sense of privacy for concentrated tasks.
Ultimately, whether opting for a 20 ft or 40 ft configuration, the potential for transformative office spaces through innovative container layout combinations is immense. These setups not only cater to contemporary work needs but also contribute to sustainability efforts by repurposing shipping containers. As the lines between work and life continue to blur, these designs provide a fresh perspective on what modern office spaces can achieve, making them a compelling choice for businesses looking to thrive in an evolving landscape.
For compact yet efficient workspaces, our 20 ft container office layout plans offer a smart and scalable solution for growing businesses.
Lighting and Ventilation Strategies
Creating a comfy and productive work space in a 40 ft container office is all about good lighting and air flow. Think about these key elements to make your office bright, airy, and welcoming. This will help your team feel good and work better.
It’s important to mix natural and artificial light. Big windows or skylights bring in lots of daylight. At the same time, LED lights provide steady light all over. Adding task lights in certain areas makes things clearer.
To keep the air moving, put in windows that open and a strong HVAC system. Ceiling fans help too. Light colors on walls and ceilings make the space feel bigger and brighter.
For even better efficiency, think about using light sensors and auto-vent systems. These adjust based on how many people are there and the weather outside.
- Incorporate a mix of natural and artificial lighting for optimal illumination
- Install large windows or skylights to maximize daylight exposure
- Utilize energy-efficient LED lighting for consistent, cost-effective illumination
- Implement task lighting to enhance visibility in specific work areas
- Ensure proper ventilation with operable windows and a robust HVAC system
- Use ceiling fans to improve air circulation throughout the container office
- Opt for light-colored walls and ceilings to reflect light and create a sense of spaciousness
- Leverage light sensors and automated ventilation systems for improved energy efficiency
By focusing on these lighting and air flow tips, you can make a 40 ft container office layout that’s comfy, productive, and saves energy. It will meet your business and team’s needs.
Optimize your office space with flexible shipping container office layouts that seamlessly adapt to modern business needs.
Electrical and Network Infrastructure Planning
Creating a functional container office needs careful planning of electrical and network systems. A detailed power layout with many outlets is key. It must fit all needed equipment, like HVAC, lights, and office tools.
It’s important to plan power needs well for smooth operation. Adding extra conduits and access points helps for future upgrades. Also, a strong data and communication system is vital for a productive space. This includes fast internet and good Wi-Fi coverage.
Power Distribution Layout
Creating an efficient power layout is crucial for a container office. First, figure out the power needs of each item, like HVAC and lights. Then, decide how many and where to place outlets. Having backup power sources and smart outlet placement makes the system stronger.
Data and Communication Setup
- Get a reliable high-speed internet for easy data sharing and communication.
- Put Wi-Fi access points in key spots for full coverage in the container office. This ensures everyone can connect easily.
- Use ethernet ports for stable wired connections. This is good for devices or workstations needing a strong network.
- Plan for future tech by adding extra conduits and access points. This makes your office future-proof.
Make sure all electrical and network work is done by certified pros. It must follow local safety rules and standards. With careful planning, you can make a container office that’s productive and tech-savvy.
Interior Finishing and Materials
Choosing the right interior finishes and materials is key for a 40 ft container office. It needs to be both comfortable and professional. Durability and low maintenance are crucial because of the container’s unique environment.
For walls, consider moisture-resistant drywall or wood paneling for a clean look. Flooring like vinyl planks or industrial-grade carpet tiles adds style and practicality. Light colors and reflective surfaces help make the space feel bigger and brighter.
- Durable wall finishes: Moisture-resistant drywall or wood paneling
- Resilient flooring: Vinyl planks or industrial-grade carpet tiles
- Light and reflective surfaces: To create a sense of openness
Adding sound-absorbing materials is vital for better acoustics. This makes the work environment more comfortable and focused. The right furniture and fixtures enhance the industrial look while adding comfort and function.
With the right interior choices, a 40 ft container can become a modern, efficient office. This focus on detail ensures a space that inspires productivity and innovation.
Climate Control and Insulation Solutions
Keeping your container office comfortable is key. The right HVAC system and insulation help. They keep the temperature and humidity just right, saving energy too.
HVAC System Integration
Choosing the right HVAC for your container office layout plan or shipping container office plans is important. Pick a unit that fits your container and local weather. A split system is great for cooling and heating.
This keeps your workspace comfy all year.
Thermal Management Strategies
- Use top-notch insulation like spray foam or panels to save energy and keep temperatures steady.
- Double-glazed windows and weather stripping stop heat loss and air leaks.
- Reflective roof coatings or green roofs cut down on heat and cooling needs.
- Look into solar-powered vents or geothermal systems for green climate control.
By focusing on HVAC and insulation, you make your container office comfy, green, and meets your needs.
Workspace Ergonomics and Furniture Layout
Creating a comfortable and efficient container office layout is key for employee happiness and productivity. When designing container office designs and plans, focus on ergonomics. This ensures a 40 ft container office layout that meets everyone’s needs.
Choose furniture that can adjust to fit different body types and work styles. Look for desks and chairs that can be customized. This helps employees stay comfortable and avoid strain. Good lighting is also important to prevent eye tiredness. Add task lights and adjustable overhead lights to your space.
- Implement standing desks or treadmill workstations to encourage movement and variation throughout the workday.
- Use modular furniture that can be easily reconfigured as your team’s needs evolve.
- Incorporate storage solutions that keep the workspace organized and clutter-free, promoting a calm and focused environment.
Make sure there’s enough space between workstations for privacy and to reduce distractions. Place meeting areas or open discussion zones to encourage teamwork. This makes your container office a place where people want to work.
By focusing on ergonomics and smart furniture placement, you can make a container office designs and plans that boost productivity and happiness. A well-designed workspace can greatly improve team performance and morale.
Security Features and Access Control
Container office layouts need special security measures. They must protect valuable assets, sensitive documents, and employee safety. It’s crucial to ensure the integrity of your container office.
Start with high-quality locks for all doors and windows. A security alarm system with cameras can scare off intruders. Reinforced glass windows also help prevent break-ins. An access control system with key cards or biometric readers adds more security, letting you track who enters and exits.
- Utilize lockable, shuttered anti-vandal windows for maximum protection
- Install steel personnel doors with multiple deadlocks to restrict unauthorized access
- Implement a check-in/check-out routine with key holders to control access
- Strategically place security cameras at main entrances, exits, and areas with valuable equipment
- Integrate biometric access controls to ensure only authorized personnel can enter the container office
Exterior lighting is key to keeping intruders away. It makes your container office less appealing to criminals. Adding security film on windows can also prevent damage in case of a break-in.
To boost your container office’s security, keep valuable items and documents safe. Create strict security protocols for employees. This promotes a culture of safety and responsibility.
By focusing on these security features and access control, you can make your container office a safe space. This protects your assets and gives your employees and clients peace of mind.
Exterior Modifications and Aesthetics
Transforming a 40 ft container into an office space is all about the exterior. The right paint, coatings, and storage solutions make it both beautiful and functional. These choices greatly impact your container office’s look and use.
Paint and Coating Options
Use marine-grade paints or coatings to protect your container. These materials fight off rust and weather damage. They also let you pick colors that help save energy.
Try bold colors or calm tones to make a statement. This way, you can show off your brand’s style.
External Storage Solutions
Add external storage to your container office. You can put on lockers or covered areas for tools and supplies. This keeps things organized and safe.
Think about adding awnings or canopies for shade and protection. This makes your workspace more comfortable and functional.
Lighting is key for safety and looks. Place lights to make the area inviting and safe. Adding vertical gardens or living walls can also boost air quality and looks.
Make sure all changes meet local building codes and homeowners’ rules. By balancing looks and function, you’ll create an amazing workspace.
Future Trends in Container Office Designs: Sustainability and Smart Features
As the demand for flexible and efficient workspaces continues to rise, container offices are emerging as a popular solution in various industries. Future trends in container office designs are increasingly centered around sustainability and smart features, reflecting a growing awareness of environmental responsibility and technological integration. One of the most significant trends is the use of eco-friendly materials and energy-efficient systems in constructing these offices. By incorporating insulation, solar panels, and rainwater harvesting systems, container offices can dramatically reduce their carbon footprint while providing comfortable working environments.
Moreover, the design of container offices is evolving to accommodate various layouts, such as the popular 40 ft container office layout plans. These configurations allow for multifunctional spaces that can be easily tailored to the specific needs of any organization. The versatility of these designs means they can serve as everything from co-working spaces to project offices on construction sites. As businesses recognize the need for adaptability in their workspaces, these thoughtfully designed containers can also include modular arrangements, enabling them to expand or contract based on changing requirements.
In addition to sustainability, the incorporation of smart technology is revolutionizing the way container offices function. With the rise of the Internet of Things (IoT), entrepreneurs and companies can integrate advanced features such as automated lighting, smart climate control, and security systems. These technologies can enhance energy efficiency, promote employee well-being, and ensure safety in the workplace. The integration of smart systems also allows for remote monitoring and management, simplifying operations for business owners and providing valuable data for optimizing workspace performance.
As container offices continue to gain traction, the emphasis on sustainability and smart technology will likely shape their future. These innovative designs not only promote eco-consciousness and efficiency but also support the evolving nature of work in a post-pandemic world. By adopting practices that prioritize both environmental impact and technological sophistication, the container office industry is set to redefine contemporary workspaces, paving the way for a more dynamic and responsible approach to office design.
Stay ahead of workspace trends with container office designs 2024 that feature smart technology and sustainable solutions for businesses.
Conclusion
40 ft container offices are great for modern workspaces. They are affordable, green, and versatile. With the right layout and design, they can become comfortable and stylish offices.
These offices can be simple or complex, fitting different business needs. Adding smart lighting and air systems makes them better for work. This creates a space where people can focus and feel good.
As more people want green and flexible offices, 40 ft containers will be key. They offer a smart way to work that’s good for the planet and people. By using these containers wisely, companies can make workspaces that are productive, green, and flexible.
Learn more about our expertise in designing innovative and sustainable container office solutions by visiting our About Us page.
FAQ
What are the key benefits of a 40 ft container office?
40 ft container offices are versatile, cost-effective, and sustainable. They offer a lot of space for a comfortable work area. You can add features like windows, doors, insulation, and electrical systems.
How can a 40 ft container be transformed into a modern office?
With careful planning and design, a 40 ft container can become a modern office. You need to think about structural changes, climate control, lighting, and ventilation.
What factors should be considered before starting a container office project?
Before starting, get the necessary permits and choose the right container size and grade. Think about the space you need, the location, and security, power, ventilation, and insulation.
What are the layout options for a 40 ft container office?
40 ft containers can be set up in many ways. You can have an open plan or separate rooms for offices, meetings, and common areas. Adding storage solutions is important.
How can space be maximized in a container office?
To make the most of space, use wall-mounted monitors and floating desks. Choose multi-functional furniture and go for a minimalist design. Mirrors and glass partitions can also make the space feel bigger.
What structural modifications are required for a container office?
Structural changes include adding windows and doors and reinforcing for weight. You also need to add insulation for temperature control and energy efficiency.
How can lighting and ventilation be optimized in a container office?
For good lighting and ventilation, mix natural and artificial light. Use operable windows and a strong HVAC system. Ceiling fans and light sensors can also help.
What are the key considerations for the electrical and network infrastructure?
For electrical and network needs, focus on power distribution, high-speed internet, and Wi-Fi. Adding extra conduits and access points will prepare the office for future tech needs.
How can climate control be achieved in a container office?
To control the climate, use a suitable HVAC system and insulation. Reflective roof coatings or green roofs can also help manage temperature and energy use.
What security features are important for a container office?
Important security features include strong locks, alarms, cameras, access control, and good lighting. Secure storage for valuable items and documents is also key.
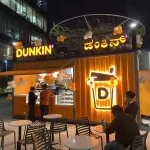 Container Cafe
Container Cafe