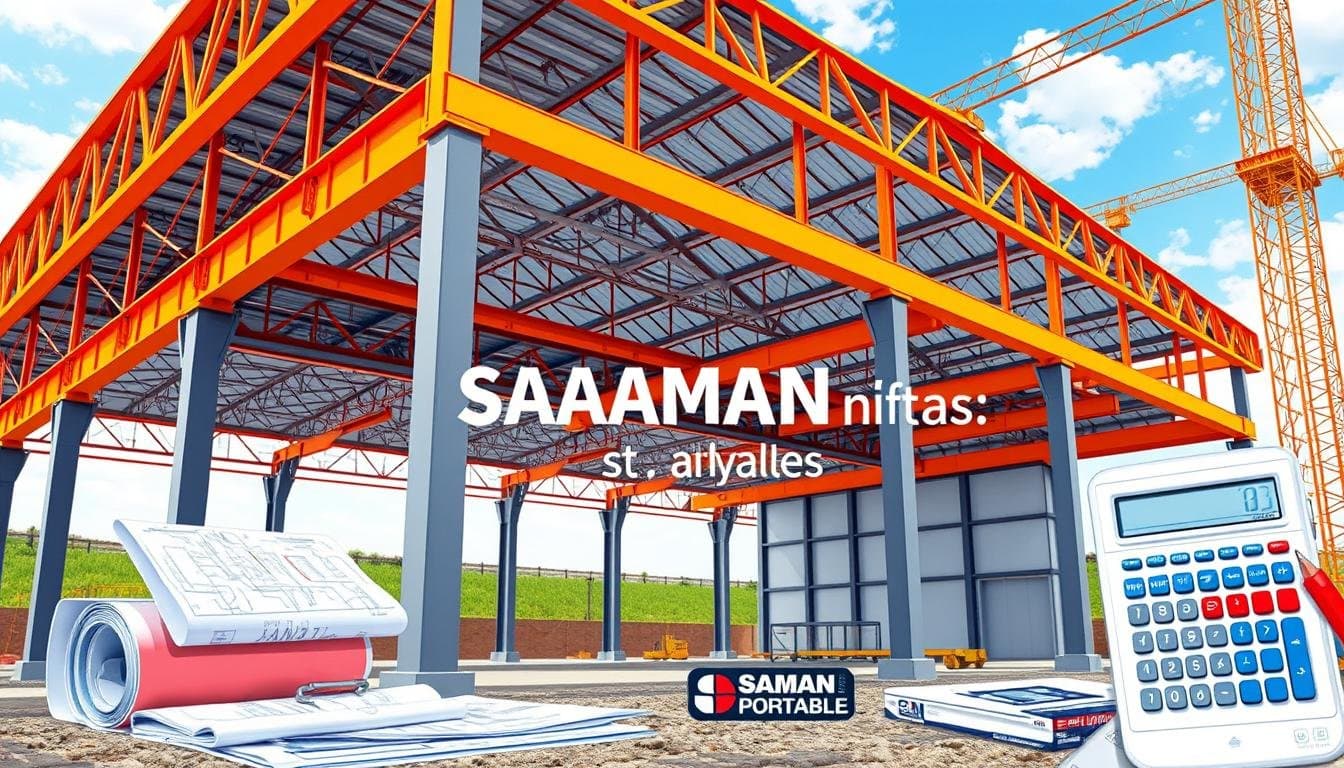PEB Structure Cost per Kg: A Detailed Guide for Cost-Effective Steel Construction
AuthorAdmin-1
PublishedJanuary 19, 2025
UpdatedJanuary 19, 2025

Featured Image
Article Summary
Discover current PEB Structure Cost per Kg and learn key factors that influence pricing. Get expert insights to optimize your steel building project’s budget in India.
Loading content...