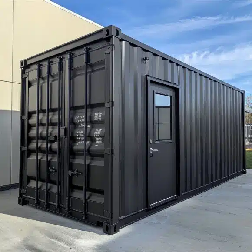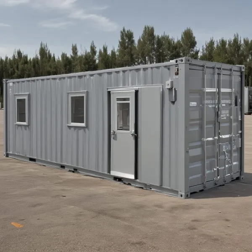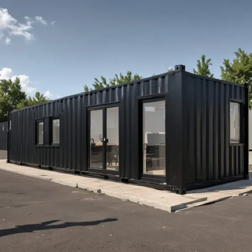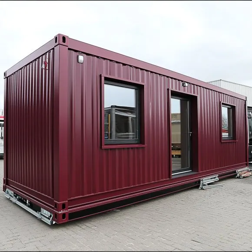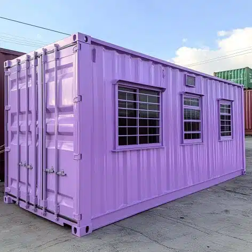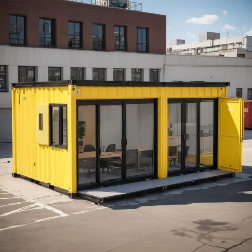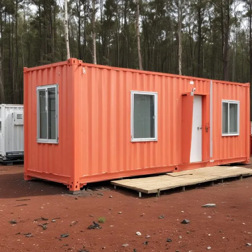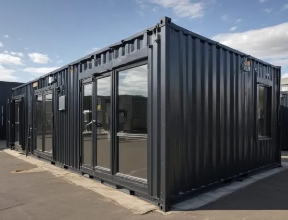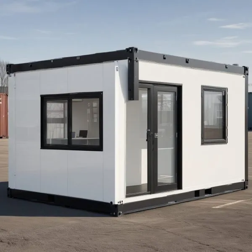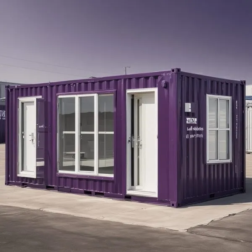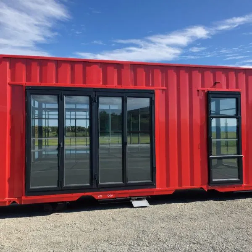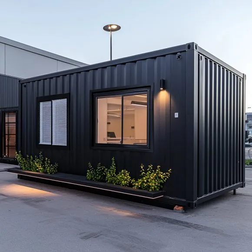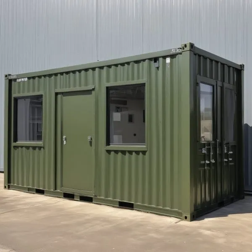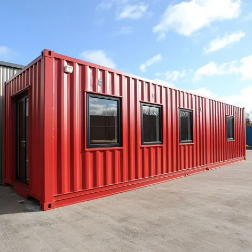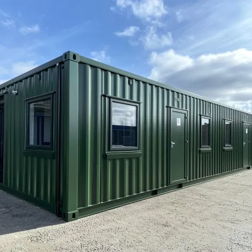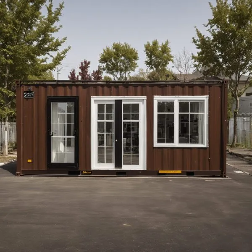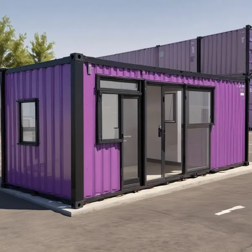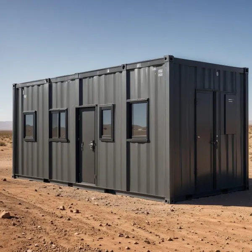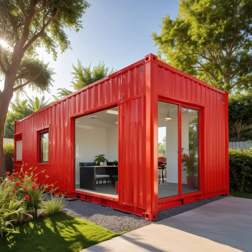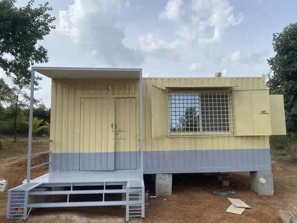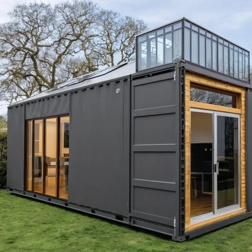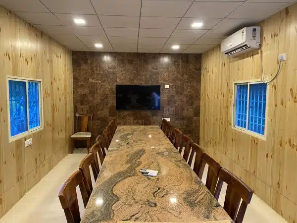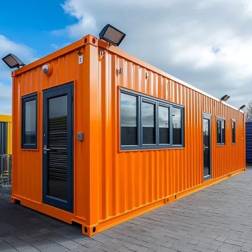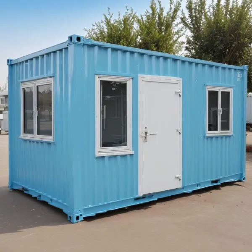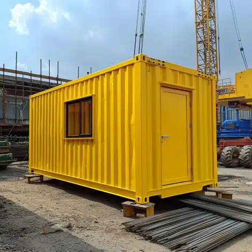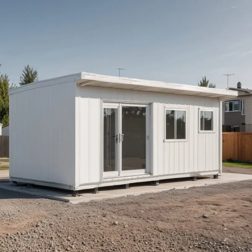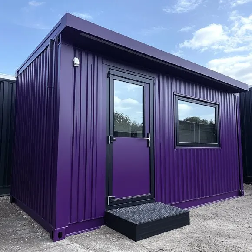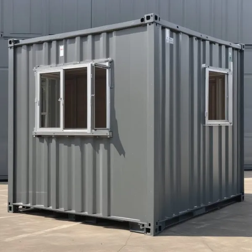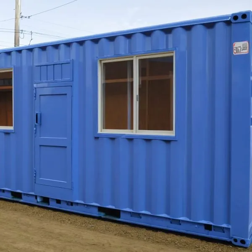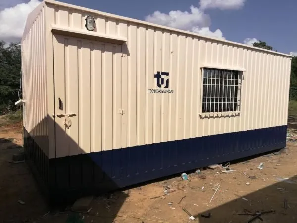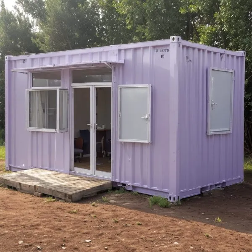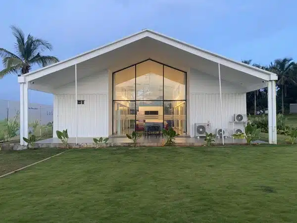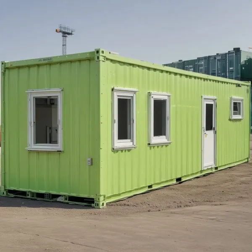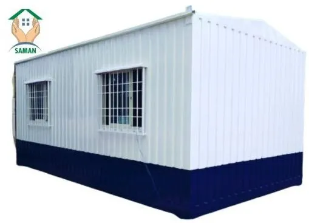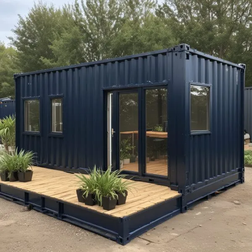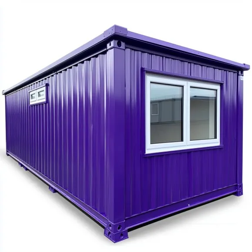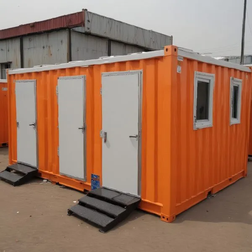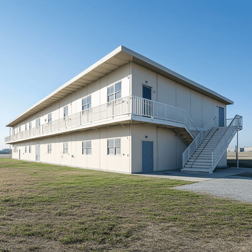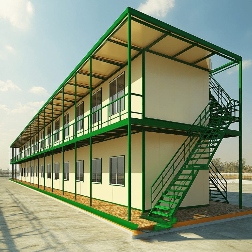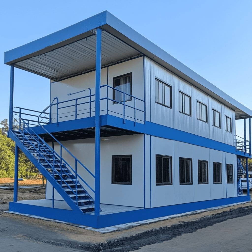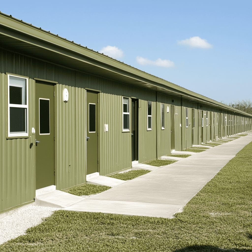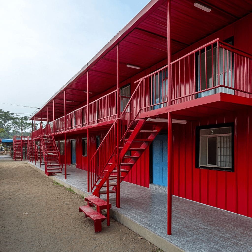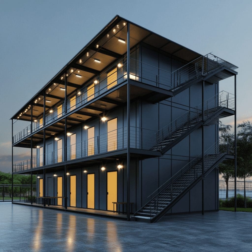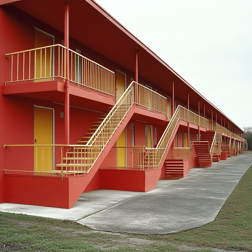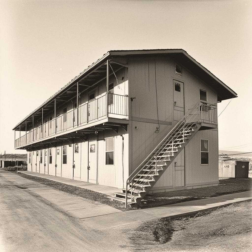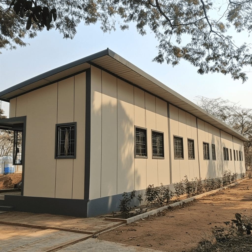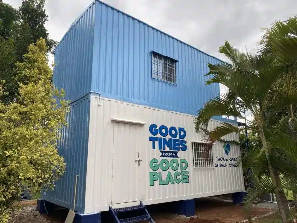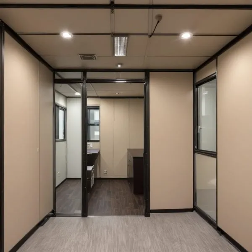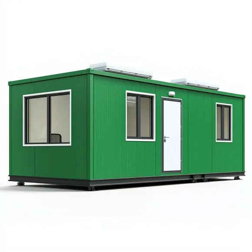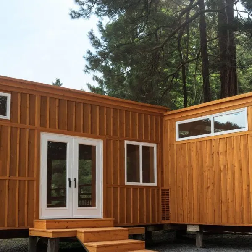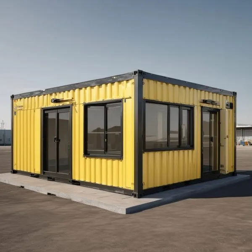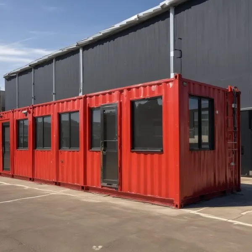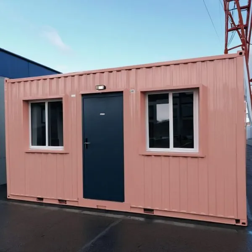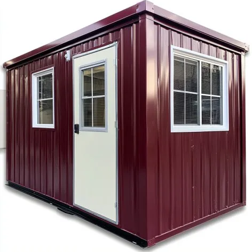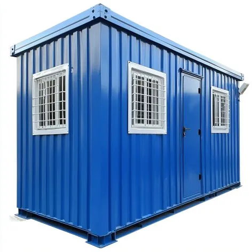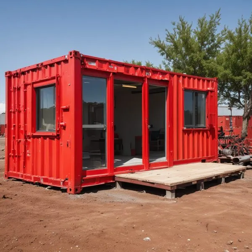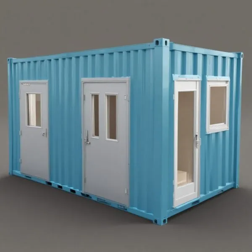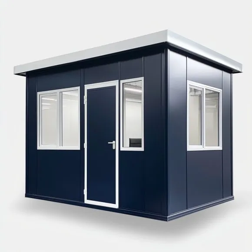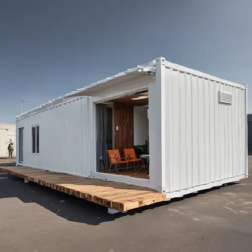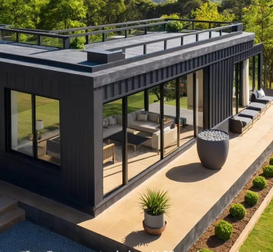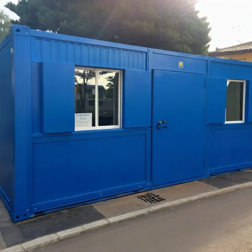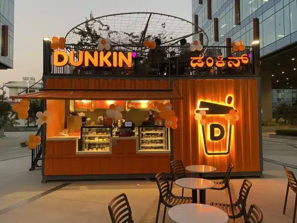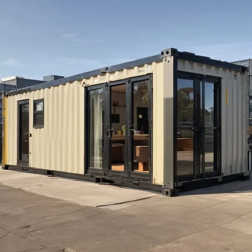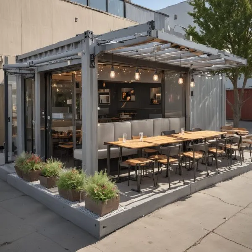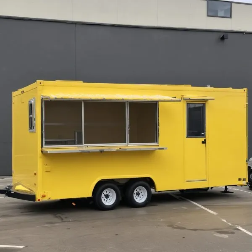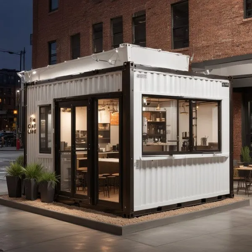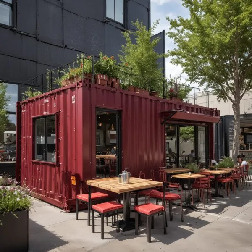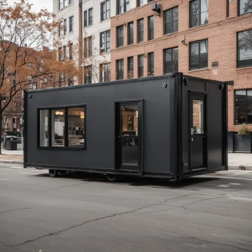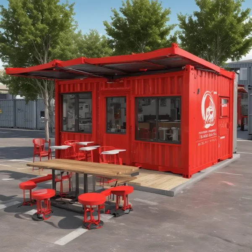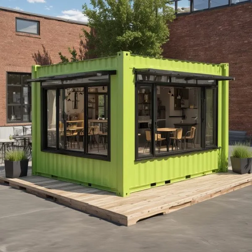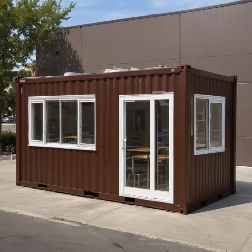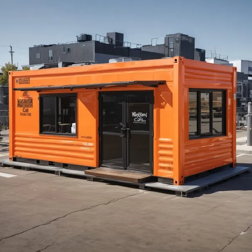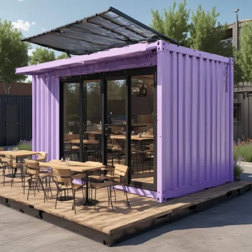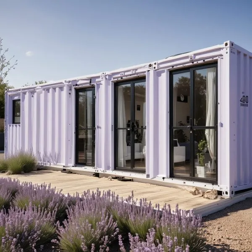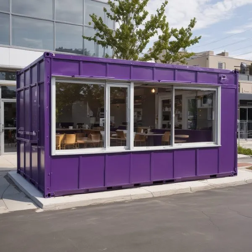PEB Structure Material: The Backbone of Modern Construction
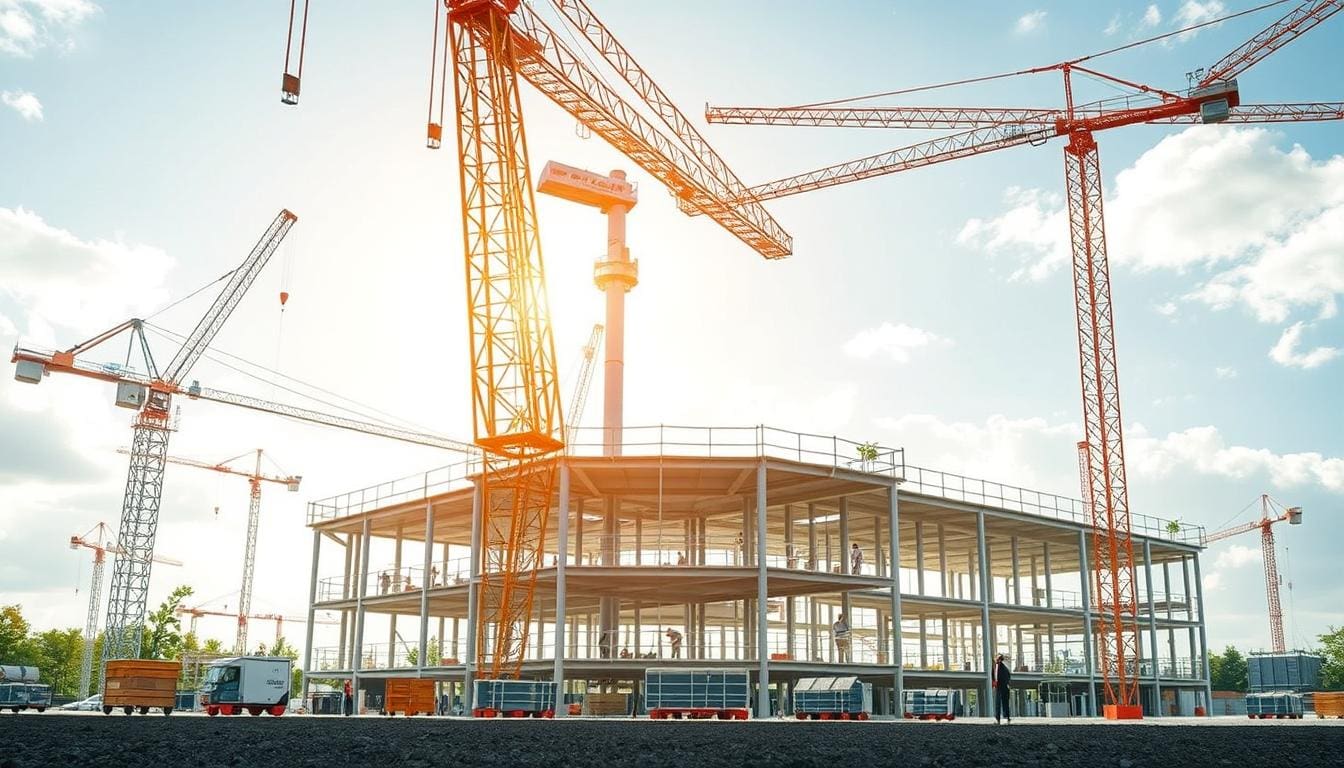
Are traditional construction methods becoming outdated in today’s fast world? The rise of pre-engineered building (PEB) structure material is changing how we build. It brings new efficiency and innovation.
PEB structure material is a game-changer in building design, mainly in India’s growing manufacturing sector. Up to 60% of a PEB structure’s weight comes from strong steel parts. These materials are setting new construction standards.
Our knowledge in pre-engineered building materials helps businesses gain big advantages. They can cut construction time by 30% and get better durability. PEB structures are a smart choice for today’s industrial needs.
Key Takeaways
- PEB structures reduce construction time by approximately 30%
- High-strength steel components provide exceptional structural integrity
- Significant cost savings compared to traditional construction methods
- Enhanced flexibility for various industrial applications
- Sustainable and eco-friendly building solution
Understanding Pre-Engineered Building Systems
Pre-engineered building (PEB) systems are changing the game in construction. They are making it easier to build industrial and commercial spaces. Metal building manufacturers have created new technologies that make building faster and more efficient.
The technology behind PEB has made a big leap forward. This has led to:
- Building times cut by 30% to 60%
- Big savings in costs thanks to smart design
- Standardized making processes
- Better structural accuracy
Advantages Over Traditional Construction
PEB systems have many benefits over old-school building methods. They offer:
- Quicker project finishes
- Lower costs overall
- Stronger structures
- More design options
Modern Applications and Uses
Metal building makers are using PEB in many fields. They’re used in warehouses, factories, farms, and even big buildings. These systems are known for being reliable and flexible. They come with a 20-25 year warranty, showing they last a long time.
PEB systems are also about 30-35% lighter than traditional steel. This makes them a key part of building smarter, more sustainable structures.
The Rise of Industrial PEB Sheds in India

India’s manufacturing sector is seeing big changes. Pre-engineered building (PEB) sheds are key to this growth. In 2022, manufacturing made up 16.9% of India’s GDP. This shows a strong economy where steel building makers are very important.
PEB industrial sheds are changing the game for businesses. They offer fast, flexible, and cost-effective solutions. These structures have many benefits:
- Rapid construction timelines
- Customizable design options
- Cost-effective pre engineering building cost management
- Enhanced durability and flexibility
PEB sheds can be built up to 50% faster. This means big savings, with costs 10% to 30% lower than traditional buildings.
Sustainability is also a big reason for their popularity. About 90% of steel is recyclable. PEB sheds can cut carbon emissions by 20-40%. This makes them a great choice for green manufacturing in India.
As India aims to be a top manufacturing spot, PEB sheds are essential. They offer scalable, efficient solutions for all kinds of industrial needs. This includes everything from warehouses to advanced manufacturing facilities.
PEB Structure Material: Core Components and Properties
Pre engineered building materials are a smart choice for today’s buildings. They use the latest in material science for top-notch performance and dependability.
The heart of peb structure material is its main parts. These are carefully made to ensure the building’s strength. Steel is key, with certain types chosen for their lasting power.
High-Strength Steel Classifications
Modern PEB buildings use special steel types. These steels have amazing mechanical properties. Here are a few:
- High-strength, low-alloy (HSLA) steel
- Structural steel grades ASTM A572
- Advanced grade A992 steel
Material Testing and Quality Standards
Testing is strict to make sure pre engineered building materials are reliable. Makers follow strict quality control steps. These include:
- Tensile strength checks
- Yield strength tests
- Ductility tests
- Corrosion resistance tests
Durability and Performance Metrics
PEB structure material stands up well to harsh conditions. Precision manufacturing techniques help achieve 99.99% accuracy. This means the structure is reliable and lasts a long time.
These materials also resist environmental challenges well. They need little upkeep and last longer. With high-performance steel and smart design, PEB structures are a top choice for building today.
Primary Structural Components of PEB Systems

Pre-engineered building systems use advanced structural parts. These parts are key to the strength and stability of modular steel buildings. They also affect how well metal building manufacturers’ designs work.
The main structural parts include:
- Vertical Columns: Supporting primary loads
- Roof Rafters: Transferring roof loads
- Horizontal Girders: Enabling expansive structural spans
Metal building makers design these parts with great care. They use strong steel. Columns can be I-shaped or H-shaped, affecting how much weight they can hold. Roof rafters spread out the weight well. Horizontal girders keep the structure strong.
Modular steel buildings can be designed in many ways. PEB makers can create:
- Symmetrical framing systems
- Unsymmetrical structural designs
- Multiple framing arrangements with variable widths
Modern manufacturing methods make sure these parts are top-notch. They provide strong and dependable buildings for many industrial needs.
Secondary Members and Supporting Elements
Pre-engineered building systems have detailed secondary members that are key to their stability. Steel building makers design these parts carefully. They make sure the structure works well and can handle loads evenly.
Managing the cost of pre-engineered buildings is complex. It involves special secondary framing parts that help the main structure. These parts are vital for the building’s strength and how well it works.
Purlins and Girts: Structural Backbone
Purlins are important secondary parts that spread out surface loads well. They come in two main types:
- C-shaped purlins: They help keep the structure stable for open span designs
- Z-shaped purlins: They add more strength and better roof sheet connections
Innovative Bracing Systems
Bracing systems make the structure stronger by:
- Resisting side forces
- Boosting the building’s stability
- Lessening wind and earthquake effects
Precision Connection Details
Special connection methods make sure secondary parts fit well with the main structure. These well-made connections help the building last longer and work better.
By paying attention to these detailed secondary parts, steel building makers create strong pre-engineered buildings. These buildings meet high engineering standards and are also cost-effective.
Design Process and Engineering Considerations
The design of modular steel buildings starts with a detailed talk with the client. We turn their ideas into clear blueprints using the latest tech.
Important steps in designing PEB structures include:
- Initial client needs assessment
- Detailed site condition analysis
- Computer-aided design (CAD) modeling
- Structural performance evaluation
Modern PEB engineering relies on advanced software. Building Information Modeling (BIM) helps see designs in real-time and work together. Tools like STAAD.Pro do complex checks for strength and stability.
We aim to make modular steel buildings light and strong. Using high-strength steel, we use less material but keep the structure solid.
- Precision engineering reduces material waste
- Rapid design iterations improve project flexibility
- Advanced computational techniques enhance structural performance
This leads to a PEB structure that’s both efficient and reliable, tailored to each project’s needs.
Cost-Effectiveness and Economic Benefits
Looking into pre-engineering building costs shows big savings for businesses. Our method for portable structures helps companies save money on building. It’s a smart way to invest in your infrastructure.
Companies can get strong and cheap porta cabins with our pre-engineered systems. These systems offer great value over time, not just at first.
Initial Investment vs. Long-term Returns
Planning wisely shows the perks of pre-engineered buildings:
- Up to 30% less in start-up costs
- Building time cut by 50%
- Save 20-30% on yearly energy bills
- See returns in 1-3 years
Maintenance Cost Analysis
Our detailed look shows big financial wins:
- Save 50% on upkeep costs over time
- Keep a steady budget with less than 10% variation
- Expand with 25% lower costs thanks to modular design
About 70% of businesses see better cash flow with quick PEB builds. This shows how efficient these new building methods are.
Environmental Impact and Sustainability Features

Modular steel buildings are changing the way we build. They are made with the environment in mind. This new approach is making construction better for our planet.
Steel is the main material used in these buildings. It’s good for the environment in many ways. Here are some key reasons why:
- 100% recyclable material with exceptional strength retention
- Significant percentage of recycled content in steel production
- Reduced construction time minimizing carbon emissions
- Optimized material usage reducing waste generation
Check out container offices for industries that care about the environment. These offices use smart designs to be kind to the planet.
Our PEB solutions offer big environmental wins:
- Energy efficiency through natural lighting integration
- Minimal site disturbance during construction
- Lower overall carbon footprint compared to traditional buildings
- Potential for renewable energy system incorporation
Choosing modular steel buildings helps businesses be greener. They get to have strong, adaptable workspaces too.
Manufacturing Process and Quality Control
Metal building manufacturers are key in making strong and reliable pre-engineered buildings. They focus on precision, safety, and high quality. This ensures top performance for businesses today.
The making of PEB structures goes through many steps to ensure top quality. Metal building makers follow strict quality control rules. These rules cover every important part of making the buildings.
Factory Production Standards
Our factory uses the latest technology to keep quality high. Important parts include:
- Precision cutting with CNC machines
- Picking materials carefully
- Checking sizes accurately
- Using advanced welding methods
Quality Assurance Protocols
Our quality check is thorough. We use many ways to make sure buildings are strong:
- Testing welds without damaging them
- Checking how much weight they can hold
- Testing how well they resist rust
- Following IS 2062 steel standards
We’re not just making buildings. We’re creating solutions that meet world-class standards. Our buildings last long and are good for many industrial uses.
We have a 95% success rate in making buildings. We follow international quality standards. This turns building into a precise and reliable art.
Installation and Assembly Techniques

Steel building manufacturers have changed construction with new installation methods. These methods cut down project times a lot. Pre-engineered building (PEB) systems make building industrial and commercial structures much faster.
The PEB installation process is smart and quick. It has many benefits:
- Factory-made parts with almost no mistakes
- Less time needed on-site
- Less waste of materials
- Quality checked all the time
Discover portable cabins for different needs with these advanced PEB installation methods. Usually, the whole assembly takes just a few weeks. This is much faster than the old ways of building, which took months.
Important steps in the PEB installation process are:
- Foundation preparation
- Building the structural frame
- Adding secondary members
- Putting on the roof and walls
- Finishing touches and quality checks
Our skilled teams make sure every part fits perfectly. They use advanced manufacturing to ensure the structure is strong and works well. With PEB systems, businesses can build fast, save money, and keep high quality.
Customization Options and Flexibility
Pre-engineered building (PEB) structures are changing the game in construction. They offer businesses a chance to create spaces that fit their needs perfectly. Our PEB structure material lets companies customize their buildings in ways traditional methods can’t.
PEB technologies allow businesses to design unique spaces. When you look at modular container offices for sale, you’ll see endless design options. These options are far beyond what traditional construction can offer.
Design Modifications
PEB structures bring amazing design flexibility. They have several key benefits:
- They use up to 30% more space efficiently than traditional designs
- They let you customize interior layouts without being limited by columns
- You can add special features like advanced ventilation systems
- You can even include corporate branding elements
Expansion Possibilities
The real strength of PEB structure material is its ability to grow. Our solutions help businesses:
- Expand their facilities with little disruption
- Make changes to existing structures easily
- Save on modification costs by about 20%
- Keep up with changing needs quickly
With 70% of companies using PEB structures reporting success, these solutions are the future of flexible spaces.
Safety Standards and Regulatory Compliance

Safety is key in pre engineered building materials. It ensures buildings are strong and safe for industrial sites. We follow strict rules to make sure every porta cabin is up to standard.
The safety of PEB structures covers many important areas:
- Structural Resilience: Buildings are made to handle harsh weather
- Material Quality: We use top-quality steel that meets high standards
- Load-Bearing Capabilities: We figure out how much weight buildings can hold
When you look for durable and affordable porta cabins, knowing about safety is important. PEB makers do lots of tests. These include:
- Checking how buildings stand up to earthquakes
- Using fire-safe materials
- Installing safe electrical systems
- Doing regular checks on buildings
Important safety steps include wearing the right protective gear. This includes:
- Safety helmets that meet BIS CODE 2925
- Protective shoes that follow BIS CODE 15298
- Checking equipment often
We’re not just about following rules. We aim to make buildings that are safe, reliable, and work well. This protects both buildings and people.
Applications Across Different Industries
Modular steel buildings have changed the game in many industries in India. They offer flexible solutions that change how we build. PEB (Pre-Engineered Building) systems are great for different needs.
Our team helps businesses build top-notch facilities fast. This leads to big improvements in how things work.
- Manufacturing facilities get built quickly
- Warehouses get bigger and better
- Farms use custom storage
- Shops get flexible spaces
Check out container offices for fast setup and great performance. PEB systems bring big benefits:
- Build 50% faster
- See a 20% boost in productivity
- Last 30-50 years
- Expand 40% quicker
Steel’s strength and flexibility are perfect for tough industrial jobs. In India, 70% of single-story buildings use PEB systems. This shows a lot of trust in the method.
We keep pushing for better, greener building methods. This drives new ideas in modular construction.
Conclusion
PEB structure material is changing the game in construction. It brings businesses flexibility and efficiency. EPACK Prefab has built over 7,400 structures across many industries. They show how pre-engineered buildings can quickly change workspace solutions.
Our 24 years in PEB manufacturing have shown big benefits. These buildings can be built up to 50% faster. They also save on labor costs and last a long time. Companies can now make spaces that grow with their needs, adding over 30% more floor space easily.
Sustainability is key in PEB material innovation. Almost all materials can be recycled. Energy-saving designs can cut costs by up to 30%. These structures are versatile, working well in tough conditions and various uses.
As the industrial world grows, PEB solutions are the smart choice. The market is expected to grow, and technology will keep improving. These structures are more than just buildings. They are strategic assets that help businesses build smarter and more efficiently.
FAQ
What are Pre-Engineered Building (PEB) structures?
PEB structures are made from high-strength steel. They are designed and built in a factory to fit specific needs. These buildings are more efficient, durable, and cost-effective than traditional ones. They are great for many uses, like industrial, commercial, and institutional projects.
How do PEB structures differ from conventional construction?
PEB structures are made in a factory and then put together on-site. This method is faster and more precise. It also saves money and ensures the structure is strong. The quality is consistent, and projects are finished quicker.
What industries commonly use PEB structures?
Many sectors use PEB structures. These include manufacturing, warehousing, agriculture, logistics, automotive, retail, and commercial spaces. They can be customized for any industry, from big industrial sheds to fancy commercial buildings.
What are the primary materials used in PEB structures?
High-strength steel is the main material. It includes structural steel frames and cold-formed steel sections. These materials are tested for strength and durability in different conditions.
Are PEB structures environmentally friendly?
Yes, PEB structures are good for the environment. They use less material, save energy, and can use renewable energy. The factory process also reduces environmental impact and supports green building.
How long do PEB structures typically last?
With care, PEB structures can last 30-50 years or more. Their materials resist corrosion, and they are well-engineered. This makes them last long and perform well in tough conditions.
Can PEB structures be customized?
Yes! PEB structures can be customized in many ways. You can choose sizes, roof types, colors, and layouts. They can also be changed or grown as your business needs change.
What are the cost advantages of PEB structures?
PEB structures save money in many ways. They are built faster, use less labor, and waste less material. This means they cost less to build and maintain than traditional buildings.
How quickly can a PEB structure be constructed?
PEB structures are built much faster than traditional buildings. A project that might take 6-12 months can be done in 3-6 months. This is because they are prefabricated and assembled quickly on-site.
Are PEB structures suitable for different geographical locations?
Yes, PEB structures can be built to meet local building codes. They can handle different weather challenges, like strong winds and heavy snow. Their design makes them work well in many places and climates.
 Container Cafe
Container Cafe