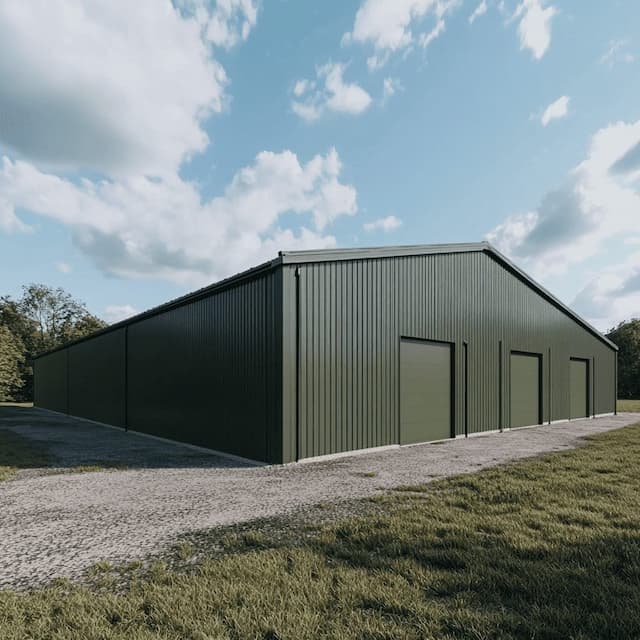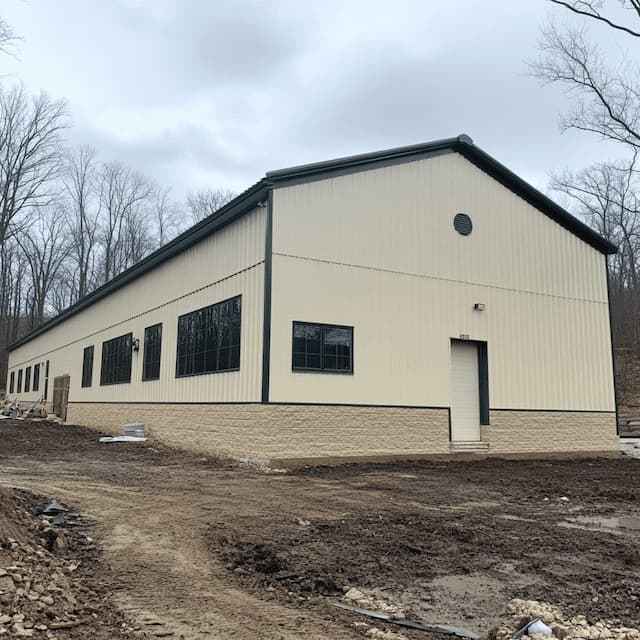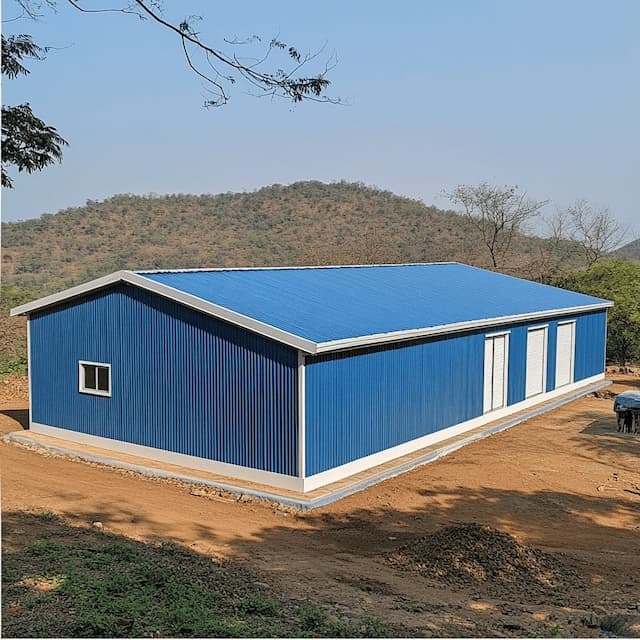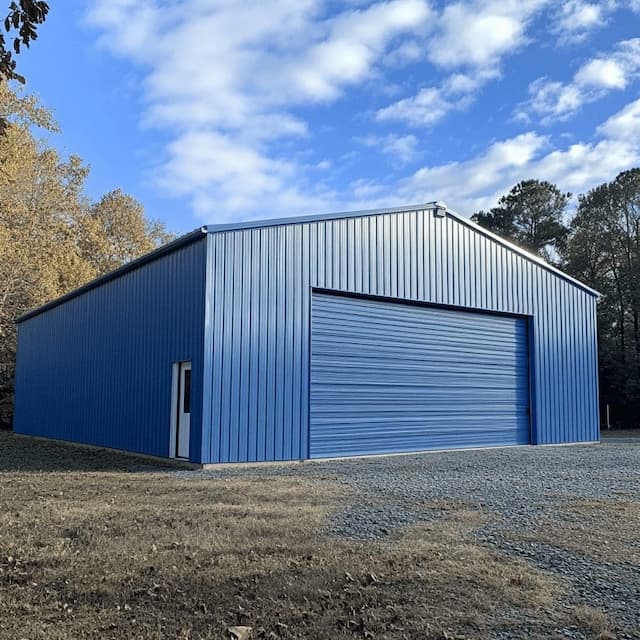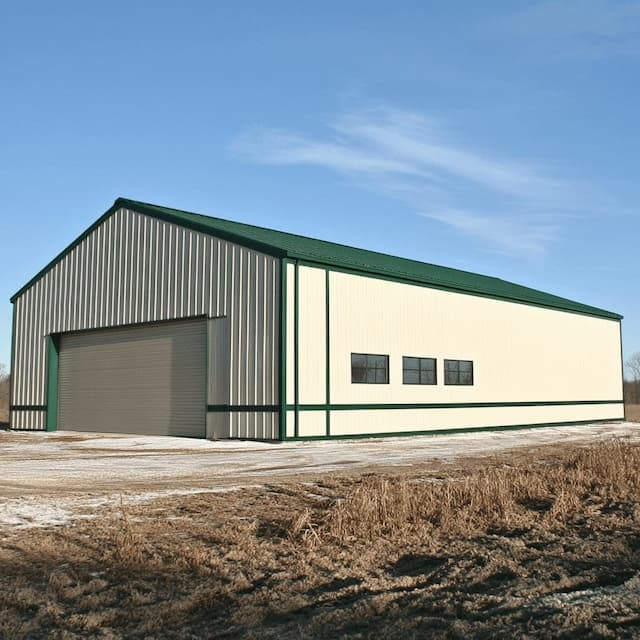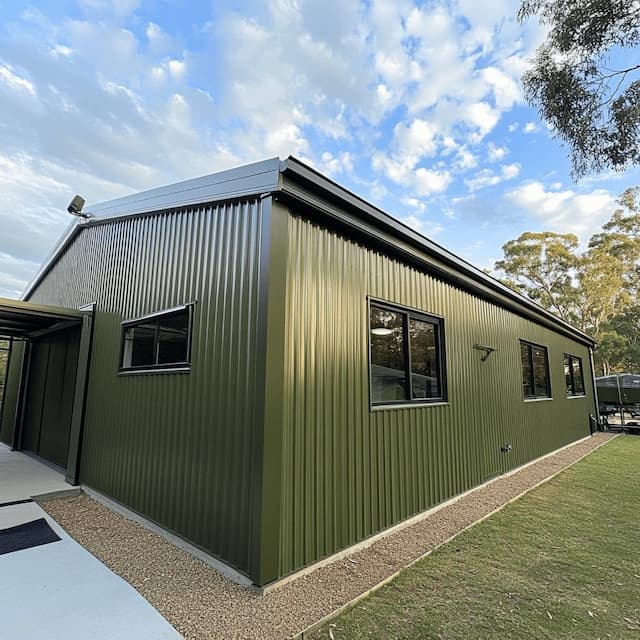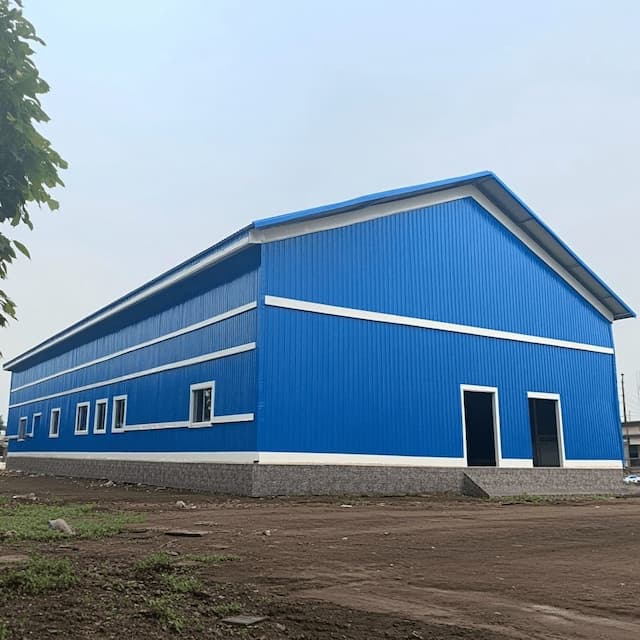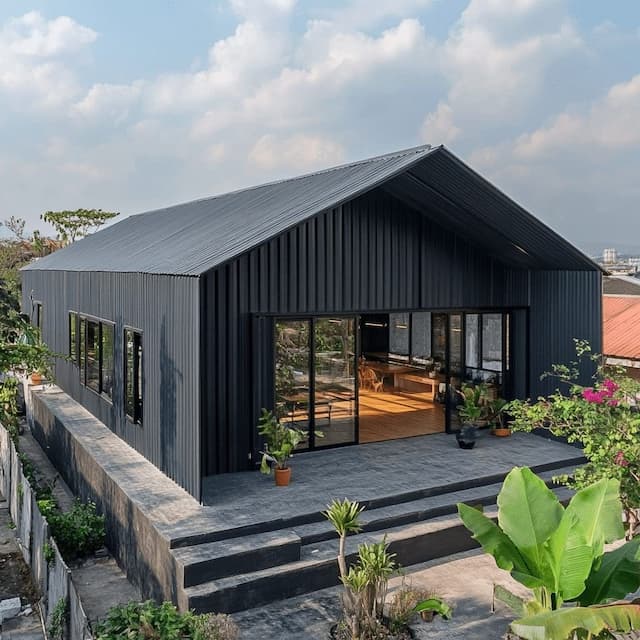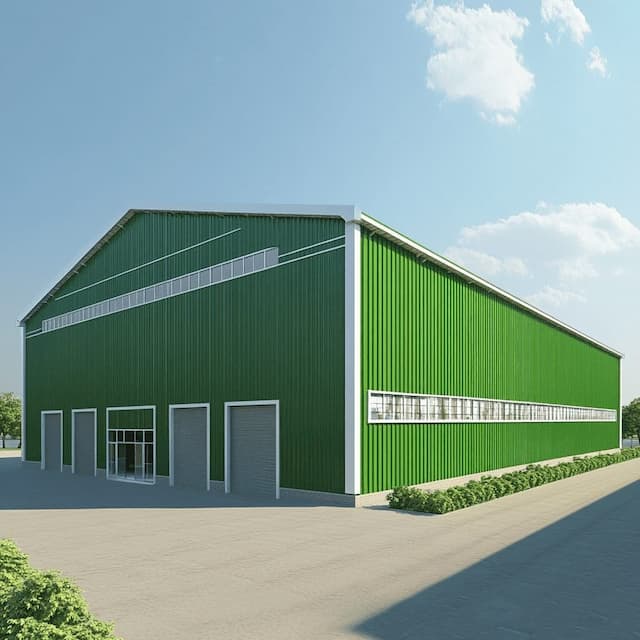Related Products
Explore similar items
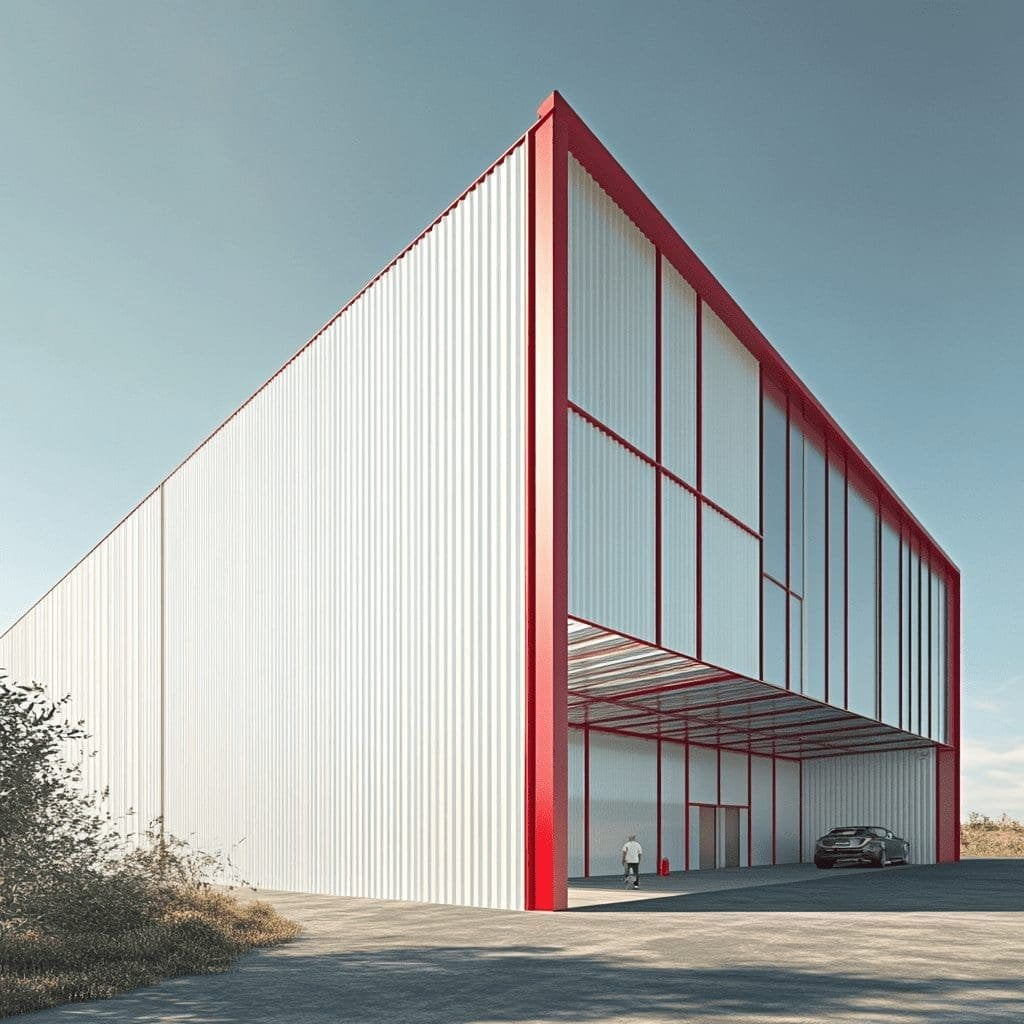
1 / 8
Peb Steel Structure
(25 reviews)
₹4,725,000₹4,735,000
Inclusive of all taxes
| Size | 30'X10'X8.6" |
| Materials | Steel & Wood |
| Brand | SAMAN Portable |
Quantity
1
Product Information
SKU:SP-CC-40-2024
Category:PEB Constructions
Need Custom Requirements?
Get in touch with our experts for customized solutions and bulk orders. We're here to help you find the perfect solution.
